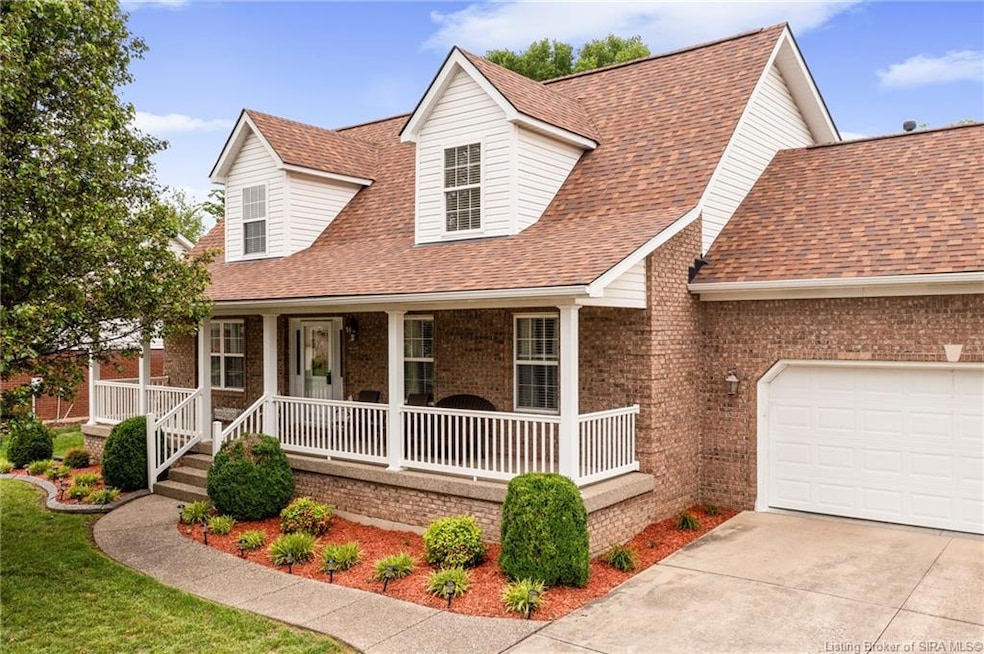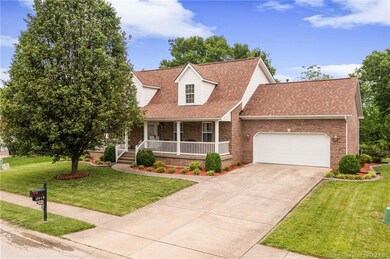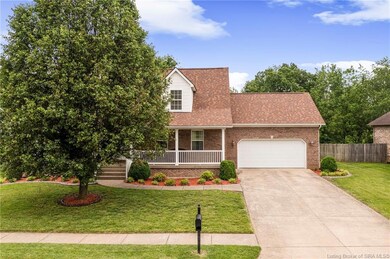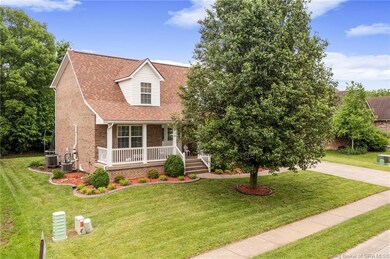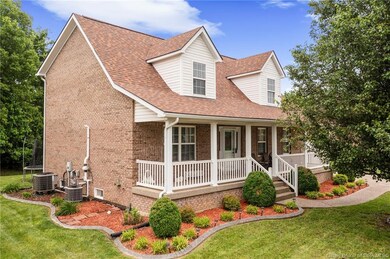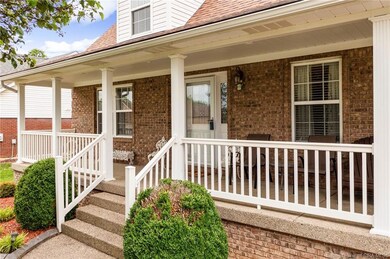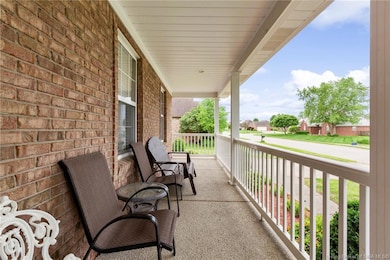
5519 Raintree Ridge Jeffersonville, IN 47130
Utica Township NeighborhoodHighlights
- Deck
- Cathedral Ceiling
- Park or Greenbelt View
- Utica Elementary School Rated A-
- Main Floor Primary Bedroom
- Hydromassage or Jetted Bathtub
About This Home
As of July 2024To no fault of the seller, this gem is back on the market! Welcome to this beautiful, well-maintained home, where comfort meets tranquility! Step inside from the COVERED FRONT PORCH to discover the allure of high vaulted ceilings and a cozy FIREPLACE, perfect for intimate gatherings. The kitchen dazzles with GRANITE COUNTERTOPS, a chef's dream come true. Retreat to the spacious primary bedroom featuring an ensuite bathroom complete with a jetted tub and walk-in closet. Upstairs, two generous-sized bedrooms await alongside a versatile LOFT, offering endless possibilities! Need more space? Explore the vast UNFINISHED BASEMENT, equipped with a roughed-in bathroom. This charming abode also boasts a NEW ROOF, a COVERED BACK DECK, and a backyard nestled against lush TREES, perfect for entertaining, providing privacy and a scenic backdrop. Welcome to Raintree Ridge, where you'll find home. Schedule your showing today!
Last Buyer's Agent
Berkshire Hathaway HomeServices Parks & Weisberg R License #RB14049498

Home Details
Home Type
- Single Family
Est. Annual Taxes
- $3,426
Year Built
- Built in 2005
Lot Details
- 9,583 Sq Ft Lot
- Landscaped
HOA Fees
- $5 Monthly HOA Fees
Parking
- 2 Car Attached Garage
- Garage Door Opener
Home Design
- Poured Concrete
- Vinyl Siding
- Radon Mitigation System
Interior Spaces
- 1,850 Sq Ft Home
- 1.5-Story Property
- Cathedral Ceiling
- Ceiling Fan
- Gas Fireplace
- Blinds
- Window Screens
- Loft
- Park or Greenbelt Views
Kitchen
- Eat-In Kitchen
- Oven or Range
- Microwave
- Dishwasher
Bedrooms and Bathrooms
- 3 Bedrooms
- Primary Bedroom on Main
- Split Bedroom Floorplan
- Walk-In Closet
- Bathroom Rough-In
- Hydromassage or Jetted Bathtub
Unfinished Basement
- Basement Fills Entire Space Under The House
- Sump Pump
- Natural lighting in basement
Outdoor Features
- Deck
- Covered patio or porch
- Shed
Utilities
- Forced Air Heating and Cooling System
- Electric Water Heater
- Water Softener
Listing and Financial Details
- Assessor Parcel Number 104205100150000039
Ownership History
Purchase Details
Home Financials for this Owner
Home Financials are based on the most recent Mortgage that was taken out on this home.Purchase Details
Home Financials for this Owner
Home Financials are based on the most recent Mortgage that was taken out on this home.Similar Homes in the area
Home Values in the Area
Average Home Value in this Area
Purchase History
| Date | Type | Sale Price | Title Company |
|---|---|---|---|
| Deed | $320,000 | Momentum Title Agency Llc | |
| Warranty Deed | -- | None Available |
Property History
| Date | Event | Price | Change | Sq Ft Price |
|---|---|---|---|---|
| 07/09/2024 07/09/24 | Sold | $320,000 | +1.6% | $173 / Sq Ft |
| 05/29/2024 05/29/24 | Pending | -- | -- | -- |
| 05/28/2024 05/28/24 | For Sale | $315,000 | 0.0% | $170 / Sq Ft |
| 05/12/2024 05/12/24 | Pending | -- | -- | -- |
| 05/10/2024 05/10/24 | For Sale | $315,000 | +65.8% | $170 / Sq Ft |
| 10/16/2015 10/16/15 | Sold | $190,000 | -5.0% | $103 / Sq Ft |
| 09/23/2015 09/23/15 | Pending | -- | -- | -- |
| 08/17/2015 08/17/15 | For Sale | $200,000 | -- | $108 / Sq Ft |
Tax History Compared to Growth
Tax History
| Year | Tax Paid | Tax Assessment Tax Assessment Total Assessment is a certain percentage of the fair market value that is determined by local assessors to be the total taxable value of land and additions on the property. | Land | Improvement |
|---|---|---|---|---|
| 2024 | $3,461 | $349,600 | $65,000 | $284,600 |
| 2023 | $3,461 | $342,700 | $65,000 | $277,700 |
| 2022 | $2,824 | $282,400 | $45,000 | $237,400 |
| 2021 | $2,659 | $265,900 | $45,000 | $220,900 |
| 2020 | $2,501 | $246,700 | $37,000 | $209,700 |
| 2019 | $2,370 | $233,600 | $34,000 | $199,600 |
| 2018 | $2,254 | $222,000 | $34,000 | $188,000 |
| 2017 | $2,269 | $223,500 | $34,000 | $189,500 |
| 2016 | $2,055 | $202,100 | $34,000 | $168,100 |
| 2014 | $2,021 | $198,700 | $34,000 | $164,700 |
| 2013 | -- | $195,100 | $34,000 | $161,100 |
Agents Affiliated with this Home
-
Hannah Paul

Seller's Agent in 2024
Hannah Paul
RE/MAX
(812) 406-9136
3 in this area
172 Total Sales
-
Kimberly Kraft

Buyer's Agent in 2024
Kimberly Kraft
Berkshire Hathaway HomeServices Parks & Weisberg R
(812) 989-7469
11 in this area
160 Total Sales
-
Walter Coppinger

Seller's Agent in 2015
Walter Coppinger
Advisor Realty
(502) 468-9945
6 in this area
45 Total Sales
-
Bobby Bass

Seller Co-Listing Agent in 2015
Bobby Bass
Bass Group Real Estate
(502) 552-1296
3 in this area
73 Total Sales
-
H
Buyer's Agent in 2015
Harrison Hays
RE/MAX
Map
Source: Southern Indiana REALTORS® Association
MLS Number: 202407779
APN: 10-42-05-100-150.000-039
- 5706 Jennway Ct
- 5810 Windy Place
- 5801 E Highway 62
- 5801 Indiana 62
- 4694 Red Tail Ridge
- 4692 Red Tail Ridge
- 4500 Kestrel Ct
- 4635 Red Tail Ridge
- 4635 Red Tail Ridge Unit Lot 229
- 4651 Red Tail Ridge Unit Lot 237
- 5709 Jennway Ct
- 5707 Jennway Ct
- 4431 Chickasawhaw Dr
- 5016- LOT 148 Hidden Springs Dr
- 5024 - LOT 144 Hidden Springs Dr
- 5018- LOT 147 Hidden Springs Dr
- 5020- LOT 146 Hidden Springs Dr
- 5022 - LOT 145 Hidden Springs Dr
- 5026 - LOT 143 Hidden Springs Dr
- 5021- LOT 121 Hidden Springs Dr
