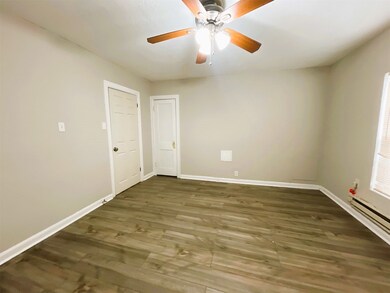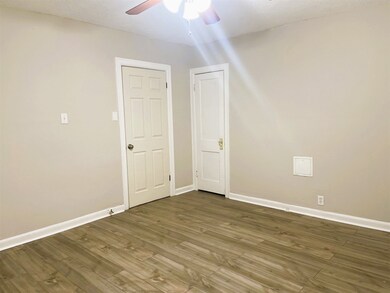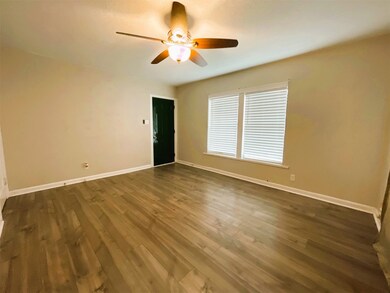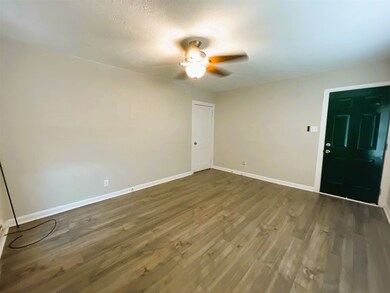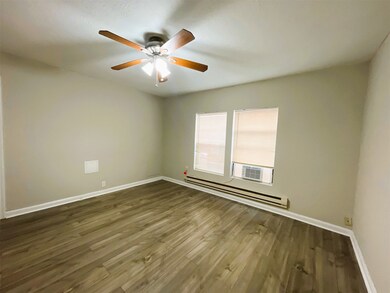5519 Sherman St Unit 1 Houston, TX 77011
Second Ward NeighborhoodHighlights
- Family Room Off Kitchen
- Bathtub with Shower
- Vinyl Plank Flooring
- Window Unit Cooling System
- Living Room
- Combination Kitchen and Dining Room
About This Home
Welcome to 5519 Sherman St #1, a charming condo located in the heart of Houston, TX. This cozy one-bedroom, one-bathroom unit offers a comfortable and convenient living space for those seeking a hassle-free lifestyle. The kitchen pantry provides ample storage for all your culinary needs, allowing you to create delicious meals in your home. The gated complex ensures your safety and security, providing peace of mind for you and your belongings. Situated on the ground floor, this condo offers easy access and convenience for those who prefer to avoid stairs. With its prime location, you'll have quick and easy access to all that Houston has to offer, including shopping, dining, and entertainment options. Don't miss out on this fantastic opportunity to make 5519 Sherman St #1 your new home. Contact us today to learn more about our NO CASH DEPOSIT option. schedule a tour of this lovely condo.**$500 OFF THE SECOND MONTH'S RENT MOVE-IN SPECIAL**Gas, Water, and Lawn are included in the rent.
Last Listed By
Real Property Management Prefe License #0559262 Listed on: 03/19/2025
Condo Details
Home Type
- Condominium
Est. Annual Taxes
- $7,280
Year Built
- Built in 1935
Lot Details
- Property is Fully Fenced
Interior Spaces
- 875 Sq Ft Home
- 2-Story Property
- Ceiling Fan
- Window Treatments
- Family Room Off Kitchen
- Living Room
- Combination Kitchen and Dining Room
Kitchen
- Electric Oven
- Electric Range
Flooring
- Vinyl Plank
- Vinyl
Bedrooms and Bathrooms
- 1 Bedroom
- 1 Full Bathroom
- Bathtub with Shower
Home Security
Schools
- Burnet Elementary School
- Navarro Middle School
- Austin High School
Utilities
- Window Unit Cooling System
- Window Unit Heating System
Listing and Financial Details
- Property Available on 4/21/25
- Long Term Lease
Community Details
Overview
- Front Yard Maintenance
- Rpm Preferred Association
- Fullerton Place Subdivision
Pet Policy
- Call for details about the types of pets allowed
- Pet Deposit Required
Security
- Fire and Smoke Detector
Map
Source: Houston Association of REALTORS®
MLS Number: 8698328
APN: 0150170000014
- 5603 Sherman St
- 220 Latham St
- 215 Delmar St
- 114 Delmar St Unit 307
- 5401 Harrisburg Blvd
- 5214 Sherman St
- 228 Lenox St
- 5417 Texas St Unit A
- 5504 Texas St
- 5209 Canal St
- 5905 Harrisburg Blvd
- 5305 Texas St
- 5103 Sherman St
- 5215 Texas St
- 5402 Jonathan Ln
- 6015 Brady St
- 5203 Texas St
- 5256 Texas St
- 5258 Texas St
- 120 N Adams St


