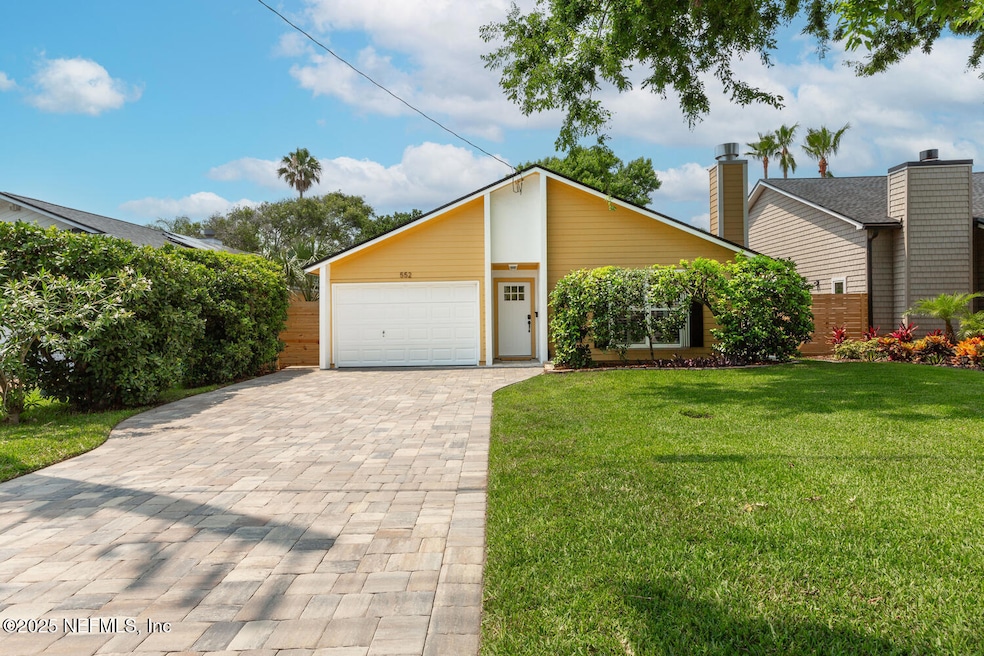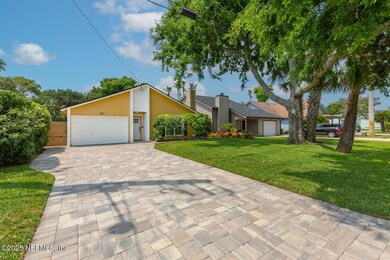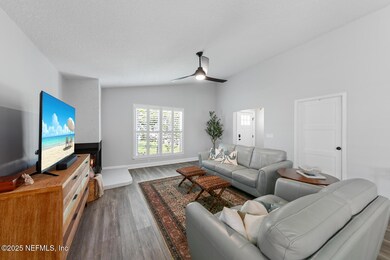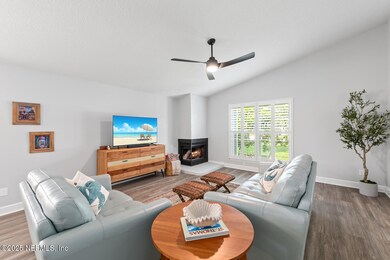
552 10th Ave S Jacksonville Beach, FL 32250
Highlights
- Traditional Architecture
- 1 Fireplace
- Rear Porch
- Duncan U. Fletcher High School Rated A-
- No HOA
- Walk-In Closet
About This Home
As of July 2025Charming Coastal Retreat Just 5 Blocks from the Ocean. This beautifully renovated beach home blends timeless charm with modern upgrades, offering an ideal coastal lifestyle. Nestled on a spacious lot with ample room for a pool, this property is truly turnkey. Short walk to great restaurants and shopping.
No detail has been overlooked—updates include a new roof (2023), 2.5-ton HVAC system (2017), water heater (2021), upgraded 150-amp electrical panel (2023), full PEX re-pipe (2023), new ceilings and doors (2023), new carpet (2023), fully renovated bathrooms (2023), and a stunning kitchen with quartz countertops, new cabinetry, and stainless steel appliances (2023). Additional upgrades include paver driveway and side patio (2023), custom window treatments (2023), fresh exterior paint (2024), and full yard fencing (2025). Whether you're looking for a full-time residence or the perfect beachside getaway, this home offers coastal living at its finestmodern, low-maintenance, and minutes from the shore
Last Agent to Sell the Property
ENGEL & VOLKERS FIRST COAST License #3292311 Listed on: 06/05/2025

Home Details
Home Type
- Single Family
Est. Annual Taxes
- $8,082
Year Built
- Built in 1986 | Remodeled
Lot Details
- 6,098 Sq Ft Lot
- South Facing Home
- Wood Fence
- Back Yard Fenced
- Backyard Sprinklers
Parking
- 1 Car Garage
- Garage Door Opener
Home Design
- Traditional Architecture
- Shingle Roof
Interior Spaces
- 1,330 Sq Ft Home
- 1-Story Property
- Ceiling Fan
- 1 Fireplace
- Tile Flooring
Kitchen
- Breakfast Bar
- Electric Oven
- Electric Cooktop
- <<microwave>>
- Dishwasher
- Kitchen Island
Bedrooms and Bathrooms
- 3 Bedrooms
- Split Bedroom Floorplan
- Walk-In Closet
- 2 Full Bathrooms
- Shower Only
Laundry
- Laundry in unit
- Dryer
- Washer
Outdoor Features
- Rear Porch
Schools
- Seabreeze Elementary School
- Fletcher Jr High Middle School
- Duncan Fletcher High School
Utilities
- Central Heating and Cooling System
- Electric Water Heater
Community Details
- No Home Owners Association
- Oceanside Park Subdivision
Listing and Financial Details
- Assessor Parcel Number 1766700000
Ownership History
Purchase Details
Home Financials for this Owner
Home Financials are based on the most recent Mortgage that was taken out on this home.Purchase Details
Purchase Details
Purchase Details
Home Financials for this Owner
Home Financials are based on the most recent Mortgage that was taken out on this home.Similar Homes in Jacksonville Beach, FL
Home Values in the Area
Average Home Value in this Area
Purchase History
| Date | Type | Sale Price | Title Company |
|---|---|---|---|
| Warranty Deed | $675,000 | Atlantic Coast Title & Escrow | |
| Quit Claim Deed | -- | None Available | |
| Quit Claim Deed | -- | Attorney | |
| Warranty Deed | $112,500 | -- |
Mortgage History
| Date | Status | Loan Amount | Loan Type |
|---|---|---|---|
| Previous Owner | $67,500 | No Value Available |
Property History
| Date | Event | Price | Change | Sq Ft Price |
|---|---|---|---|---|
| 07/01/2025 07/01/25 | Sold | $675,000 | -6.9% | $508 / Sq Ft |
| 06/10/2025 06/10/25 | Pending | -- | -- | -- |
| 06/05/2025 06/05/25 | For Sale | $725,000 | -- | $545 / Sq Ft |
Tax History Compared to Growth
Tax History
| Year | Tax Paid | Tax Assessment Tax Assessment Total Assessment is a certain percentage of the fair market value that is determined by local assessors to be the total taxable value of land and additions on the property. | Land | Improvement |
|---|---|---|---|---|
| 2025 | $8,082 | $490,555 | -- | -- |
| 2024 | $7,864 | $476,730 | -- | -- |
| 2023 | $7,864 | $462,845 | $340,000 | $122,845 |
| 2022 | $5,880 | $352,944 | $225,000 | $127,944 |
| 2021 | $5,328 | $292,694 | $185,000 | $107,694 |
| 2020 | $5,206 | $284,302 | $185,000 | $99,302 |
| 2019 | $5,147 | $277,201 | $178,000 | $99,201 |
| 2018 | $4,955 | $270,750 | $178,000 | $92,750 |
| 2017 | $4,567 | $247,950 | $165,000 | $82,950 |
| 2016 | $4,178 | $224,609 | $0 | $0 |
| 2015 | $3,937 | $211,423 | $0 | $0 |
| 2014 | $3,653 | $194,574 | $0 | $0 |
Agents Affiliated with this Home
-
Lisa Slade

Seller's Agent in 2025
Lisa Slade
ENGEL & VOLKERS FIRST COAST
(904) 200-5435
9 in this area
39 Total Sales
-
GARY SMITH
G
Buyer's Agent in 2025
GARY SMITH
LA ROSA REALTY NORTH FLORIDA, LLC.
(912) 310-0434
2 in this area
10 Total Sales
Map
Source: realMLS (Northeast Florida Multiple Listing Service)
MLS Number: 2089304
APN: 176670-0000
- 609 11th Ave S
- 585 10th Ave S
- 721 11th Ave S
- 625 12th Ave S
- 603 12th Ave S
- 604 9th Ave S
- 816 5th St S
- 803 12th Ave S
- 719 14th Ave S
- 804 13th Ave S
- 893 13th Ave S
- 407 Lower 8th Ave S
- 539 Upper 8th Ave S
- 524 7th Ave S
- 221 11th Ave S
- 223 11th Ave S
- 219 11th Ave S
- 231 10th Ave S
- 801 15th Ave S
- 405 15th Ave S






