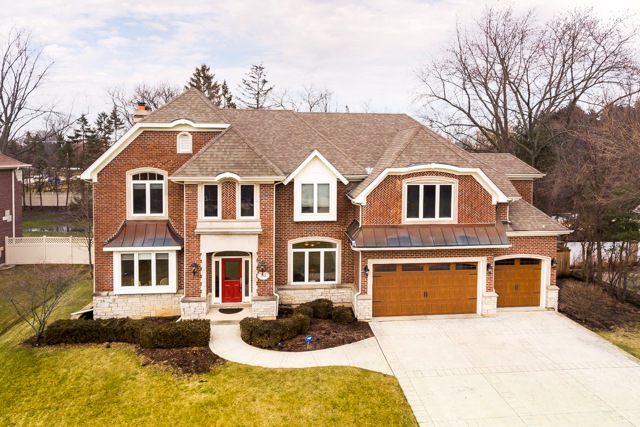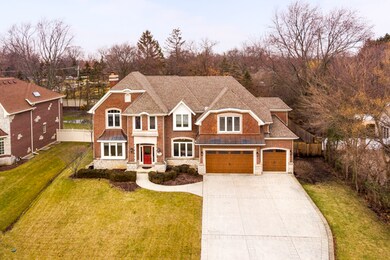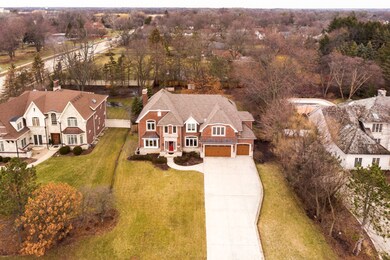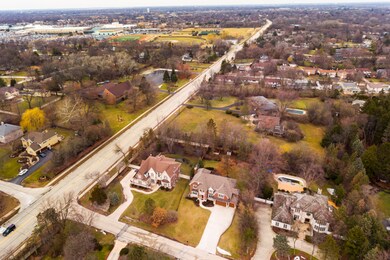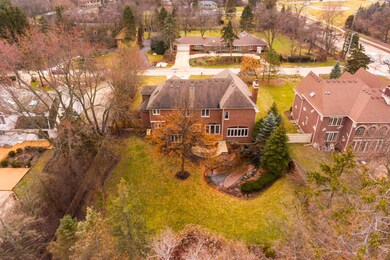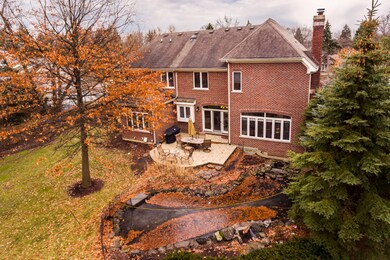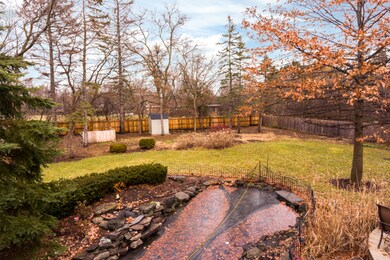
552 Ahlstrand Rd Glen Ellyn, IL 60137
Estimated Value: $976,000 - $1,155,000
Highlights
- Home Theater
- Landscaped Professionally
- Traditional Architecture
- Arbor View Elementary School Rated A
- Pond
- Wood Flooring
About This Home
As of April 2018A MUST SEE EXECUTIVE HOME! Attention to Detail at its Best~This Beautiful Glen Ellyn home features 4 Bedrooms with Walk in Closets~4 1/2 Bathrooms~A Gourmet Kitchen with High End Stainless Steel Appliances and Granite Counter Tops~Family Room with Coffered Ceiling and Fireplace~Arched Doorways with Beautiful Wood Details~Crown Moldings~Beautifully Refinished Wood Floors 1st and 2nd levels~Whole house interior freshly painted~Theater Room~Finished lower level with Wet Bar, Fireplace, Full Bath~Plenty of Storage~Large Professionally Landscaped yard features a Brick Paver Patio~ Large Koi Pond with Water Falls~This home has a Whole House Generator, Security System, Intercom and interior Ceiling Sprinkler System in case of a fire. You will not be disappointed!
Last Agent to Sell the Property
Nancy Sotirakopulos
RE/MAX Action Listed on: 02/22/2018

Home Details
Home Type
- Single Family
Est. Annual Taxes
- $20,488
Year Built
- 2008
Lot Details
- Southern Exposure
- Fenced Yard
- Landscaped Professionally
Parking
- Attached Garage
- Driveway
- Garage Is Owned
Home Design
- Traditional Architecture
- Brick Exterior Construction
- Slab Foundation
- Asphalt Shingled Roof
Interior Spaces
- Wood Burning Fireplace
- Gas Log Fireplace
- Home Theater
- Den
- Wood Flooring
- Laundry on main level
Kitchen
- Double Oven
- Microwave
- Dishwasher
- Stainless Steel Appliances
Bedrooms and Bathrooms
- Primary Bathroom is a Full Bathroom
- Shower Body Spray
- Separate Shower
Finished Basement
- Basement Fills Entire Space Under The House
- Finished Basement Bathroom
Outdoor Features
- Pond
- Brick Porch or Patio
Utilities
- Forced Air Zoned Heating and Cooling System
- Heating System Uses Gas
- Lake Michigan Water
Ownership History
Purchase Details
Home Financials for this Owner
Home Financials are based on the most recent Mortgage that was taken out on this home.Purchase Details
Home Financials for this Owner
Home Financials are based on the most recent Mortgage that was taken out on this home.Purchase Details
Home Financials for this Owner
Home Financials are based on the most recent Mortgage that was taken out on this home.Purchase Details
Purchase Details
Home Financials for this Owner
Home Financials are based on the most recent Mortgage that was taken out on this home.Purchase Details
Similar Homes in Glen Ellyn, IL
Home Values in the Area
Average Home Value in this Area
Purchase History
| Date | Buyer | Sale Price | Title Company |
|---|---|---|---|
| Gloden John P | $765,000 | Stewart Title | |
| Shams Khoozani Mahnaz | $251,666 | Fort Dearborn Title | |
| Ambrosia Eric | $726,000 | First American Title Company | |
| First American Bank | -- | None Available | |
| Petrovic Danny | $1,450,000 | Ctic | |
| Harris Bank Barrington Na | -- | -- |
Mortgage History
| Date | Status | Borrower | Loan Amount |
|---|---|---|---|
| Previous Owner | Shams Khoozani Mahnaz | $424,100 | |
| Previous Owner | Ambrosio Eric | $150,000 | |
| Previous Owner | Ambrosio Eric | $417,000 | |
| Previous Owner | Ambrosia Eric | $580,800 | |
| Previous Owner | Petrovic Danny | $75,000 | |
| Previous Owner | Petrovic Danny | $500,000 | |
| Previous Owner | Petrovic Danny | $1,160,000 | |
| Previous Owner | Petrovic Danny | $145,000 | |
| Previous Owner | Scott Shelton G | $130,000 |
Property History
| Date | Event | Price | Change | Sq Ft Price |
|---|---|---|---|---|
| 04/06/2018 04/06/18 | Sold | $765,000 | -4.3% | $190 / Sq Ft |
| 03/14/2018 03/14/18 | Pending | -- | -- | -- |
| 03/07/2018 03/07/18 | Price Changed | $799,000 | -1.3% | $198 / Sq Ft |
| 02/20/2018 02/20/18 | For Sale | $809,900 | +11.6% | $201 / Sq Ft |
| 12/02/2014 12/02/14 | Sold | $726,000 | -3.2% | $182 / Sq Ft |
| 10/26/2014 10/26/14 | Pending | -- | -- | -- |
| 10/02/2014 10/02/14 | Price Changed | $749,900 | -3.2% | $187 / Sq Ft |
| 09/01/2014 09/01/14 | Price Changed | $774,900 | -3.0% | $194 / Sq Ft |
| 08/01/2014 08/01/14 | Price Changed | $799,000 | -6.0% | $200 / Sq Ft |
| 07/01/2014 07/01/14 | Price Changed | $849,900 | -5.6% | $212 / Sq Ft |
| 06/05/2014 06/05/14 | For Sale | $899,990 | 0.0% | $225 / Sq Ft |
| 05/01/2014 05/01/14 | Pending | -- | -- | -- |
| 04/10/2014 04/10/14 | Price Changed | $899,990 | -10.0% | $225 / Sq Ft |
| 03/04/2014 03/04/14 | Price Changed | $999,500 | -4.7% | $250 / Sq Ft |
| 02/01/2014 02/01/14 | Price Changed | $1,049,000 | -4.5% | $262 / Sq Ft |
| 12/18/2013 12/18/13 | Price Changed | $1,099,000 | -4.4% | $275 / Sq Ft |
| 11/01/2013 11/01/13 | Price Changed | $1,149,000 | -3.8% | $287 / Sq Ft |
| 09/27/2013 09/27/13 | For Sale | $1,195,000 | -- | $299 / Sq Ft |
Tax History Compared to Growth
Tax History
| Year | Tax Paid | Tax Assessment Tax Assessment Total Assessment is a certain percentage of the fair market value that is determined by local assessors to be the total taxable value of land and additions on the property. | Land | Improvement |
|---|---|---|---|---|
| 2023 | $20,488 | $288,340 | $43,660 | $244,680 |
| 2022 | $19,385 | $272,500 | $41,260 | $231,240 |
| 2021 | $18,940 | $266,030 | $40,280 | $225,750 |
| 2020 | $19,023 | $263,550 | $39,900 | $223,650 |
| 2019 | $18,565 | $256,600 | $38,850 | $217,750 |
| 2018 | $20,832 | $284,960 | $36,600 | $248,360 |
| 2017 | $19,266 | $274,450 | $35,250 | $239,200 |
| 2016 | $18,988 | $263,490 | $33,840 | $229,650 |
| 2015 | $18,159 | $242,000 | $32,280 | $209,720 |
| 2014 | $29,598 | $383,120 | $20,140 | $362,980 |
| 2013 | $28,649 | $384,270 | $20,200 | $364,070 |
Agents Affiliated with this Home
-
N
Seller's Agent in 2018
Nancy Sotirakopulos
RE/MAX Action
(630) 212-4222
13 Total Sales
-
Litsa Lekatsos

Buyer's Agent in 2018
Litsa Lekatsos
Compass
(630) 929-9448
45 in this area
169 Total Sales
-
Alex Derderian

Seller's Agent in 2014
Alex Derderian
The McDonald Group
(630) 212-2322
11 Total Sales
-
Stephen Haas

Buyer's Agent in 2014
Stephen Haas
RE/MAX Suburban
(630) 675-8400
7 in this area
89 Total Sales
Map
Source: Midwest Real Estate Data (MRED)
MLS Number: MRD09863775
APN: 05-26-304-018
- 22W412 Autumn Blaze Dr
- 22W041 Pinegrove Ct
- 22W128 Butterfield Rd Unit 12
- 3S135 Cherrywood Ln
- 3S180 Cypress Dr
- 23W160 Woodcroft Dr
- 2S644 Devonshire Ln
- 22W080 Glen Valley Dr
- 23W233 Cambridge Ct
- 2S527 Danbury Dr
- 470 Fawell Blvd Unit 320
- 2S151 Stratford Rd
- 453 Raintree Dr Unit 2E
- 2044 Appaloosa Ct W
- 22W300 Arbor Ln
- 21W741 Huntington Rd
- 1903 Brentwood Ln E
- 1S730 Milton Ave
- 478 Raintree Ct Unit 1D
- 396 Sandhurst Cir Unit 3
- 552 Ahlstrand Rd
- 540 Ahlstrand Rd
- 560 Ahlstrand Rd
- 2S511 Park Blvd
- 22W500 Ahlstrand Rd
- 526 Ahlstrand Rd
- 570 Ahlstrand Rd
- 570 Ahlstrand Rd
- 2S471 Park Blvd
- 569 Ahlstrand Rd
- 520 Ahlstrand Rd
- 525 Ahlstrand Rd
- 690 Stanton Rd
- 22W382 Stanton Rd
- 22W463 Mccarron Rd
- 22W481 Mccarron Rd
- 22W471 Mccarron Rd
- 22W455 Mccarron Rd
- 581 Eddie Rd
- 22W445 Mccarron Rd
