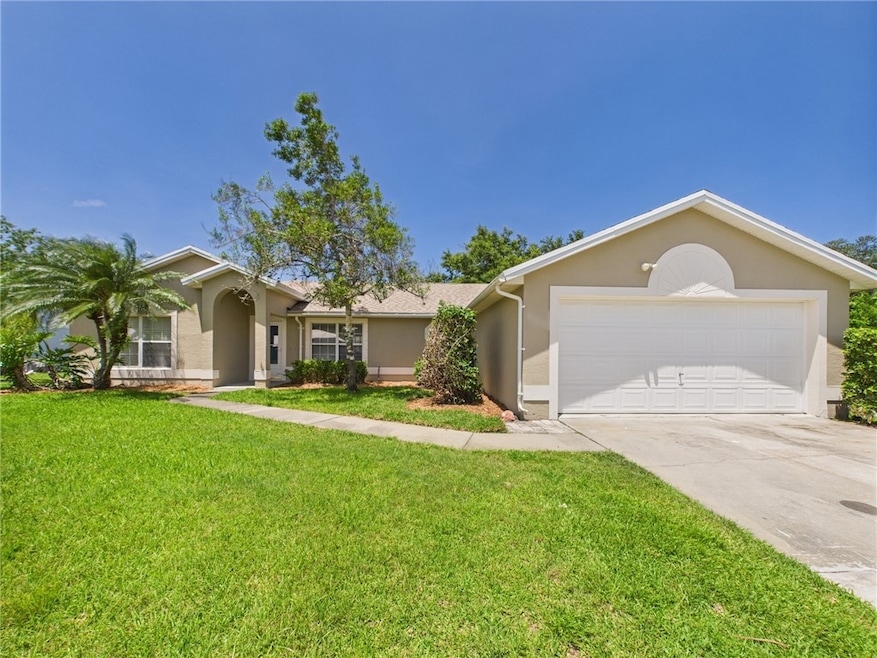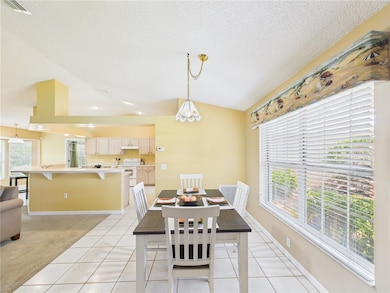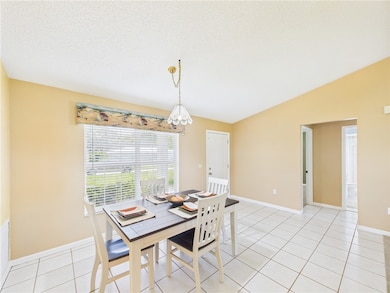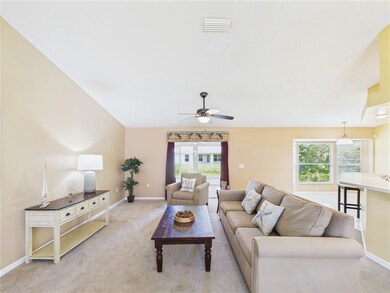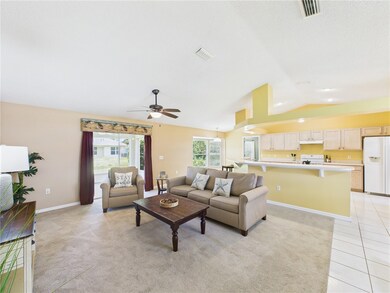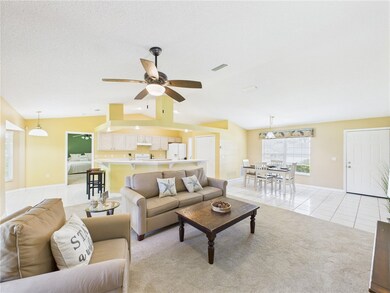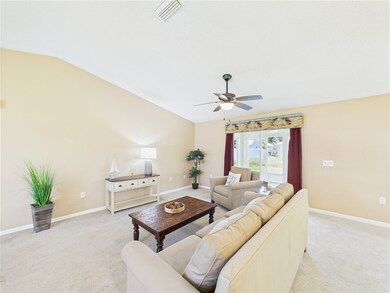552 Biscayne Ln Sebastian, FL 32958
Sebastian Highlands NeighborhoodHighlights
- Vaulted Ceiling
- Roman Tub
- Screened Patio
- Sebastian Elementary School Rated 9+
- 2 Car Attached Garage
- 4-minute walk to Golden Sands Park Lifeguard
About This Home
Unfurnished! This well maintained home has a split bedrooms, but has an open concept living room, dining room and kitchen. Lots of storage available in the primary suite with two closets. Kitchen has abundant cabinet and pantry space and the laundry room is inside the house. Sit outside and enjoy the evening on the screened lanai! Owner is negotiable to pets on a case by case basis. Lawncare and trash is included in the rental price.
Last Listed By
Douglas Elliman Florida LLC Brokerage Phone: 772-571-6114 License #3343092 Listed on: 06/05/2025

Home Details
Home Type
- Single Family
Year Built
- Built in 1997
Lot Details
- Lot Dimensions are 80x125
- Southwest Facing Home
Parking
- 2 Car Attached Garage
- Garage Door Opener
- Driveway
Home Design
- Shingle Roof
Interior Spaces
- 1,790 Sq Ft Home
- 1-Story Property
- Vaulted Ceiling
- Sliding Doors
- Property Views
Kitchen
- Range
- Microwave
- Dishwasher
Flooring
- Carpet
- Tile
Bedrooms and Bathrooms
- 3 Bedrooms
- Split Bedroom Floorplan
- Walk-In Closet
- 2 Full Bathrooms
- Roman Tub
- Bathtub
Laundry
- Laundry Room
- Dryer
- Washer
Outdoor Features
- Screened Patio
Utilities
- Central Heating and Cooling System
- Septic Tank
Listing and Financial Details
- Tenant pays for cable TV, electricity, water
- Tax Lot 5
- Assessor Parcel Number 31381300001225000005.0
Community Details
Overview
- Sebastian Highlands Subdivision
Pet Policy
- Pets Allowed
Map
Source: REALTORS® Association of Indian River County
MLS Number: 288667
APN: 31-38-13-00001-2250-00005.0
- 521 Biscayne Ln
- 1031 Rose Arbor Dr
- 1055 Rose Arbor Dr
- 462 Biscayne Ln
- 454 Tunison Ln
- 831 Clearmont St
- 432 Watercrest St
- 1013 Topsail Ln
- 438 Seagrass Ave
- 414 Quarry Ln
- 1014 Seamist Ln
- 1080 Seamist Ln
- 802 Clearmont St
- 410 Watercrest St
- 789 Sebastian Blvd
- 925 Sebastian Blvd
- 409 Bywood Ave
- 773 Sebastian Blvd
- 825 Landsdowne Dr
