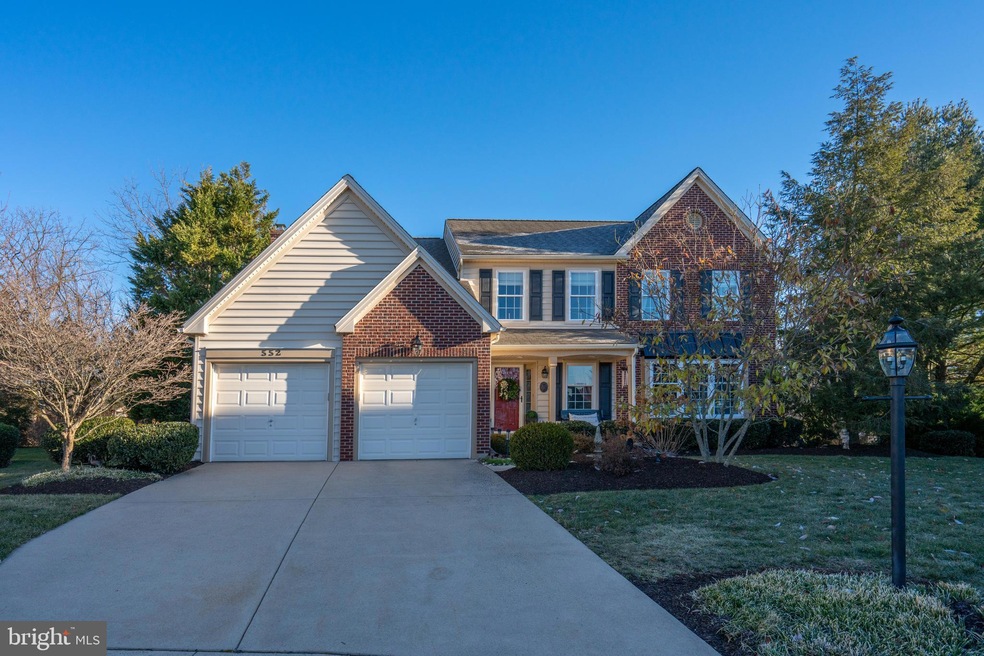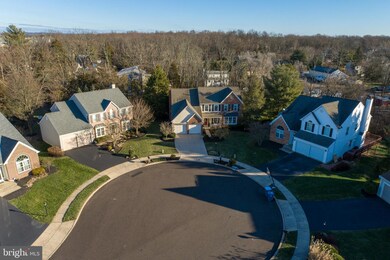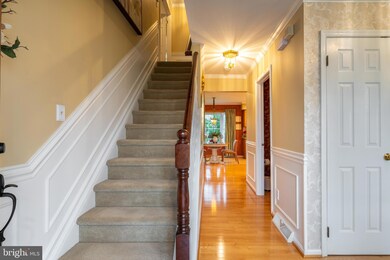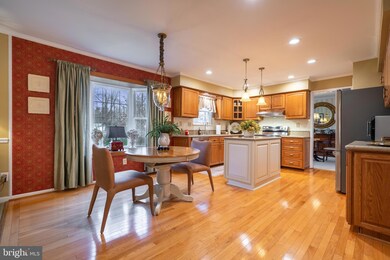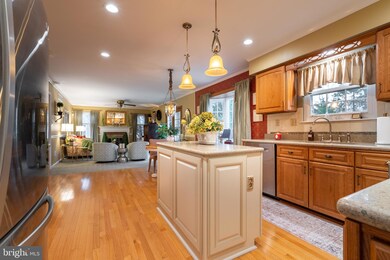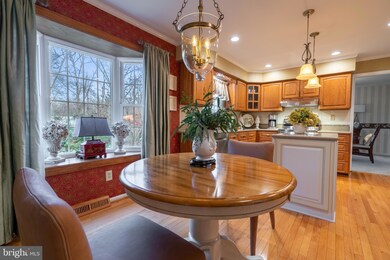
552 Candlemaker Way Lansdale, PA 19446
Hatfield NeighborhoodEstimated Value: $659,000 - $711,796
Highlights
- View of Trees or Woods
- Open Floorplan
- Deck
- Walton Farm El School Rated A-
- Colonial Architecture
- Private Lot
About This Home
As of February 2023COMING SOON! Immaculately kept, lovingly maintained 4 Bedroom, 2.1 Bath single home nestled on a private, cul-de-sac street in highly desirable Grist Mill Run. As you walk through the front door, you'll find this bright and airy home has had every detail considered, with many updates and upgrades since the Sellers have taken ownership. Just a few to mention; Deck addition (2001), Concrete Driveway (2003), Central Vacuum System (aprrox. 2005), Roof (2011), all Windows replaced (2010, 2015,2019), newer Heat Pump (2018), and newer Water Heater (2020). This inviting home has an attractive, flowing floor plan that's tailor made for your lifestyle. Large Living Room with crown molding sitting to the right of your entry way opening to the formal Dining Room with bay window, crown molding and chair rail that's perfect for entertaining family & friends. The ample Eat-In Kitchen is the heart of the home with its center island, stainless steel appliances, plenty of cabinet, counter, and pantry space, recessed lighting, and Breakfast area that leads to the relaxing Family Room with wood burning fireplace, ceiling fan, and outside access to the deck space and private back yard. The first floor Laundry Room with extra cabinet space and work sink rounds out the first floor. Upstairs, you'll find 4 generously sized Bedrooms highlighted by the spacious Primary Bedroom with vaulted ceilings, ceiling fan, walk-in closet, sitting room, and updated Primary Bathroom with double-vanity, soaking tub, and glass enclosed shower. Each subsequent Bedroom has good size and all closets even have closet organizing systems to maximize space! An updated Hall Bath finishes off the second floor. If you need even more living space or storage inside, the full, unfinished basement can provide plenty of additional room. Outside, the handsome concrete driveway and quaint front porch provide great curb appeal, while the tree lined, manicured yard provides the privacy and tranquil setting you long for on a summer's day. This home is close to all kinds of shopping and dining, Rt(s) 476, 63, 309, and the Lansdale Train Station. Make sure you see it before it's gone! North Penn Schools.
Last Agent to Sell the Property
BHHS Fox & Roach-Blue Bell License #RS290381 Listed on: 12/29/2022

Home Details
Home Type
- Single Family
Est. Annual Taxes
- $7,242
Year Built
- Built in 1990
Lot Details
- 0.26 Acre Lot
- Lot Dimensions are 40.00 x 0.00
- Cul-De-Sac
- Private Lot
- Level Lot
- Wooded Lot
- Back Yard
- Property is in excellent condition
Parking
- 2 Car Direct Access Garage
- 2 Driveway Spaces
- Front Facing Garage
Property Views
- Woods
- Garden
Home Design
- Colonial Architecture
- Brick Exterior Construction
- Pitched Roof
- Shingle Roof
- Vinyl Siding
- Concrete Perimeter Foundation
Interior Spaces
- 2,560 Sq Ft Home
- Property has 2 Levels
- Open Floorplan
- Cathedral Ceiling
- Ceiling Fan
- Wood Burning Fireplace
- Bay Window
- French Doors
- Six Panel Doors
- Family Room Off Kitchen
- Sitting Room
- Living Room
- Formal Dining Room
- Basement Fills Entire Space Under The House
Kitchen
- Breakfast Room
- Eat-In Kitchen
- Electric Oven or Range
- Self-Cleaning Oven
- Built-In Range
- Built-In Microwave
- Dishwasher
- Stainless Steel Appliances
- Kitchen Island
- Upgraded Countertops
- Disposal
Flooring
- Wood
- Wall to Wall Carpet
- Ceramic Tile
Bedrooms and Bathrooms
- 4 Bedrooms
- En-Suite Primary Bedroom
- En-Suite Bathroom
- Walk-In Closet
- Soaking Tub
- Bathtub with Shower
- Walk-in Shower
Laundry
- Laundry on main level
- Dryer
- Washer
Outdoor Features
- Deck
- Exterior Lighting
- Porch
Location
- Suburban Location
Schools
- North Penn Senior High School
Utilities
- Forced Air Heating and Cooling System
- Heat Pump System
- Underground Utilities
- Electric Water Heater
- Phone Available
- Cable TV Available
Community Details
- No Home Owners Association
- Gristmill Run Subdivision, Madison Floorplan
Listing and Financial Details
- Tax Lot 16
- Assessor Parcel Number 53-00-01270-081
Ownership History
Purchase Details
Home Financials for this Owner
Home Financials are based on the most recent Mortgage that was taken out on this home.Purchase Details
Purchase Details
Similar Homes in Lansdale, PA
Home Values in the Area
Average Home Value in this Area
Purchase History
| Date | Buyer | Sale Price | Title Company |
|---|---|---|---|
| Stillwell Cindy P | $656,000 | Trident Land Transfer | |
| Andolina Vincent P | $247,000 | -- | |
| Rasmussen Jeffrey J | $205,000 | -- |
Mortgage History
| Date | Status | Borrower | Loan Amount |
|---|---|---|---|
| Previous Owner | Andolina Vincent P | $215,000 |
Property History
| Date | Event | Price | Change | Sq Ft Price |
|---|---|---|---|---|
| 02/03/2023 02/03/23 | Sold | $656,000 | +16.1% | $256 / Sq Ft |
| 01/03/2023 01/03/23 | Pending | -- | -- | -- |
| 12/29/2022 12/29/22 | For Sale | $565,000 | -- | $221 / Sq Ft |
Tax History Compared to Growth
Tax History
| Year | Tax Paid | Tax Assessment Tax Assessment Total Assessment is a certain percentage of the fair market value that is determined by local assessors to be the total taxable value of land and additions on the property. | Land | Improvement |
|---|---|---|---|---|
| 2024 | $8,059 | $198,940 | $58,580 | $140,360 |
| 2023 | $7,717 | $198,940 | $58,580 | $140,360 |
| 2022 | $7,243 | $198,940 | $58,580 | $140,360 |
| 2021 | $7,033 | $198,940 | $58,580 | $140,360 |
| 2020 | $6,715 | $198,940 | $58,580 | $140,360 |
| 2019 | $6,598 | $198,940 | $58,580 | $140,360 |
| 2018 | $1,352 | $198,940 | $58,580 | $140,360 |
| 2017 | $6,335 | $198,940 | $58,580 | $140,360 |
| 2016 | $6,258 | $198,940 | $58,580 | $140,360 |
| 2015 | $5,997 | $198,940 | $58,580 | $140,360 |
| 2014 | $5,997 | $198,940 | $58,580 | $140,360 |
Agents Affiliated with this Home
-
Jason Ostrowsky

Seller's Agent in 2023
Jason Ostrowsky
BHHS Fox & Roach
(267) 664-5659
8 in this area
110 Total Sales
-
Jeff Chirico

Buyer's Agent in 2023
Jeff Chirico
EXP Realty, LLC
(267) 888-5558
1 in this area
211 Total Sales
Map
Source: Bright MLS
MLS Number: PAMC2060288
APN: 53-00-01270-081
- 1486 W Main St
- 445 Stonemason Way
- 1183 Weston Way
- 1115 Wright St
- 1052 Owen Ln
- 1034 Owen Ln
- 1046 Owen Ln
- 1071 Hill St
- 588 Weikel Rd
- 805 Keeler Rd
- 1058 Hill St
- 524 Grapevine Dr
- 900 Buckboard Way
- 1926 Burgundy Way
- 1290 Stonybrook Ln
- 1001 Winfield Ct
- 177 Wyndham Woods Way
- 205 Brunswick Ct
- 228 Woodlawn Dr
- 721 Springhouse Ct
- 552 Candlemaker Way
- 550 Candlemaker Way
- 543 Candlemaker Way
- 548 Candlemaker Way
- 541 Candlemaker Way
- 1538 W Main St
- 1534 Welsh Rd
- 539 Candlemaker Way
- 1534 W Main St
- 547 Bookbinder Way
- 537 Candlemaker Way
- 1540 W Main St
- 521 Lamplighter Way
- 520 Lamplighter Way
- 535 Bookbinder Way
- 544 Bookbinder Way
- 1550 W Main St
- 533 Bookbinder Way
- 518 Lamplighter Way
- 519 Lamplighter Way
