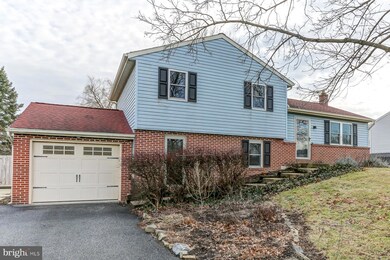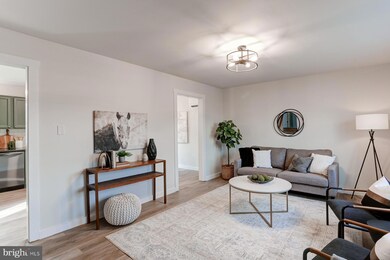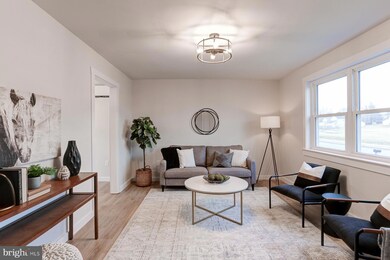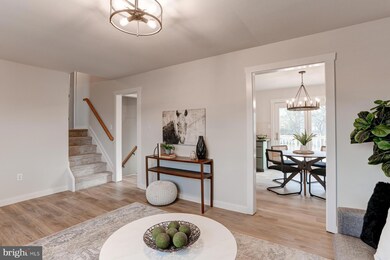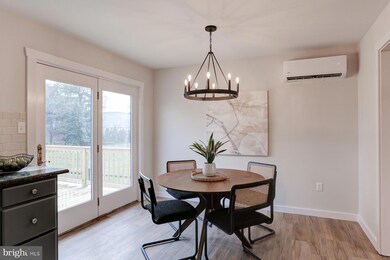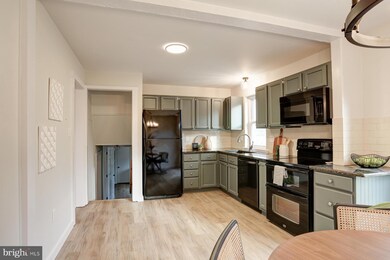
552 Church St Mount Joy, PA 17552
Highlights
- 0.49 Acre Lot
- 1 Car Attached Garage
- Laundry Room
- No HOA
- Living Room
- Dining Room
About This Home
As of March 2025Over 2,000 SF of space on 1/2 acre! This 4 BR / 2 BA home is ready for it's next owner. Located across from the park, this home features an extremely versatile floor plan, this home boasts fresh paint, new flooring, updated kitchen, updated bathrooms, as well as a brand new HUGE deck overlooking the large flat backyard. You'll find that this home has tons of space, offering the perfect floor plan for an in-laws quarters with a separate entrance and living/bedroom area, or even an in-home occupation (check local ordinances). Additional upgrades include a brand new high efficiency HVAC system with efficient heating and cooling for the 2 main floors, as well as a freshly finished basement area with full windows that could be a 4th bedroom/master or large bonus room. Come and see this beauty today!
Home Details
Home Type
- Single Family
Est. Annual Taxes
- $4,203
Year Built
- Built in 1987
Lot Details
- 0.49 Acre Lot
Parking
- 1 Car Attached Garage
- Front Facing Garage
- Driveway
Home Design
- Split Foyer
- Split Level Home
- Permanent Foundation
- Frame Construction
- Vinyl Siding
Interior Spaces
- 2,060 Sq Ft Home
- Property has 2 Levels
- Family Room
- Living Room
- Dining Room
- Natural lighting in basement
- Laundry Room
Bedrooms and Bathrooms
Utilities
- Ductless Heating Or Cooling System
- Heat Pump System
- Electric Baseboard Heater
- Electric Water Heater
Community Details
- No Home Owners Association
Listing and Financial Details
- Assessor Parcel Number 450-49212-0-0000
Ownership History
Purchase Details
Home Financials for this Owner
Home Financials are based on the most recent Mortgage that was taken out on this home.Purchase Details
Home Financials for this Owner
Home Financials are based on the most recent Mortgage that was taken out on this home.Similar Homes in Mount Joy, PA
Home Values in the Area
Average Home Value in this Area
Purchase History
| Date | Type | Sale Price | Title Company |
|---|---|---|---|
| Deed | $399,900 | None Listed On Document | |
| Deed | $263,000 | None Listed On Document |
Mortgage History
| Date | Status | Loan Amount | Loan Type |
|---|---|---|---|
| Open | $339,915 | New Conventional | |
| Previous Owner | $169,000 | VA | |
| Previous Owner | $164,212 | Unknown | |
| Previous Owner | $31,906 | Unknown | |
| Previous Owner | $11,841 | Unknown |
Property History
| Date | Event | Price | Change | Sq Ft Price |
|---|---|---|---|---|
| 03/13/2025 03/13/25 | Sold | $399,900 | 0.0% | $194 / Sq Ft |
| 02/06/2025 02/06/25 | Pending | -- | -- | -- |
| 02/04/2025 02/04/25 | For Sale | $399,900 | +52.1% | $194 / Sq Ft |
| 09/26/2024 09/26/24 | Sold | $263,000 | +1.2% | $198 / Sq Ft |
| 08/16/2024 08/16/24 | Price Changed | $260,000 | +48.6% | $195 / Sq Ft |
| 08/15/2024 08/15/24 | Pending | -- | -- | -- |
| 07/12/2024 07/12/24 | For Sale | $175,000 | -- | $132 / Sq Ft |
Tax History Compared to Growth
Tax History
| Year | Tax Paid | Tax Assessment Tax Assessment Total Assessment is a certain percentage of the fair market value that is determined by local assessors to be the total taxable value of land and additions on the property. | Land | Improvement |
|---|---|---|---|---|
| 2024 | $4,174 | $156,000 | $59,300 | $96,700 |
| 2023 | $4,117 | $156,000 | $59,300 | $96,700 |
| 2022 | $4,053 | $156,000 | $59,300 | $96,700 |
| 2021 | $3,945 | $156,000 | $59,300 | $96,700 |
| 2020 | $3,945 | $156,000 | $59,300 | $96,700 |
| 2019 | $3,874 | $156,000 | $59,300 | $96,700 |
| 2018 | $2,705 | $156,000 | $59,300 | $96,700 |
| 2017 | $3,876 | $124,600 | $40,100 | $84,500 |
| 2016 | $3,876 | $124,600 | $40,100 | $84,500 |
| 2015 | $1,077 | $124,600 | $40,100 | $84,500 |
| 2014 | $2,615 | $124,600 | $40,100 | $84,500 |
Agents Affiliated with this Home
-
Brandon Leaman

Seller's Agent in 2025
Brandon Leaman
RE/MAX
(717) 940-0087
6 in this area
116 Total Sales
-
David Ishler

Buyer's Agent in 2025
David Ishler
Berkshire Hathaway HomeServices Homesale Realty
(717) 350-3079
8 in this area
187 Total Sales
-
Thomas Stewart

Seller's Agent in 2024
Thomas Stewart
Cavalry Realty LLC
(717) 932-2599
22 in this area
928 Total Sales
Map
Source: Bright MLS
MLS Number: PALA2063922
APN: 450-49212-0-0000
- 352 Deerfield Dr
- 723 Pink Alley
- 525 Terrace Ave
- 0 Wood St Unit PALA2045808
- 345 Florin Ave
- 870 Terrace Ave
- 786 Fairview Rd
- 34 Donegal Springs Rd
- 1120 Ashworth St
- 1128 Ashworth St
- 1116 Ashworth St
- 1108 Ashworth St
- 1127 Collina Ln
- 1118 Collina Ln
- 1133 Collina Ln
- 1123 Collina Ln
- 1135 Collina Ln
- 101 & 103 W Main St
- 100 New Haven St
- 1126 Alden St

