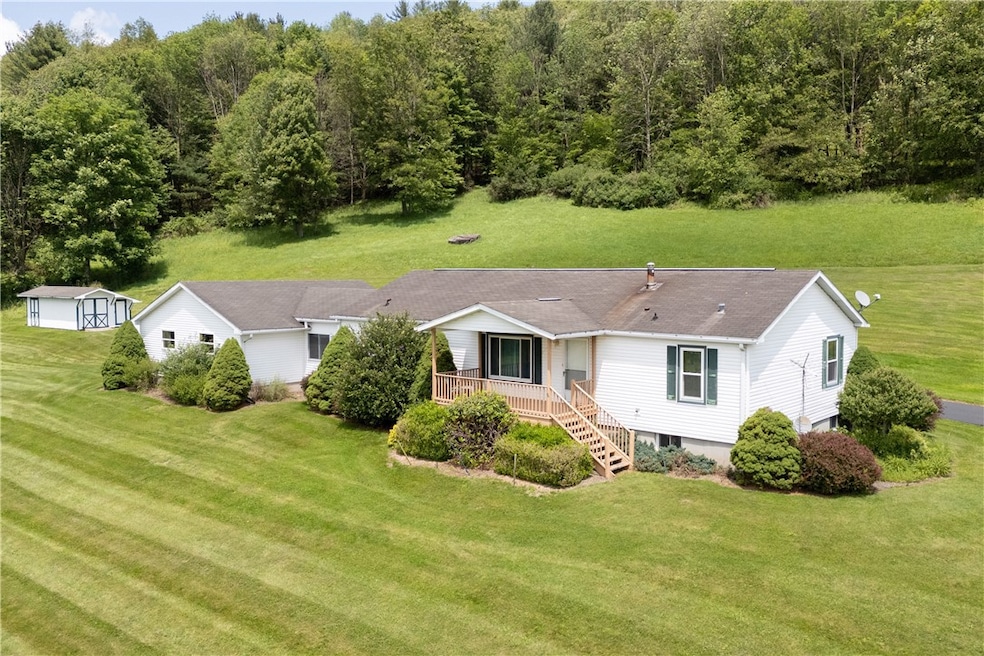
552 County Highway 1 Mount Upton, NY 13809
Estimated payment $2,172/month
Highlights
- Hot Property
- Deck
- 2 Car Attached Garage
- 4.68 Acre Lot
- Breakfast Area or Nook
- Views
About This Home
Welcome to your serene escape! This beautiful 3-bedroom, 2.5-bath home is set in a peaceful location with stunning scenic views. Thoughtfully enhanced inside and out, the home features 10-inch walls in the basement for superior insulation, replacement triple-pane windows, and interior wood doors throughout. Step out onto spacious decks at both the front and back, perfect for relaxation or entertaining. An electric extendable awning provides shade over the back deck.
The interior offers comfortable living with central A/C, upgraded drywall finishes/molding, and replacement triple pane slider doors leading to the deck (upgraded wood window trim). Custom built-ins were added to enhance space in the kitchen, dining room, den, primary bedroom and laundry area. Enjoy a dedicated laundry area and added storage space, plus the benefit of a full basement for extra flexibility. The home is equipped with 200 amp electric service, a UV wall water filtration system, water softener, generator hook up and a 1,000-gallon concrete septic tank with a 250-foot leach field—all designed for efficiency and peace of mind.
Outside, you’ll appreciate the fully paved blacktop driveway with perimeter drain along the side, a heated garage with steel doors, and a powered shed for additional storage or workspace. The furnace has been relocated to the basement intended for quietness and optimal use of space.
This is a move-in-ready property with many upgrades already in place—perfect for buyers seeking comfort, reliability, and natural beauty. Don’t miss this rare opportunity to own a thoughtfully improved home in a picturesque setting!
Listing Agent
Listing by Coldwell Banker Timberland Properties Brokerage Phone: 607-244-9368 License #10401333087 Listed on: 06/24/2025

Property Details
Home Type
- Mobile/Manufactured
Est. Annual Taxes
- $2,162
Year Built
- Built in 2000
Lot Details
- 4.68 Acre Lot
- Lot Dimensions are 671x297
- Rural Setting
- Irregular Lot
Parking
- 2 Car Attached Garage
- Parking Storage or Cabinetry
- Heated Garage
- Workshop in Garage
- Driveway
Home Design
- Poured Concrete
- Vinyl Siding
Interior Spaces
- 1,568 Sq Ft Home
- 1-Story Property
- Awning
- Combination Dining and Living Room
- Basement Fills Entire Space Under The House
- Property Views
Kitchen
- Breakfast Area or Nook
- Electric Oven
- Electric Cooktop
- Range Hood
- Microwave
- Dishwasher
Flooring
- Carpet
- Vinyl
Bedrooms and Bathrooms
- 3 Main Level Bedrooms
Laundry
- Laundry Room
- Laundry on main level
- Dryer
- Washer
Utilities
- Forced Air Heating and Cooling System
- Vented Exhaust Fan
- Spring water is a source of water for the property
- Electric Water Heater
- Septic Tank
Additional Features
- Energy-Efficient Windows
- Deck
- Agricultural
- Double Wide
Listing and Financial Details
- Tax Lot 12
- Assessor Parcel Number 327.00-1-12.01
Map
Home Values in the Area
Average Home Value in this Area
Tax History
| Year | Tax Paid | Tax Assessment Tax Assessment Total Assessment is a certain percentage of the fair market value that is determined by local assessors to be the total taxable value of land and additions on the property. | Land | Improvement |
|---|---|---|---|---|
| 2024 | $3,361 | $82,300 | $12,600 | $69,700 |
| 2023 | $3,323 | $82,300 | $12,600 | $69,700 |
| 2022 | $3,228 | $82,300 | $12,600 | $69,700 |
| 2021 | $3,026 | $82,300 | $12,600 | $69,700 |
| 2020 | $1,992 | $82,300 | $12,600 | $69,700 |
| 2019 | $2,187 | $82,300 | $12,600 | $69,700 |
| 2018 | $2,187 | $82,300 | $12,600 | $69,700 |
| 2017 | $2,157 | $82,300 | $12,600 | $69,700 |
| 2016 | $973 | $82,300 | $12,600 | $69,700 |
| 2015 | -- | $82,300 | $12,600 | $69,700 |
| 2014 | -- | $82,300 | $12,600 | $69,700 |
Property History
| Date | Event | Price | Change | Sq Ft Price |
|---|---|---|---|---|
| 07/09/2025 07/09/25 | For Sale | $359,900 | -- | $230 / Sq Ft |
Purchase History
| Date | Type | Sale Price | Title Company |
|---|---|---|---|
| Interfamily Deed Transfer | -- | Jennifer L. Allinson |
Similar Home in Mount Upton, NY
Source: Otsego-Delaware Board of REALTORS®
MLS Number: R1615796
APN: 366289-327-000-0001-012-001-0000
- 769 County Highway 1
- 446 Valley View Rd
- 574 Junction Rd
- 536 Junction Rd
- 124 Co Hwy 1
- 166 Schlafer Rd
- 124 County Highway 1
- 844 Lockwood Hill Rd
- 0 Junction Rd Unit R1575159
- 756 Lockwood Hill Rd
- 10 Maple Ave
- 9-11 Bridge St
- 9 River St
- 23 Grand St
- 12 Division St
- 56 River St Unit 58
- 19 Gilbert St
- 2 Patterson St
- 5 Chestnut St
- 65 E Main St
- 939 Ny-8 Unit B
- 136 Main St
- 663 Wheat Hill Rd
- 178-180 Main St
- 24 Rivercrest Ln
- 113 Anthony Rd
- 30-40 Midland Dr
- 312 St John Rd
- 312 Saint John Rd Unit 102
- 46 Front St Unit 2
- 49 Eaton Ave Unit 2
- 9 W Main St
- 38 Silver St
- 38 Silver St
- 38 Silver St
- 7 Merrill St
- 108 Church Hollow Rd
- 29 Guernsey St Unit 3
- 11 Kearney St
- 48 Miller St Unit 2B






