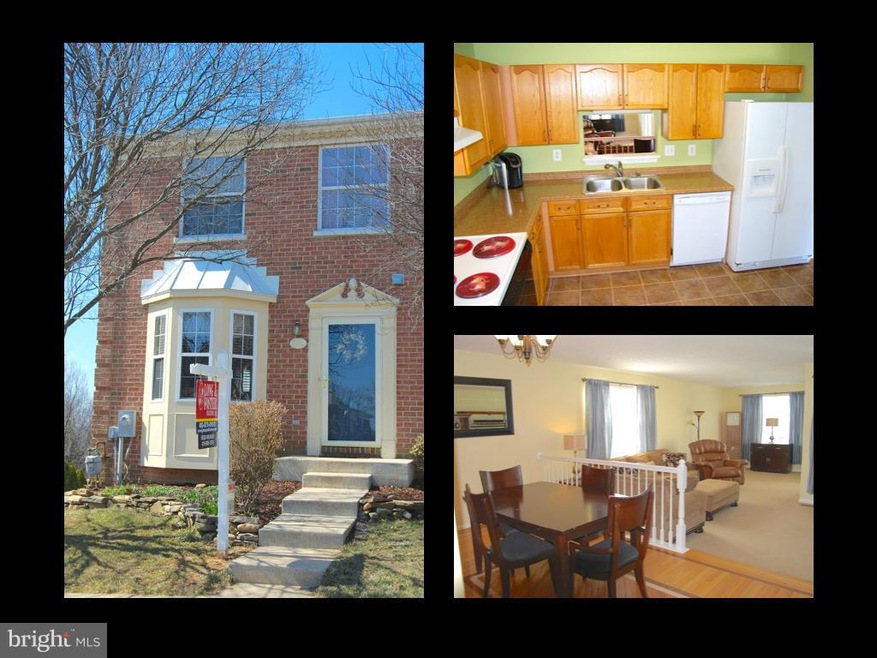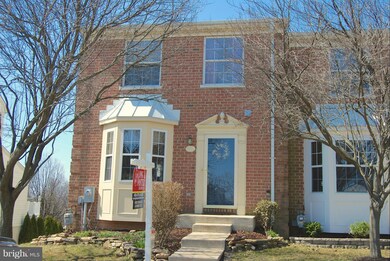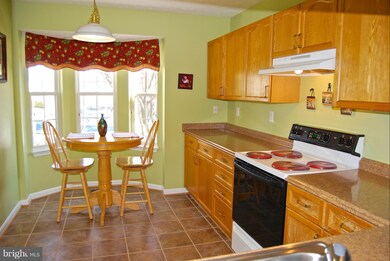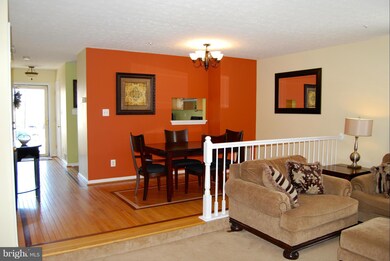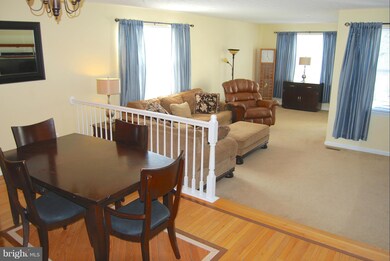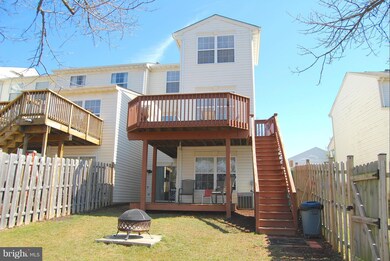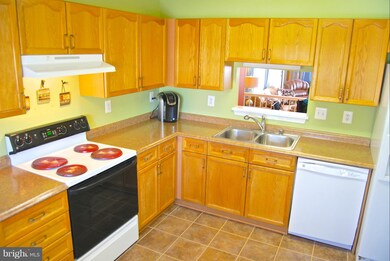
552 Doefield Ct Abingdon, MD 21009
Constant Friendship NeighborhoodHighlights
- Colonial Architecture
- Entrance Foyer
- Forced Air Heating and Cooling System
- Traditional Floor Plan
- En-Suite Primary Bedroom
- Combination Dining and Living Room
About This Home
As of October 2015PRICED to SELL! Welcome Home to this EOG w/ 3 floor bumpout Townhome. Home shows pride of ownership. Open floor plan w/ large living room, & kitchen in front model. Large deck & fenced in backyard. Ex Large master bedroom w/ 2 closets. The main floor open floor plan will sell this home. Walking distance to community playground & park. Available now! Close to 95, shopping, & schools.
Co-Listed By
Kelly Zajicek
Long & Foster Real Estate, Inc.
Townhouse Details
Home Type
- Townhome
Est. Annual Taxes
- $2,467
Year Built
- Built in 1997
Lot Details
- 2,625 Sq Ft Lot
- 1 Common Wall
HOA Fees
- $45 Monthly HOA Fees
Parking
- Unassigned Parking
Home Design
- Colonial Architecture
- Brick Exterior Construction
Interior Spaces
- Property has 3 Levels
- Traditional Floor Plan
- Window Treatments
- Entrance Foyer
- Family Room
- Combination Dining and Living Room
Kitchen
- Stove
- Microwave
- Dishwasher
- Disposal
Bedrooms and Bathrooms
- 3 Bedrooms
- En-Suite Primary Bedroom
- En-Suite Bathroom
- 2.5 Bathrooms
Laundry
- Dryer
- Washer
Basement
- Heated Basement
- Connecting Stairway
- Rear Basement Entry
- Basement with some natural light
Utilities
- Forced Air Heating and Cooling System
- Vented Exhaust Fan
- Natural Gas Water Heater
Community Details
- Constant Friendship Subdivision
Listing and Financial Details
- Tax Lot 66
- Assessor Parcel Number 1301300776
Ownership History
Purchase Details
Home Financials for this Owner
Home Financials are based on the most recent Mortgage that was taken out on this home.Purchase Details
Home Financials for this Owner
Home Financials are based on the most recent Mortgage that was taken out on this home.Purchase Details
Purchase Details
Similar Home in Abingdon, MD
Home Values in the Area
Average Home Value in this Area
Purchase History
| Date | Type | Sale Price | Title Company |
|---|---|---|---|
| Special Warranty Deed | $250,000 | Capitol Title Group | |
| Deed | $205,000 | Sage Title Group Llc | |
| Deed | $159,900 | -- | |
| Deed | $121,760 | -- |
Mortgage History
| Date | Status | Loan Amount | Loan Type |
|---|---|---|---|
| Open | $245,471 | FHA | |
| Previous Owner | $25,000 | Credit Line Revolving | |
| Previous Owner | $164,000 | New Conventional | |
| Previous Owner | $166,000 | New Conventional | |
| Closed | -- | No Value Available |
Property History
| Date | Event | Price | Change | Sq Ft Price |
|---|---|---|---|---|
| 03/20/2020 03/20/20 | Rented | $1,650 | 0.0% | -- |
| 03/18/2020 03/18/20 | Under Contract | -- | -- | -- |
| 03/16/2020 03/16/20 | For Rent | $1,650 | 0.0% | -- |
| 10/15/2015 10/15/15 | Sold | $205,000 | 0.0% | $125 / Sq Ft |
| 09/14/2015 09/14/15 | Pending | -- | -- | -- |
| 09/09/2015 09/09/15 | Price Changed | $205,000 | -4.7% | $125 / Sq Ft |
| 08/19/2015 08/19/15 | Price Changed | $214,999 | 0.0% | $131 / Sq Ft |
| 07/16/2015 07/16/15 | Price Changed | $215,000 | -4.4% | $131 / Sq Ft |
| 04/16/2015 04/16/15 | Price Changed | $224,999 | -2.2% | $137 / Sq Ft |
| 03/19/2015 03/19/15 | For Sale | $229,999 | -- | $140 / Sq Ft |
Tax History Compared to Growth
Tax History
| Year | Tax Paid | Tax Assessment Tax Assessment Total Assessment is a certain percentage of the fair market value that is determined by local assessors to be the total taxable value of land and additions on the property. | Land | Improvement |
|---|---|---|---|---|
| 2024 | $2,882 | $264,433 | $0 | $0 |
| 2023 | $2,666 | $244,600 | $70,500 | $174,100 |
| 2022 | $2,546 | $233,600 | $0 | $0 |
| 2021 | $7,625 | $222,600 | $0 | $0 |
| 2020 | $2,442 | $211,600 | $70,500 | $141,100 |
| 2019 | $2,399 | $207,900 | $0 | $0 |
| 2018 | $2,356 | $204,200 | $0 | $0 |
| 2017 | $2,293 | $200,500 | $0 | $0 |
| 2016 | $140 | $200,500 | $0 | $0 |
| 2015 | $2,721 | $200,500 | $0 | $0 |
| 2014 | $2,721 | $213,800 | $0 | $0 |
Agents Affiliated with this Home
-
Faye Carey

Seller's Agent in 2020
Faye Carey
Long & Foster
(410) 688-5111
4 in this area
118 Total Sales
-
Heidi Weaver

Seller's Agent in 2015
Heidi Weaver
Long & Foster
(410) 905-1519
2 in this area
53 Total Sales
-

Seller Co-Listing Agent in 2015
Kelly Zajicek
Long & Foster
Map
Source: Bright MLS
MLS Number: 1001678919
APN: 01-300776
- 540 Doefield Ct
- 549 Doefield Ct
- 560 Doefield Ct
- 2134 Nicole Way
- 2150 Kyle Green Rd
- 423 Deer Hill Cir
- 2162 Kyle Green Rd
- 714 Kirkcaldy Way
- 1903 Scottish Isle Ct
- 542 June Apple Ct
- 3112 Ashton Ct
- 2323 Kateland Ct
- 634 Tantallon Ct
- 635 Kirkcaldy Way
- 3000 Tipton Way
- 3038 Tipton Way
- 189 Ferring Ct
- 335 Overlea Place
- 312 Overlea Place
- 638 Berwick Ct
