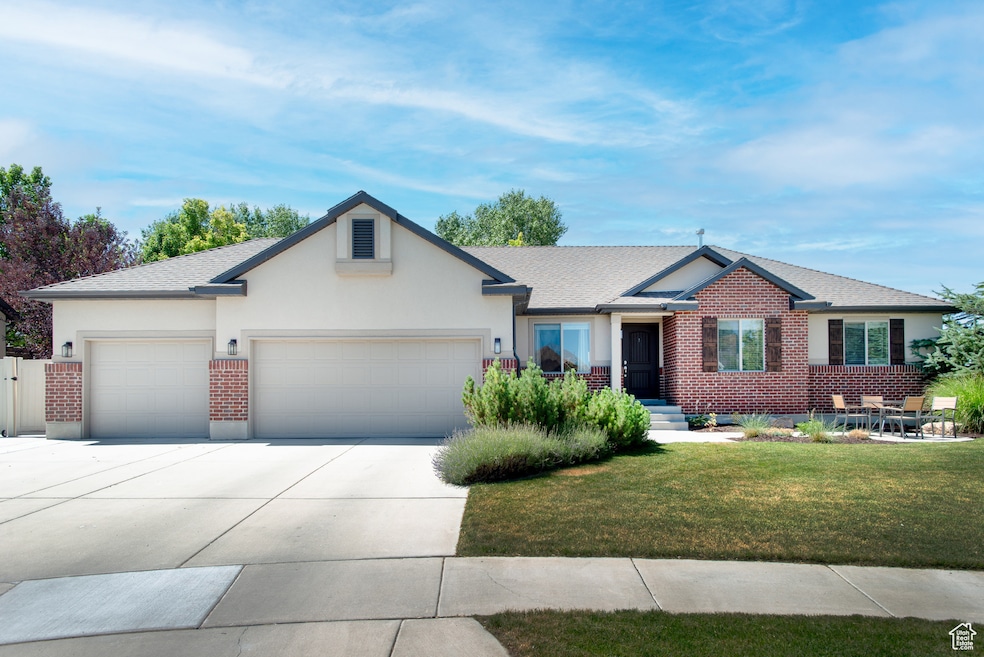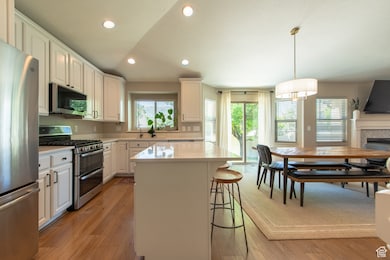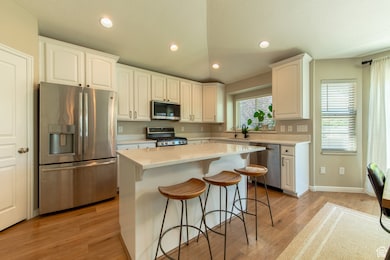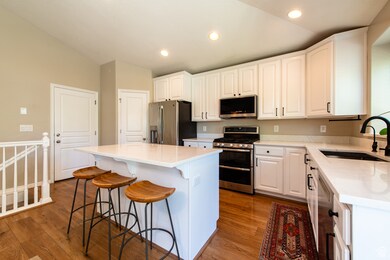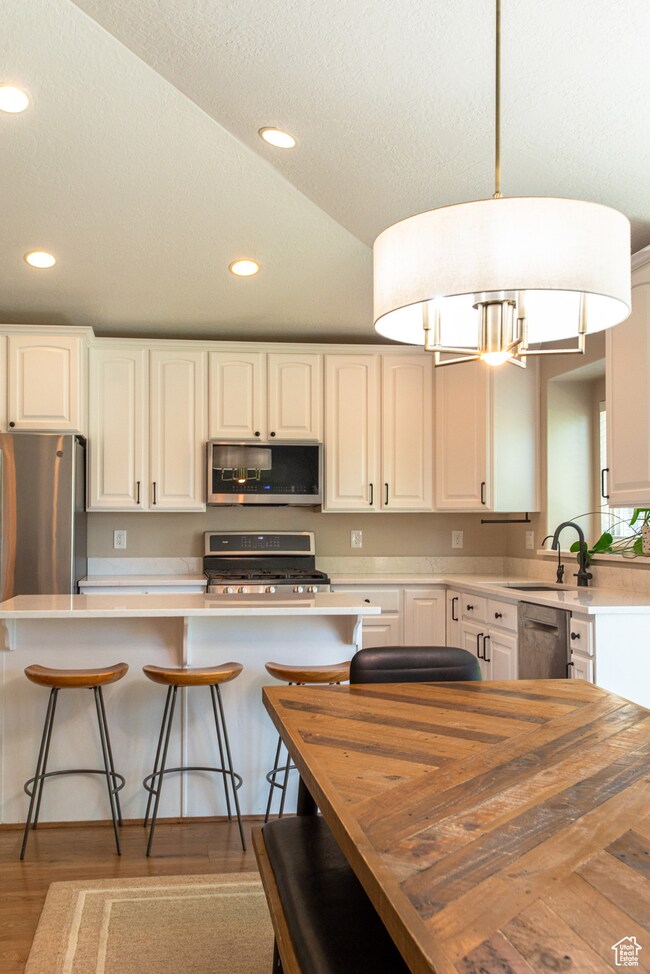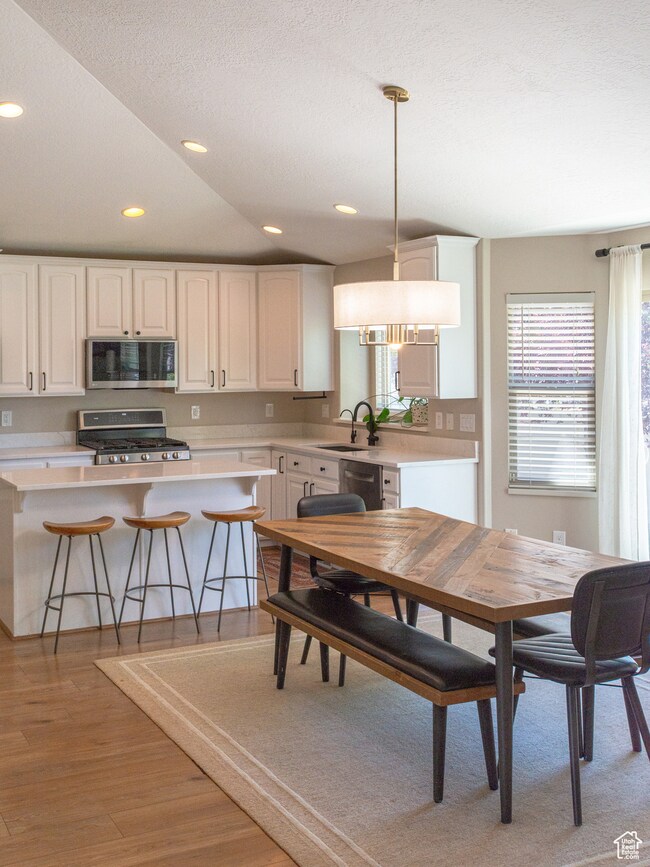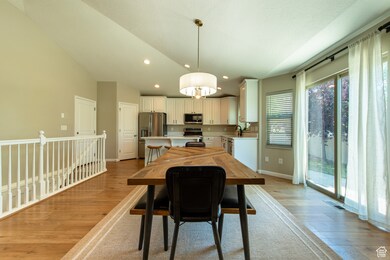
552 E Sunset Stream Way Draper, UT 84020
Estimated payment $5,639/month
Highlights
- Second Kitchen
- RV or Boat Parking
- Mature Trees
- Corner Canyon High School Rated A
- Updated Kitchen
- Mountain View
About This Home
Welcome to 552 E Sunset Stream Way, a beautifully upgraded 6-bedroom, 3-bathroom rambler in Draper's desirable Bellevue neighborhood. With approximately 3,111 square feet, this home is designed for comfort and versatility. Step inside to vaulted ceilings, LVP flooring, and an inviting, open layout. The updated kitchen features quartz countertops, refinished cabinetry, and recessed lighting, perfect for entertaining. The adjacent dining area connects easily to an outdoor patio. The main-level primary suite includes a bay window, walk-in closet with laundry hookups, and a luxurious ensuite bath with a garden tub and tiled glass shower. Downstairs, the fully finished walk-out basement offers 9-foot ceilings, a second kitchen, family room, three bedrooms, and ample storage, ideal for guests or rental opportunities. Enjoy the landscaped backyard featuring an in-ground trampoline, garden beds, patio, and canal views. Additional highlights include a three-car garage, RV pad, and quiet cul-de-sac location near top-rated schools and local amenities. 552 E Sunset Stream Way seamlessly blends modern upgrades with practical elegance, making it the perfect place to call home. Square footage figures are provided as a courtesy estimate only and were obtained from tax records. Buyer is advised to obtain an independent measurement.
Home Details
Home Type
- Single Family
Est. Annual Taxes
- $4,125
Year Built
- Built in 2011
Lot Details
- 10,019 Sq Ft Lot
- Cul-De-Sac
- Landscaped
- Secluded Lot
- Sprinkler System
- Mature Trees
- Zoning described as 1310
HOA Fees
- $48 Monthly HOA Fees
Parking
- 3 Car Attached Garage
- RV or Boat Parking
Home Design
- Rambler Architecture
- Brick Exterior Construction
- Stucco
Interior Spaces
- 3,111 Sq Ft Home
- 2-Story Property
- Central Vacuum
- Vaulted Ceiling
- Ceiling Fan
- 1 Fireplace
- Double Pane Windows
- Blinds
- Mountain Views
- Basement Fills Entire Space Under The House
Kitchen
- Updated Kitchen
- Second Kitchen
- Double Oven
- Gas Oven
- Gas Range
- Microwave
- Disposal
Flooring
- Carpet
- Tile
Bedrooms and Bathrooms
- 6 Bedrooms | 3 Main Level Bedrooms
- Primary Bedroom on Main
- Walk-In Closet
- In-Law or Guest Suite
- Bathtub With Separate Shower Stall
Laundry
- Dryer
- Washer
Outdoor Features
- Open Patio
- Porch
Schools
- Willow Springs Elementary School
- Draper Park Middle School
- Corner Canyon High School
Utilities
- Forced Air Heating and Cooling System
- Natural Gas Connected
Community Details
- Bellevue Subdivision
Listing and Financial Details
- Assessor Parcel Number 28-31-477-015
Map
Home Values in the Area
Average Home Value in this Area
Tax History
| Year | Tax Paid | Tax Assessment Tax Assessment Total Assessment is a certain percentage of the fair market value that is determined by local assessors to be the total taxable value of land and additions on the property. | Land | Improvement |
|---|---|---|---|---|
| 2023 | $4,096 | $776,800 | $229,500 | $547,300 |
| 2022 | $4,330 | $793,000 | $225,000 | $568,000 |
| 2021 | $3,731 | $583,800 | $212,000 | $371,800 |
| 2020 | $3,658 | $542,500 | $186,000 | $356,500 |
| 2019 | $3,705 | $537,000 | $186,000 | $351,000 |
| 2018 | $3,361 | $497,800 | $186,000 | $311,800 |
| 2017 | $3,359 | $476,600 | $177,000 | $299,600 |
| 2016 | $3,416 | $471,000 | $170,000 | $301,000 |
| 2015 | $3,025 | $386,200 | $173,400 | $212,800 |
| 2014 | $2,828 | $352,700 | $159,800 | $192,900 |
Property History
| Date | Event | Price | Change | Sq Ft Price |
|---|---|---|---|---|
| 07/11/2025 07/11/25 | For Sale | $950,000 | -- | $305 / Sq Ft |
Purchase History
| Date | Type | Sale Price | Title Company |
|---|---|---|---|
| Interfamily Deed Transfer | -- | Highland Title Agency | |
| Warranty Deed | -- | Integrated Title Ins Svcs | |
| Special Warranty Deed | -- | Cottonwood Title | |
| Special Warranty Deed | -- | Cottonwood Title |
Mortgage History
| Date | Status | Loan Amount | Loan Type |
|---|---|---|---|
| Open | $140,000 | Credit Line Revolving | |
| Open | $518,240 | New Conventional | |
| Closed | $427,000 | New Conventional | |
| Closed | $431,000 | New Conventional | |
| Closed | $432,000 | New Conventional | |
| Previous Owner | $389,116 | Purchase Money Mortgage |
Similar Homes in Draper, UT
Source: UtahRealEstate.com
MLS Number: 2098153
APN: 28-31-477-015-0000
- 618 E Beaumont Way
- 13234 S Lone Rock Dr
- 423 E Woodridge Oak Dr
- 13232 S Bellevue Way
- 13408 Dairy Ln
- 13133 Crystal Spring Dr
- 449 Crystal Meadow Ln
- 528 E 13710 S
- 332 E Azure Cir
- 1263 E 13400 S
- 279 E 13560 S
- 571 Golden Pheasant Dr
- 13772 S Kennington Ct
- 835 E Canyon Breeze Ln
- 692 E 12970 S
- 363 E 13800 S
- 13573 S Cantania Way Unit 23-2
- 13579 S Cantania Way
- 13574 S Cantania Way
- 13856 S 620 E
- 388 Draper Downs Dr
- 13343 S Minuteman Dr
- 14075 S Bangerter Pkwy
- 292 W Galena Park Blvd
- 277 W 13490 S
- 12558 S Pony Express Rd
- 186 E Future Way
- 12358 S Pony Express Rd
- 461 W 13490 S
- 14527 S Travel Dr
- 12092 S Draper Crest Ln
- 371 Braidhill Dr
- 13601 S 600 W
- 604 W Park Presidio Way
- 12150 S 1000 E
- 14747 S Draper Pointe Way
- 13043 Mountain Crest Cir Unit ID1249904P
- 13043 Mountain Crest Cir Unit ID1249906P
- 15078 S Junction Cir Unit Basement
- 587 Wyngate Pointe Ln
