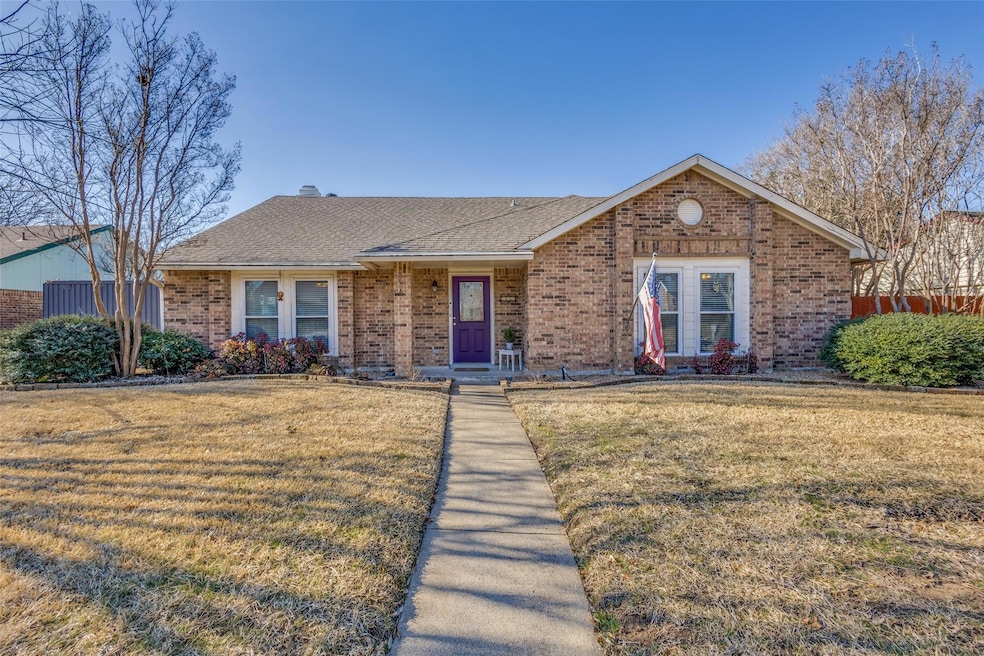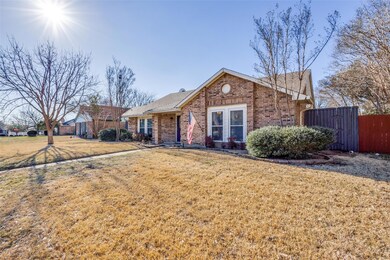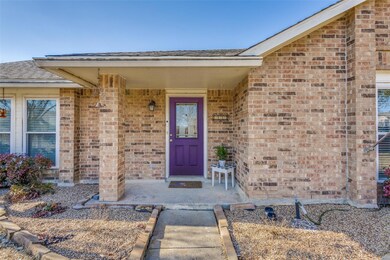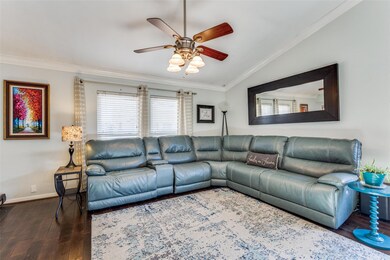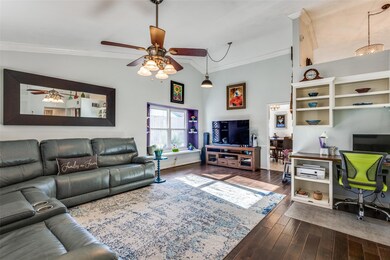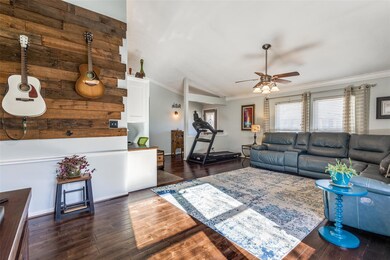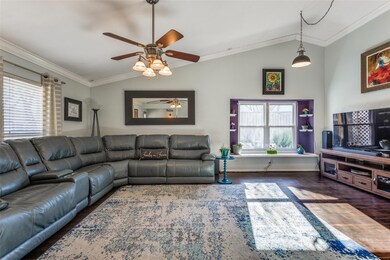
552 Gillespie Dr Allen, TX 75002
South East Allen NeighborhoodHighlights
- Outdoor Pool
- Vaulted Ceiling
- Wood Flooring
- Lowery Freshman Center Rated A
- Traditional Architecture
- Covered patio or porch
About This Home
As of April 2025Nestled in an established Allen neighborhood, this enchanting 3-bedroom home offers classic charm and modern comfort. The versatile floor plan features soaring vaulted ceilings and abundant natural light throughout. The updated, open-concept kitchen flows seamlessly into either a dining area or second living space, both providing picturesque views of the stunning pool and outdoor entertaining area with elegant travertine stone decking. Unique character elements include a distinctive shiplap accent wall and convenient office nook. The flexible layout allows the new owner to customize dining spaces—either fireside or adjacent to the main living room. A rear-entry 2-car garage and 2-carport spots have a secure electric door provides added convenience and security. Head out back to the backyard oasis. Covered patio, beautiful pool, 8 seater hot tub with multiple seating areas is the perfect place to unwind and relax. This ideally situated property offers easy access to schools, shopping, medical facilities, and restaurants, with quick connections to SH 75 just off Legacy.
Last Agent to Sell the Property
24:15 Realty Brokerage Phone: 972-942-0222 License #0682357 Listed on: 03/02/2025
Home Details
Home Type
- Single Family
Est. Annual Taxes
- $3,759
Year Built
- Built in 1985
Lot Details
- 9,148 Sq Ft Lot
Parking
- 2 Car Attached Garage
- 2 Detached Carport Spaces
- Garage Door Opener
- Electric Gate
Home Design
- Traditional Architecture
- Slab Foundation
- Composition Roof
Interior Spaces
- 1,858 Sq Ft Home
- 1-Story Property
- Vaulted Ceiling
- Ceiling Fan
- Decorative Lighting
- Wood Burning Fireplace
- Window Treatments
Kitchen
- Electric Oven
- Electric Cooktop
- Microwave
- Dishwasher
- Disposal
Flooring
- Wood
- Ceramic Tile
Bedrooms and Bathrooms
- 3 Bedrooms
- 2 Full Bathrooms
Home Security
- Security System Owned
- Fire and Smoke Detector
Outdoor Features
- Outdoor Pool
- Covered patio or porch
Schools
- Boyd Elementary School
- Ereckson Middle School
- Allen High School
Utilities
- Central Heating and Cooling System
- High Speed Internet
- Cable TV Available
Community Details
- Glen Hollow Add Subdivision
Listing and Financial Details
- Legal Lot and Block 3 / 5
- Assessor Parcel Number R146300500301
- $6,475 per year unexempt tax
Ownership History
Purchase Details
Home Financials for this Owner
Home Financials are based on the most recent Mortgage that was taken out on this home.Purchase Details
Home Financials for this Owner
Home Financials are based on the most recent Mortgage that was taken out on this home.Purchase Details
Home Financials for this Owner
Home Financials are based on the most recent Mortgage that was taken out on this home.Purchase Details
Home Financials for this Owner
Home Financials are based on the most recent Mortgage that was taken out on this home.Purchase Details
Home Financials for this Owner
Home Financials are based on the most recent Mortgage that was taken out on this home.Purchase Details
Home Financials for this Owner
Home Financials are based on the most recent Mortgage that was taken out on this home.Purchase Details
Home Financials for this Owner
Home Financials are based on the most recent Mortgage that was taken out on this home.Similar Homes in Allen, TX
Home Values in the Area
Average Home Value in this Area
Purchase History
| Date | Type | Sale Price | Title Company |
|---|---|---|---|
| Deed | -- | Independence Title | |
| Vendors Lien | -- | None Available | |
| Vendors Lien | $188,000 | Allegiance Title | |
| Interfamily Deed Transfer | -- | Adobe | |
| Vendors Lien | -- | Rtt | |
| Vendors Lien | -- | Rtt | |
| Vendors Lien | -- | -- |
Mortgage History
| Date | Status | Loan Amount | Loan Type |
|---|---|---|---|
| Open | $351,000 | New Conventional | |
| Previous Owner | $228,000 | New Conventional | |
| Previous Owner | $188,000 | New Conventional | |
| Previous Owner | $151,887 | FHA | |
| Previous Owner | $155,786 | Purchase Money Mortgage | |
| Previous Owner | $143,863 | FHA | |
| Previous Owner | $99,700 | Unknown | |
| Previous Owner | $93,600 | No Value Available | |
| Closed | $17,550 | No Value Available |
Property History
| Date | Event | Price | Change | Sq Ft Price |
|---|---|---|---|---|
| 04/04/2025 04/04/25 | Sold | -- | -- | -- |
| 03/05/2025 03/05/25 | Pending | -- | -- | -- |
| 03/02/2025 03/02/25 | For Sale | $390,000 | +21.9% | $210 / Sq Ft |
| 04/06/2020 04/06/20 | Sold | -- | -- | -- |
| 03/06/2020 03/06/20 | Pending | -- | -- | -- |
| 02/20/2020 02/20/20 | For Sale | $320,000 | -- | $172 / Sq Ft |
Tax History Compared to Growth
Tax History
| Year | Tax Paid | Tax Assessment Tax Assessment Total Assessment is a certain percentage of the fair market value that is determined by local assessors to be the total taxable value of land and additions on the property. | Land | Improvement |
|---|---|---|---|---|
| 2023 | $3,759 | $331,818 | $90,000 | $341,002 |
| 2022 | $5,989 | $301,653 | $75,000 | $283,200 |
| 2021 | $5,830 | $274,230 | $55,000 | $219,230 |
| 2020 | $5,586 | $253,449 | $55,000 | $198,449 |
| 2019 | $5,762 | $249,428 | $55,000 | $194,428 |
| 2018 | $5,921 | $251,732 | $55,000 | $196,732 |
| 2017 | $5,405 | $229,816 | $50,000 | $179,816 |
| 2016 | $4,169 | $216,656 | $45,000 | $171,656 |
| 2015 | $3,321 | $176,209 | $40,000 | $136,209 |
Agents Affiliated with this Home
-
Jody Tovar

Seller's Agent in 2025
Jody Tovar
24:15 Realty
(469) 223-0818
1 in this area
54 Total Sales
-
Jo Antovoni

Buyer's Agent in 2025
Jo Antovoni
Berkshire HathawayHS PenFed TX
(972) 679-6343
1 in this area
43 Total Sales
-

Seller's Agent in 2020
Lorrie Young
Texas Elite Realty
(972) 984-8452
-
A
Seller Co-Listing Agent in 2020
Andrew Young
Texas Elite Realty
Map
Source: North Texas Real Estate Information Systems (NTREIS)
MLS Number: 20858265
APN: R-1463-005-0030-1
- 619 Mountain Side Dr
- 547 Fisher Dr
- 11 Crockett Ct
- 14 Crockett Ct
- 1619 Collin Dr
- 1211 Collin Dr
- 7108 Sugarplum Dr
- 2904 Hurstwood Dr
- 632 Albrook Dr
- 2812 Gooseberry Dr
- 3200 Burleson Dr
- 645 Spring Valley Rd
- 511 Hanover Dr
- 556 Harrison Dr
- 511 Fairhaven Dr
- 1000 Bell Dr
- 533 Windsor Dr
- 550 Oldbridge Dr
- 3420 Woodheights Ct
- 553 Oldbridge Dr
