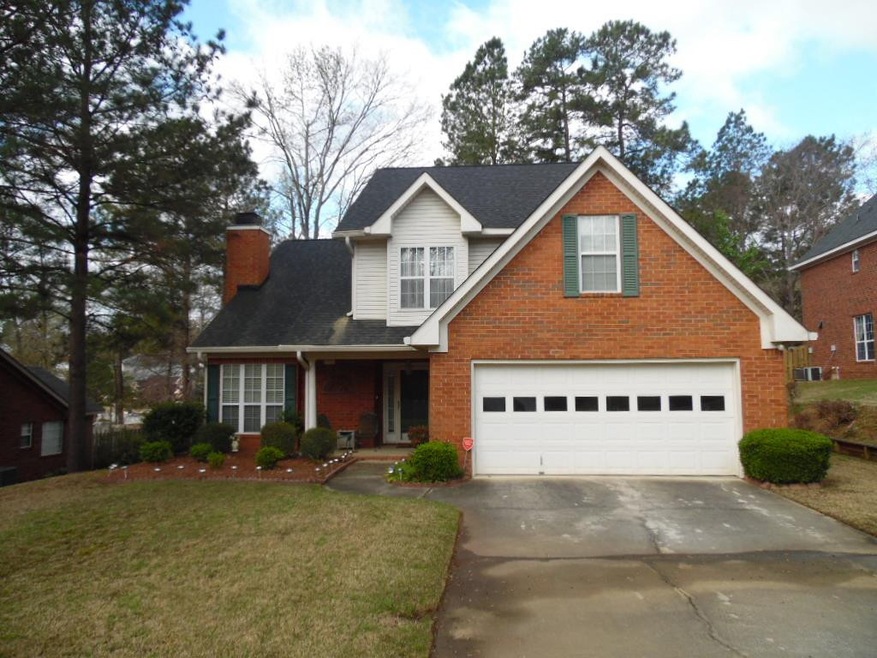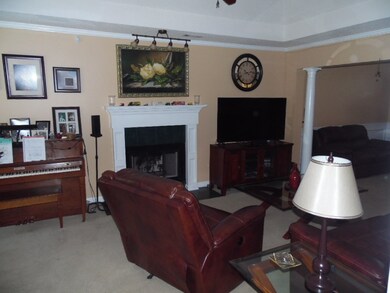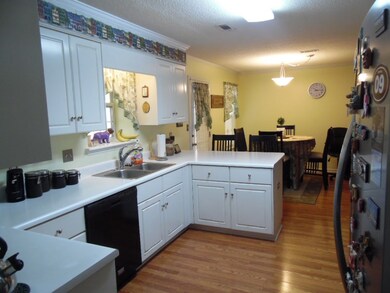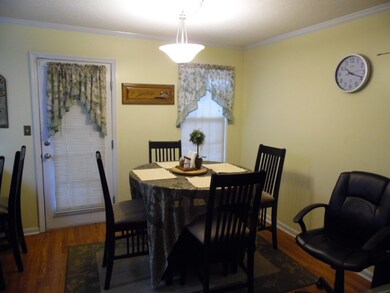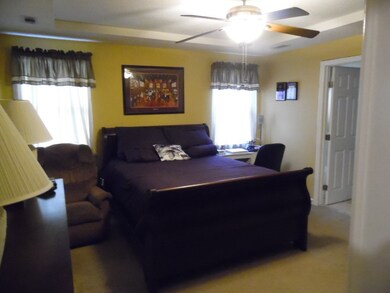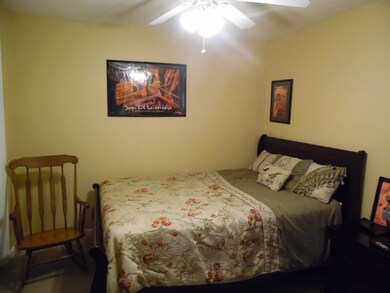
Estimated Value: $275,000 - $301,368
Highlights
- Newly Painted Property
- Great Room with Fireplace
- Cul-De-Sac
- Evans Elementary School Rated A
- Breakfast Room
- Enclosed patio or porch
About This Home
As of October 2018Price reduced for a quick sale, start packing and get your moving van ready. We have the perfect home for you and your family. Spacious 4 bedrooms, 2.5 baths with a grand living room and fireplace adjacent to a beautiful dining room with columns and molding. Kitchen, breakfast and laundry room with wood flooring and spacious. Owner replaced the roof in 2015 and installed a new enclosed sitting area off of the kitchen in 2007. All this located on a beautiful cul-de-sac lot in Walnut Hill subdivision. Well maintained and all systems serviced and ready for summer heat. Very close to all schools, shopping and numerous restaurants. Seller will not contribute to buyer closing cost at list price, seller will provide statement of HVAC being serviced and fully functional.
Last Listed By
REGINAL CORLEY
Re/max Partners Listed on: 03/21/2018

Home Details
Home Type
- Single Family
Est. Annual Taxes
- $2,957
Year Built
- Built in 1996
Lot Details
- Lot Dimensions are 93x138
- Cul-De-Sac
- Landscaped
Parking
- 2 Car Attached Garage
Home Design
- Newly Painted Property
- Brick Exterior Construction
- Slab Foundation
- Composition Roof
- Vinyl Siding
Interior Spaces
- 1,986 Sq Ft Home
- 2-Story Property
- Ceiling Fan
- Blinds
- Entrance Foyer
- Great Room with Fireplace
- Family Room
- Living Room
- Breakfast Room
- Dining Room
- Pull Down Stairs to Attic
- Fire and Smoke Detector
Kitchen
- Eat-In Kitchen
- Cooktop
- Dishwasher
Flooring
- Carpet
- Laminate
- Ceramic Tile
Bedrooms and Bathrooms
- 4 Bedrooms
- Primary Bedroom Upstairs
Laundry
- Laundry Room
- Washer and Gas Dryer Hookup
Outdoor Features
- Enclosed patio or porch
Schools
- Evans Elementary And Middle School
- Evans High School
Utilities
- Forced Air Heating and Cooling System
- Hot Water Heating System
- Heating System Uses Natural Gas
- Radiant Heating System
- Gas Water Heater
Community Details
- Property has a Home Owners Association
- Walnut Hill Subdivision
Listing and Financial Details
- Legal Lot and Block 66 / C
- Assessor Parcel Number 072K370
Ownership History
Purchase Details
Home Financials for this Owner
Home Financials are based on the most recent Mortgage that was taken out on this home.Purchase Details
Home Financials for this Owner
Home Financials are based on the most recent Mortgage that was taken out on this home.Similar Homes in Evans, GA
Home Values in the Area
Average Home Value in this Area
Purchase History
| Date | Buyer | Sale Price | Title Company |
|---|---|---|---|
| Adkinson Christina Dawn | -- | -- | |
| Adkinson Christina Dawn | $169,900 | -- | |
| Tanksley Michael Antonio | $126,900 | -- |
Mortgage History
| Date | Status | Borrower | Loan Amount |
|---|---|---|---|
| Open | Adkinson Christina Dawn | $169,900 | |
| Closed | Adkinson Christina Dawn | $169,900 | |
| Previous Owner | Tanksley Michael Antonio | $140,800 | |
| Previous Owner | Tanksley Michael Antonio | $35,200 | |
| Previous Owner | Tanksley Michael A | $11,627 | |
| Previous Owner | Tanksley Michael Antonio | $140,696 | |
| Previous Owner | Tanksley Michael Antonio | $124,939 |
Property History
| Date | Event | Price | Change | Sq Ft Price |
|---|---|---|---|---|
| 10/26/2018 10/26/18 | Sold | $169,900 | -10.3% | $86 / Sq Ft |
| 09/15/2018 09/15/18 | Pending | -- | -- | -- |
| 03/21/2018 03/21/18 | For Sale | $189,500 | -- | $95 / Sq Ft |
Tax History Compared to Growth
Tax History
| Year | Tax Paid | Tax Assessment Tax Assessment Total Assessment is a certain percentage of the fair market value that is determined by local assessors to be the total taxable value of land and additions on the property. | Land | Improvement |
|---|---|---|---|---|
| 2024 | $2,957 | $115,992 | $22,204 | $93,788 |
| 2023 | $2,957 | $95,707 | $18,904 | $76,803 |
| 2022 | $2,416 | $90,737 | $19,304 | $71,433 |
| 2021 | $2,162 | $77,350 | $14,804 | $62,546 |
| 2020 | $2,072 | $72,520 | $14,604 | $57,916 |
| 2019 | $1,945 | $67,953 | $14,504 | $53,449 |
| 2018 | $2,017 | $70,302 | $14,104 | $56,198 |
| 2017 | $1,982 | $68,789 | $13,904 | $54,885 |
| 2016 | $1,855 | $66,651 | $13,980 | $52,671 |
| 2015 | $1,812 | $64,918 | $11,880 | $53,038 |
| 2014 | $1,790 | $63,313 | $11,880 | $51,433 |
Agents Affiliated with this Home
-

Seller's Agent in 2018
REGINAL CORLEY
RE/MAX
(706) 267-3060
23 Total Sales
-
L
Buyer's Agent in 2018
Larry Adkinson
Adkinson Property Solutions & Re, Llc
Map
Source: REALTORS® of Greater Augusta
MLS Number: 424677
APN: 072K370
- 614 Gibbs Rd
- 617 Kimberley Place
- 616 Kimberley Place
- 4725 Park Ridge Ct
- 4609 Mulberry Creek Dr
- 671 Wellington Dr
- 646 Wellington Dr
- 4552 Bettys Branch Way
- 3540 Hilltop Trail
- 3525 Hilltop Trail
- 739 Crestwood Pkwy
- 151 Myrtle Grove Trail
- 2594 Traverse Trail
- 654 Whitney Shoals Rd
- 153 Myrtle Grove Trail
- 4116 Buffalo Trail
- 4102 Buffalo Trail
- 4614 Stoneridge Ct
- 5068 Hereford Farm Rd
- 814 Audubon Way
- 552 Leeward Ct
- 554 Leeward Ct
- 4665 Leeward Dr
- 4669 Leeward Dr
- 553 Leeward Ct
- 558 Leeward Ct
- 555 Leeward Ct
- 4659 Leeward Dr
- 557 Leeward Ct
- 4666 Leeward Dr
- 4684 Walnut Hill Dr
- 4664 Leeward Dr
- 4670 Leeward Dr
- 4668 Leeward Dr
- 4691 Walnut Hill Dr
- 4662 Leeward Dr
- 4693 Walnut Hill Dr
- 4689 Walnut Hill Dr
- 4695 Walnut Hill Dr
- 557 Crossgate Ct
