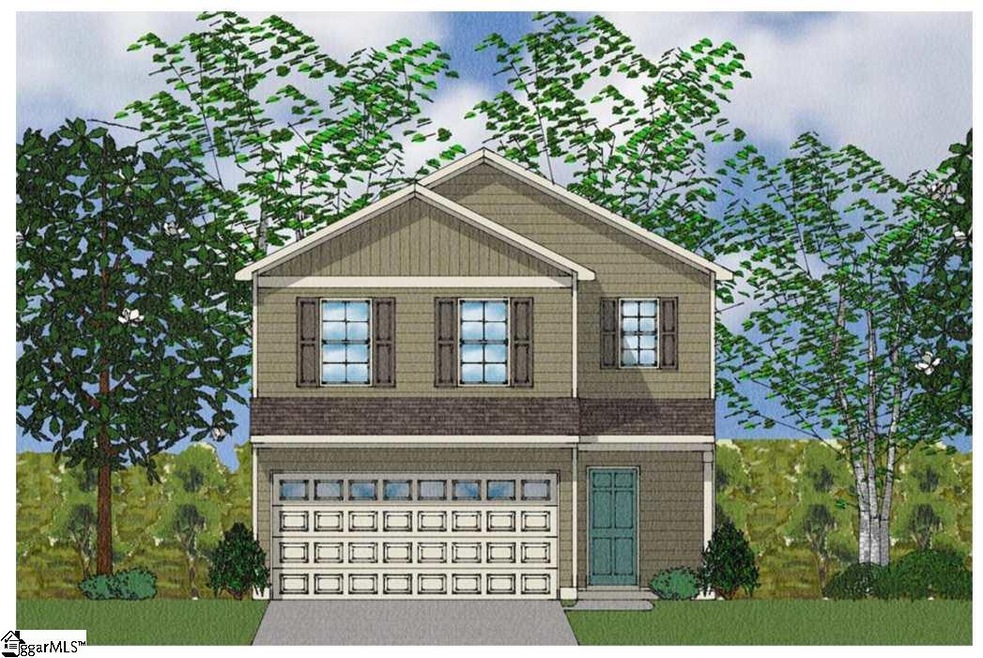
552 Millsgate Cir Boiling Springs, SC 29316
Highlights
- Craftsman Architecture
- Great Room
- Breakfast Room
- Boiling Springs Elementary School Rated A-
- Solid Surface Countertops
- 2 Car Attached Garage
About This Home
As of March 2021The Kershaw B is 3 BR/ 2.5 BA apporx 1962 square feet with Master up floor plan. Open kitchen with breakfast bar that opens up to eat-in and overlooks great room. This home features a flex area and all bedrooms on the second and dual sinks in the master and hall bath, 10x12 patio, garden door, and garage door opener.
Last Agent to Sell the Property
Pamela Jennings
Real Home License #50946 Listed on: 10/22/2020
Last Buyer's Agent
Pamela Jennings
Real Home License #50946 Listed on: 10/22/2020
Home Details
Home Type
- Single Family
Est. Annual Taxes
- $1,552
Year Built
- Built in 2020
Lot Details
- 4,356 Sq Ft Lot
- Lot Dimensions are 60x100
- Level Lot
HOA Fees
- $17 Monthly HOA Fees
Parking
- 2 Car Attached Garage
Home Design
- Home to be built
- Craftsman Architecture
- Slab Foundation
- Composition Roof
- Vinyl Siding
Interior Spaces
- 1,962 Sq Ft Home
- 1,800-1,999 Sq Ft Home
- 2-Story Property
- Smooth Ceilings
- Great Room
- Breakfast Room
- Storage In Attic
Kitchen
- Electric Cooktop
- Dishwasher
- Solid Surface Countertops
- Disposal
Flooring
- Carpet
- Vinyl
Bedrooms and Bathrooms
- 3 Bedrooms
- Garden Bath
- Separate Shower
Laundry
- Laundry Room
- Laundry on upper level
Outdoor Features
- Patio
Schools
- Oakland Elementary School
- Rainbow Lake Middle School
- Boiling Springs High School
Utilities
- Forced Air Heating and Cooling System
- Electric Water Heater
Listing and Financial Details
- Tax Lot 13
- Assessor Parcel Number 2-44-00-031.13
Community Details
Overview
- Built by Mungo Homes
- Millsgate Subdivision, Kershaw B Floorplan
- Mandatory home owners association
Amenities
- Common Area
Ownership History
Purchase Details
Home Financials for this Owner
Home Financials are based on the most recent Mortgage that was taken out on this home.Purchase Details
Purchase Details
Similar Homes in Boiling Springs, SC
Home Values in the Area
Average Home Value in this Area
Purchase History
| Date | Type | Sale Price | Title Company |
|---|---|---|---|
| Deed | $202,771 | None Available | |
| Deed | $249,750 | None Available | |
| Warranty Deed | $46,538 | -- |
Mortgage History
| Date | Status | Loan Amount | Loan Type |
|---|---|---|---|
| Closed | $25,000 | Credit Line Revolving | |
| Open | $187,495 | FHA |
Property History
| Date | Event | Price | Change | Sq Ft Price |
|---|---|---|---|---|
| 05/26/2025 05/26/25 | For Sale | $305,000 | +50.4% | $159 / Sq Ft |
| 03/30/2021 03/30/21 | Sold | $202,771 | -0.7% | $113 / Sq Ft |
| 12/27/2020 12/27/20 | Pending | -- | -- | -- |
| 10/22/2020 10/22/20 | For Sale | $204,271 | -- | $113 / Sq Ft |
Tax History Compared to Growth
Tax History
| Year | Tax Paid | Tax Assessment Tax Assessment Total Assessment is a certain percentage of the fair market value that is determined by local assessors to be the total taxable value of land and additions on the property. | Land | Improvement |
|---|---|---|---|---|
| 2024 | $1,552 | $9,224 | $1,640 | $7,584 |
| 2023 | $1,552 | $9,224 | $1,640 | $7,584 |
| 2022 | $1,399 | $8,112 | $1,100 | $7,012 |
| 2021 | $40 | $114 | $114 | $0 |
| 2020 | $604 | $1,650 | $1,650 | $0 |
| 2019 | $40 | $114 | $114 | $0 |
Agents Affiliated with this Home
-
AMANDA MERSHON

Seller's Agent in 2025
AMANDA MERSHON
Agent Group Realty - Greenville
(864) 641-5641
3 in this area
51 Total Sales
-
P
Seller's Agent in 2021
Pamela Jennings
Real Home
Map
Source: Greater Greenville Association of REALTORS®
MLS Number: 1430663
APN: 2-44-00-031.13
- 367 Bright Wick Ct
- 624 Renita Dr
- 612 Renita Dr
- 719 Dottie Dr
- 208 Laurelwood Dr
- 461 Candleglow Dr
- 206 Fairdale Dr
- 126 Paisley Promenade
- 241 Waxberry Ct
- 215 Blalock Rd
- 246 Waxberry Ct
- 148 Southland Ave
- 920 Hunterdale Ln
- 812 Laurelcreek Dr
- 6027 Willutuck Dr
- 499 Gorham Dr
- 190 Colfax Dr
- 106 Cloverdale Dr
- 822 Ashmont Ln
- 112 Southland Ct
