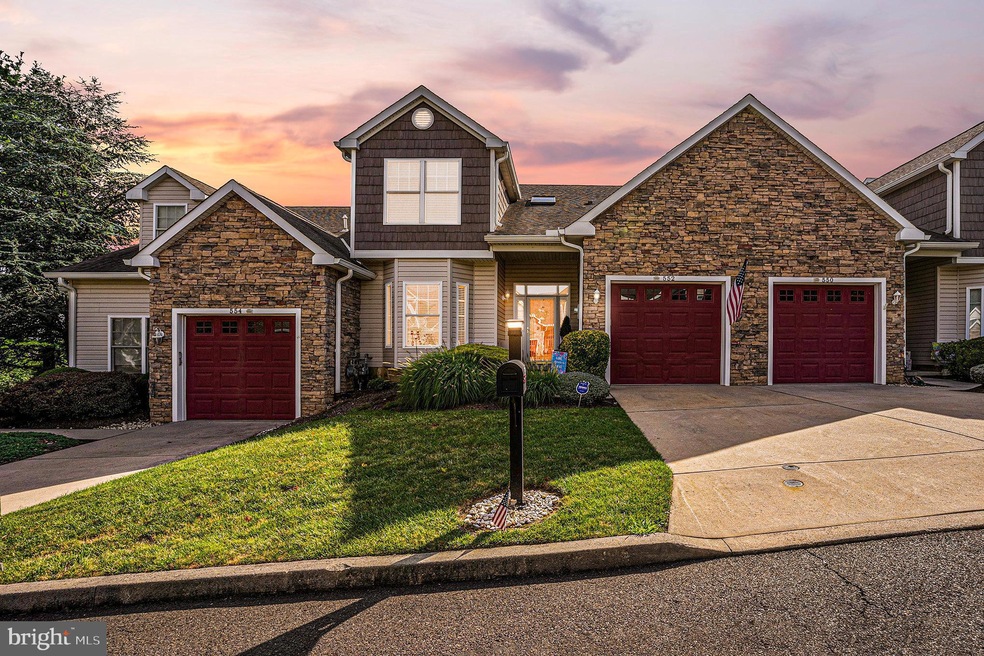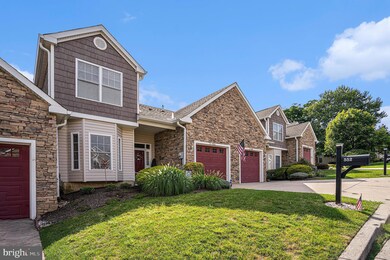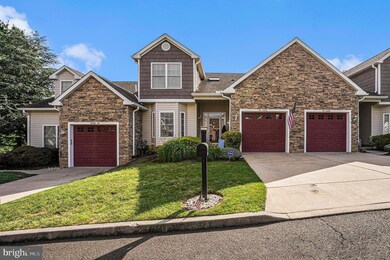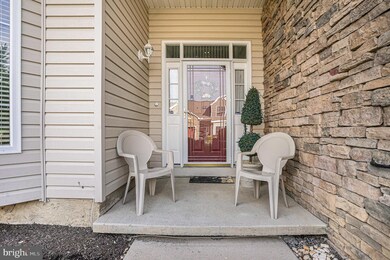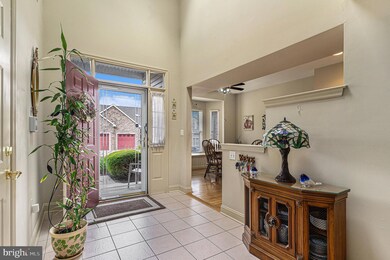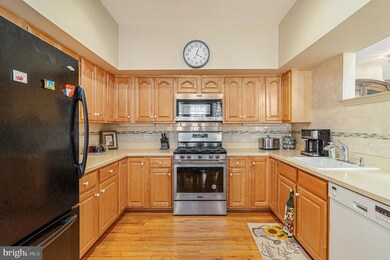
552 Penny Ln Unit C103 Philadelphia, PA 19111
Fox Chase NeighborhoodEstimated Value: $386,000 - $493,000
Highlights
- Senior Living
- Wood Flooring
- 1 Car Attached Garage
- Colonial Architecture
- Community Pool
- Living Room
About This Home
As of September 2023Welcome to this stunning townhome nestled in the heart of an active 55+ community. Boasting a spacious layout with 3 bedrooms and 2.5 bathrooms, this home offers the perfect blend of comfort and convenience.
Step inside and be greeted by the warm ambiance of hardwood floors that flow throughout the main living areas. The open concept design seamlessly connects the living room, dining area, and kitchen, creating an ideal space for entertaining family and friends.
The large eat-in kitchen is a chef's dream, featuring ample counter space, modern appliances, and plenty of storage for all your culinary needs. Enjoy casual meals in the breakfast nook, or gather around the dining table for more formal occasions.
Retreat to the inviting bedrooms, each offering a tranquil haven to unwind after a long day. The master suite is a true oasis, complete with a private en-suite bathroom and a walk-in closet, providing both comfort and convenience and located on the main level of the home.
This townhome also includes an attached garage, ensuring your vehicle is protected from the elements and providing additional storage space. The community amenities are second to none, with a range of activities and social events tailored to the active 55+ lifestyle.
Conveniently located near shopping, dining, and entertainment options, this townhome offers the perfect combination of peaceful living and easy access to all the amenities you desire. Don't miss the opportunity to make this wonderful townhome your own and experience the vibrant community that awaits. Schedule your tour today!
--
Townhouse Details
Home Type
- Townhome
Est. Annual Taxes
- $3,849
Year Built
- Built in 2006
Lot Details
- Property is in excellent condition
HOA Fees
- $454 Monthly HOA Fees
Parking
- 1 Car Attached Garage
- 1 Driveway Space
- Front Facing Garage
- Parking Lot
Home Design
- Colonial Architecture
- Slab Foundation
- Masonry
Interior Spaces
- 1,923 Sq Ft Home
- Property has 2 Levels
- Gas Fireplace
- Entrance Foyer
- Family Room on Second Floor
- Living Room
- Dining Room
- Laundry on main level
Flooring
- Wood
- Carpet
- Ceramic Tile
Bedrooms and Bathrooms
- En-Suite Primary Bedroom
Accessible Home Design
- Doors with lever handles
- Doors are 32 inches wide or more
- Level Entry For Accessibility
Utilities
- Central Heating and Cooling System
- Natural Gas Water Heater
Listing and Financial Details
- Tax Lot 136
- Assessor Parcel Number 888630172
Community Details
Overview
- Senior Living
- $1,000 Capital Contribution Fee
- Senior Community | Residents must be 55 or older
- Woods At Pine Valley HOA
- The Villages At Pine Valley Subdivision
Recreation
- Community Pool
Ownership History
Purchase Details
Home Financials for this Owner
Home Financials are based on the most recent Mortgage that was taken out on this home.Purchase Details
Home Financials for this Owner
Home Financials are based on the most recent Mortgage that was taken out on this home.Similar Homes in Philadelphia, PA
Home Values in the Area
Average Home Value in this Area
Purchase History
| Date | Buyer | Sale Price | Title Company |
|---|---|---|---|
| Lill James F | $407,500 | Knights Abstract | |
| Konzelman Pat | $248,000 | None Available |
Mortgage History
| Date | Status | Borrower | Loan Amount |
|---|---|---|---|
| Open | Lill James F | $326,000 | |
| Previous Owner | Konzelman Gene | $100,000 | |
| Previous Owner | Carr Dennis | $149,500 | |
| Previous Owner | Carr Dennis | $150,000 |
Property History
| Date | Event | Price | Change | Sq Ft Price |
|---|---|---|---|---|
| 09/29/2023 09/29/23 | Sold | $407,500 | -1.8% | $212 / Sq Ft |
| 08/17/2023 08/17/23 | Pending | -- | -- | -- |
| 08/11/2023 08/11/23 | For Sale | $415,000 | +67.3% | $216 / Sq Ft |
| 10/15/2013 10/15/13 | Sold | $248,000 | -2.7% | $129 / Sq Ft |
| 09/25/2013 09/25/13 | Pending | -- | -- | -- |
| 07/26/2013 07/26/13 | Price Changed | $255,000 | -5.5% | $133 / Sq Ft |
| 05/06/2013 05/06/13 | Price Changed | $269,900 | -1.9% | $140 / Sq Ft |
| 04/02/2013 04/02/13 | Price Changed | $275,000 | -1.8% | $143 / Sq Ft |
| 02/13/2013 02/13/13 | Price Changed | $279,900 | -3.5% | $146 / Sq Ft |
| 12/18/2012 12/18/12 | Price Changed | $290,000 | -4.9% | $151 / Sq Ft |
| 08/11/2012 08/11/12 | Price Changed | $305,000 | -1.6% | $159 / Sq Ft |
| 05/10/2012 05/10/12 | For Sale | $310,000 | -- | $161 / Sq Ft |
Tax History Compared to Growth
Tax History
| Year | Tax Paid | Tax Assessment Tax Assessment Total Assessment is a certain percentage of the fair market value that is determined by local assessors to be the total taxable value of land and additions on the property. | Land | Improvement |
|---|---|---|---|---|
| 2025 | $3,849 | $353,300 | $52,900 | $300,400 |
| 2024 | $3,849 | $353,300 | $52,900 | $300,400 |
| 2023 | $3,849 | $275,000 | $41,200 | $233,800 |
| 2022 | $3,220 | $230,000 | $41,200 | $188,800 |
| 2021 | $3,849 | $0 | $0 | $0 |
| 2020 | $3,849 | $0 | $0 | $0 |
| 2019 | $3,666 | $0 | $0 | $0 |
| 2018 | $3,246 | $0 | $0 | $0 |
| 2017 | $3,666 | $0 | $0 | $0 |
| 2016 | $3,246 | $0 | $0 | $0 |
| 2015 | $1,141 | $0 | $0 | $0 |
| 2014 | -- | $261,900 | $26,190 | $235,710 |
| 2012 | -- | $60,320 | $2,368 | $57,952 |
Agents Affiliated with this Home
-
Holly Rehfuss

Seller's Agent in 2023
Holly Rehfuss
HomeSmart Realty Advisors
(267) 261-7605
2 in this area
52 Total Sales
-
Renee Roache

Buyer's Agent in 2023
Renee Roache
RE/MAX
(215) 272-2719
14 in this area
50 Total Sales
-
Paul Jones
P
Seller's Agent in 2013
Paul Jones
Liberty Appraisals LLC
(267) 918-5751
2 Total Sales
-
Debbie Mazuras

Buyer's Agent in 2013
Debbie Mazuras
Realty Mark Associates
(215) 779-0158
5 Total Sales
Map
Source: Bright MLS
MLS Number: PAPH2266438
APN: 888630172
- 746 Susquehanna Rd
- 200 Ernest Way Unit 248
- 200 Ernest Way Unit 225
- 8450 Pine Rd
- 1 Shady Ln
- 700 Strahle St
- 617 Benson St
- 832 Arnold St
- 511 Hoffnagle St
- 441 Hoffnagle St
- 407 Hoffnagle St
- 617 Emerson St
- 911 Strahle St
- 8239 Pine Rd
- 503 Solly Ave
- 525 Arthur St
- 311 Solly Ave
- 8330 Strahle Place
- 301 Rockledge Ave
- 129 Blake Ave
- 544 Penny Ln Unit C83
- 512 Easy St Unit T53
- 530 Penny Ln Unit C44
- 518 Easy St Unit T62
- 508 Easy St Unit T51
- 505 Penny Ln Unit T13
- 516 Easy St Unit T61
- 514 Easy St Unit T54
- 532 Easy St Unit T81
- 530 Easy St Unit T74
- 528 Easy St Unit T73
- 526 Easy St Unit T72
- 524 Easy St Unit T71
- 522 Easy St Unit T64
- 520 Easy St Unit T63
- 503 Penny Ln Unit T12
- 501 Penny Ln Unit T11
- 552 Penny Ln Unit C103
- 550 Penny Ln Unit C102
- 548 Penny Ln Unit C101
