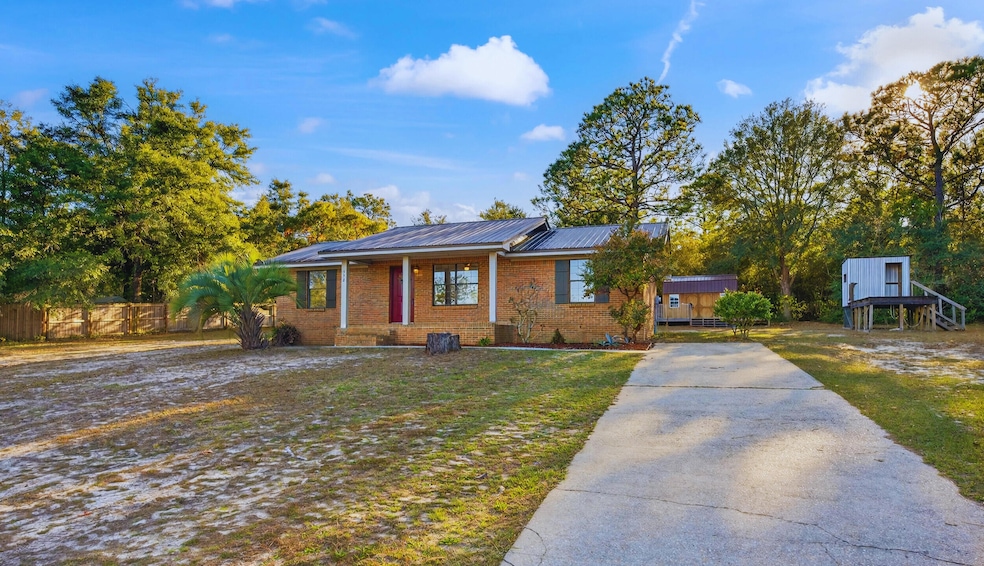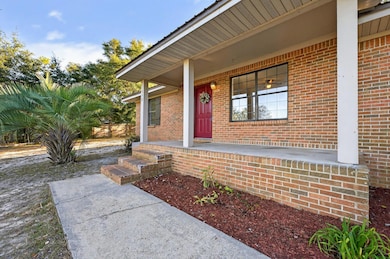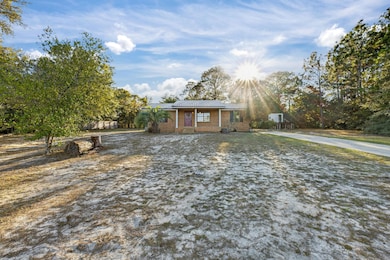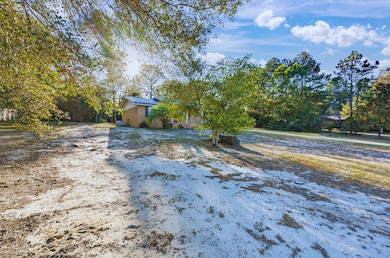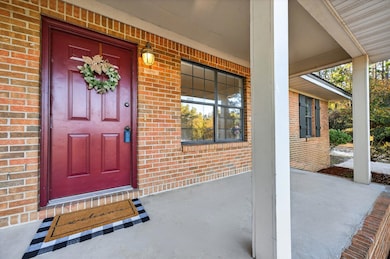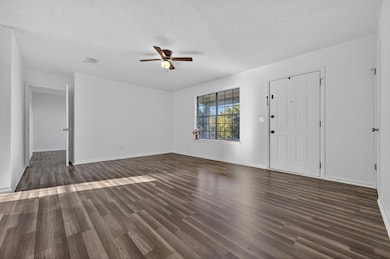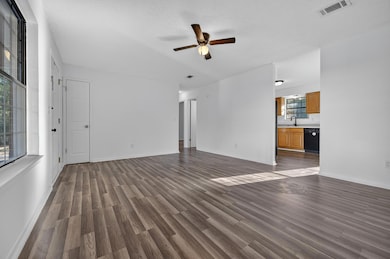552 Roberts Dr Defuniak Springs, FL 32433
Estimated payment $1,279/month
Highlights
- Newly Painted Property
- Porch
- Living Room
- Mossy Head School Rated A-
- Double Pane Windows
- Laundry Room
About This Home
Welcome Home! This charming 3-bedroom, 2-bath brick home features a durable metal roof and is conveniently located just north of town, offering easy access to local shopping, restaurants, and Lake Juniper boat launch. Nestled on a .99-acre lot, it includes your very own chicken coop! Enjoy brand-new LVP flooring throughout (2025) with no carpet and fresh paint (Oct 2025 ) in every room. All appliances will convey, including the washer and dryer in As-IS condition. A new ceiling fan enhances the living room, and you can savor beautiful sunset views from your front porch. This home is ready for its new owners to start their next chapter! Call today to schedule a showing or bring your favorite Realtor !
Listing Agent
Team Nicole
Realty ONE Group Emerald Coast Listed on: 11/15/2025
Home Details
Home Type
- Single Family
Est. Annual Taxes
- $452
Year Built
- Built in 1985
Lot Details
- 0.99 Acre Lot
- Lot Dimensions are 149x 262x180x262
- Property fronts a county road
Home Design
- Newly Painted Property
- Brick Exterior Construction
- Slab Foundation
- Metal Roof
- Wood Trim
- Vinyl Siding
Interior Spaces
- 1,222 Sq Ft Home
- 1-Story Property
- Double Pane Windows
- Living Room
- Dining Room
- Laminate Flooring
- Fire and Smoke Detector
Kitchen
- Electric Oven or Range
- Dishwasher
Bedrooms and Bathrooms
- 3 Bedrooms
- Split Bedroom Floorplan
- En-Suite Primary Bedroom
Laundry
- Laundry Room
- Dryer
- Washer
Outdoor Features
- Porch
Schools
- Maude Saunders Elementary School
- Walton Middle School
- Walton High School
Utilities
- Central Heating and Cooling System
- Heat Pump System
- Electric Water Heater
- Septic Tank
Community Details
- Juniper Lake Estates Subdivision
Listing and Financial Details
- Assessor Parcel Number 16-3N-19-19765-001-0300
Map
Home Values in the Area
Average Home Value in this Area
Tax History
| Year | Tax Paid | Tax Assessment Tax Assessment Total Assessment is a certain percentage of the fair market value that is determined by local assessors to be the total taxable value of land and additions on the property. | Land | Improvement |
|---|---|---|---|---|
| 2024 | $418 | $80,846 | -- | -- |
| 2023 | $418 | $78,491 | $0 | $0 |
| 2022 | $408 | $76,205 | $0 | $0 |
| 2021 | $413 | $73,985 | $0 | $0 |
| 2020 | $422 | $72,964 | $12,874 | $60,090 |
| 2019 | $413 | $71,689 | $12,622 | $59,067 |
| 2018 | $723 | $70,310 | $0 | $0 |
| 2017 | $686 | $66,027 | $12,622 | $53,405 |
| 2016 | $689 | $65,581 | $0 | $0 |
| 2015 | $689 | $64,501 | $0 | $0 |
| 2014 | $659 | $60,444 | $0 | $0 |
Property History
| Date | Event | Price | List to Sale | Price per Sq Ft | Prior Sale |
|---|---|---|---|---|---|
| 11/15/2025 11/15/25 | For Sale | $235,000 | +97.5% | $192 / Sq Ft | |
| 03/31/2017 03/31/17 | Sold | $119,000 | 0.0% | $97 / Sq Ft | View Prior Sale |
| 02/17/2017 02/17/17 | Pending | -- | -- | -- | |
| 02/09/2017 02/09/17 | For Sale | $119,000 | -- | $97 / Sq Ft |
Purchase History
| Date | Type | Sale Price | Title Company |
|---|---|---|---|
| Warranty Deed | $119,000 | Americas Title Corporation | |
| Quit Claim Deed | -- | None Available | |
| Warranty Deed | $68,500 | Mitchell Land & Title Inc |
Mortgage History
| Date | Status | Loan Amount | Loan Type |
|---|---|---|---|
| Open | $120,202 | New Conventional |
Source: Emerald Coast Association of REALTORS®
MLS Number: 989687
APN: 16-3N-19-19765-001-0300
- 172 Frazier Rd
- 125 Roberts Rd W
- 5 Acres Carol Ln
- 1700 County Highway 1087
- 4.2 Rio Ranchero Rd
- 400 Seven Oaks Rd
- 4 Ac Seven Oaks Rd
- 675 Spring Hill Rd
- LOT 21 Us Hwy 90 W & Lancelot Rd
- TBD Camelot Ave
- 538 Majestic Blvd
- 484 Hamlet Dr
- 394 Majestic Blvd
- 0 Round Table Rd Unit 986133
- Lot 2 Round Table Rd
- .9 Ac Round Table Rd
- Lot 1 Round Table Rd
- 00 Round Table Rd
- 325 Majestic Blvd
- 1Ac- Lot 7 Strong Bishop Way
- 126 Pansy Ln
- 0 Pinetree Ln
- 63 Oleander Ave
- 4464 Goldfinch Way
- 5374 Highview Dr
- 4625 Canary Way
- 456 Kings Lake Blvd
- 552 Kings Lake Blvd
- 524 N Raphael Rd
- 534 N Raphael Rd
- 770 Lakeview Dr
- 157 Cora Rd
- 55 Cora Rd
- 4733 Airmen Dr
- 537 N 20th St Unit 31
- 3008 Jane Ln
- 3530 Sugar Maple Ln
- 3582 Sugar Maple Ln
- 10 S 12th St
- 5818 Pinecrest Rd
