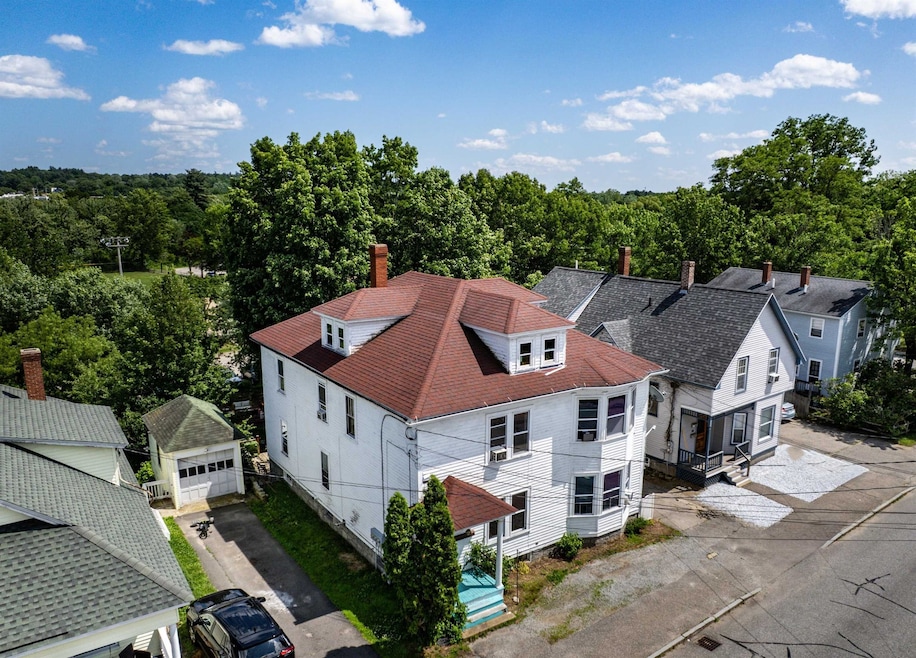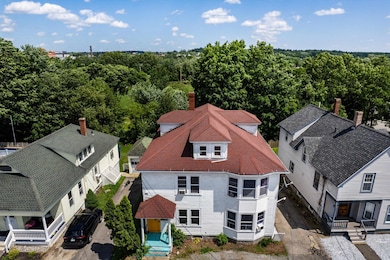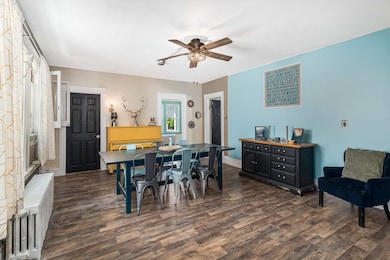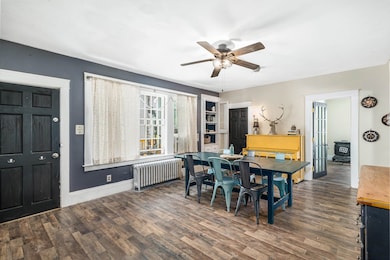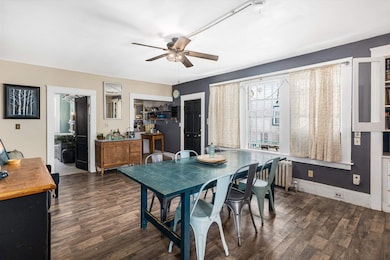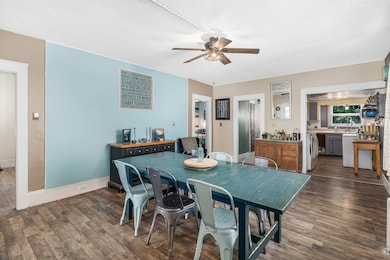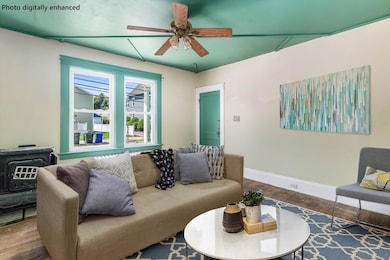552 S Main St Manchester, NH 03102
Wolfe Park NeighborhoodEstimated payment $3,455/month
Highlights
- Wood Flooring
- Wood Siding
- 1-minute walk to Wolfs Park
- 1 Car Garage
About This Home
LIVE COLORFULLY, EARN PASSIVELY...A UNIQUE TWO-FAMILY GEM IN A DYNAMITE LOCATION! Looking for character, income potential and a lifestyle that’s anything but ordinary? Welcome to a fun and funky two-family home where artistic flair meets vintage charm. Perfectly positioned near Wolfe Park and just minutes to Manchester and Bedford’s shops and dining, this light-filled property offers the opportunity to owner-occupy or generate rental income in a vibrant setting. Enter and find each unit has its own vibe, its own spacious layout including cozy living rooms with original hardwood floors, vintage woodwork, built-ins, and plenty of room to relax and recharge. On the first floor find a modern palette with sleek grey tones, pops of yellow, and eye-catching tile accents, while the cheerful second-floor unit is bursting with color, bold wallpaper, and a bespoke Samsung kitchen suite. Grab drinks and meal fixings in the distinctive kitchens and meet neighbors on the shared back deck under the pergola as kids and pets play in the yard that borders directly to the park. Harvest peaches, apples, cherries, and roses, or gather beneath the grand old tree for alfresco meals and fire pit evenings. Spacious bedrooms, some with bay windows, provide restful room for everybody, while the basement offers potential for gym, studio, or storage. Perfect for large and extended families or renters. A SMART INVESTMENT IN YOUR FUTURE!
Listing Agent
Fine Homes Group International
Keller Williams Realty-Metropolitan License #000697 Listed on: 06/26/2025

Property Details
Home Type
- Multi-Family
Est. Annual Taxes
- $7,231
Year Built
- Built in 1910
Parking
- 1 Car Garage
- Off-Street Parking
Home Design
- Wood Siding
Interior Spaces
- Property has 2.5 Levels
- Basement
- Interior Basement Entry
Flooring
- Wood
- Tile
Bedrooms and Bathrooms
- 6 Bedrooms
- 2 Bathrooms
Schools
- Parker-Varney Elementary Sch
- Manchester West High School
Additional Features
- 5,663 Sq Ft Lot
- Cable TV Available
Community Details
- 2 Units
Listing and Financial Details
- Tax Block 0013
- Assessor Parcel Number 0665
Map
Home Values in the Area
Average Home Value in this Area
Tax History
| Year | Tax Paid | Tax Assessment Tax Assessment Total Assessment is a certain percentage of the fair market value that is determined by local assessors to be the total taxable value of land and additions on the property. | Land | Improvement |
|---|---|---|---|---|
| 2024 | $7,231 | $369,300 | $88,700 | $280,600 |
| 2023 | $6,965 | $369,300 | $88,700 | $280,600 |
| 2022 | $6,736 | $369,300 | $88,700 | $280,600 |
| 2021 | $6,529 | $369,300 | $88,700 | $280,600 |
| 2020 | $5,514 | $223,600 | $61,200 | $162,400 |
| 2019 | $5,438 | $223,600 | $61,200 | $162,400 |
| 2018 | $5,295 | $223,600 | $61,200 | $162,400 |
| 2017 | $5,214 | $223,600 | $61,200 | $162,400 |
| 2016 | $5,174 | $223,600 | $61,200 | $162,400 |
| 2015 | $4,620 | $197,100 | $56,200 | $140,900 |
| 2014 | $4,632 | $197,100 | $56,200 | $140,900 |
| 2013 | $4,468 | $197,100 | $56,200 | $140,900 |
Property History
| Date | Event | Price | Change | Sq Ft Price |
|---|---|---|---|---|
| 08/07/2025 08/07/25 | Price Changed | $540,000 | -3.6% | $183 / Sq Ft |
| 07/24/2025 07/24/25 | Price Changed | $560,000 | -2.6% | $190 / Sq Ft |
| 06/26/2025 06/26/25 | For Sale | $575,000 | +167.4% | $195 / Sq Ft |
| 09/02/2014 09/02/14 | Sold | $215,000 | -10.4% | $73 / Sq Ft |
| 06/17/2014 06/17/14 | Pending | -- | -- | -- |
| 11/12/2013 11/12/13 | For Sale | $239,900 | -- | $81 / Sq Ft |
Purchase History
| Date | Type | Sale Price | Title Company |
|---|---|---|---|
| Warranty Deed | $215,000 | -- | |
| Warranty Deed | $215,000 | -- | |
| Warranty Deed | $107,500 | -- | |
| Warranty Deed | $107,500 | -- |
Mortgage History
| Date | Status | Loan Amount | Loan Type |
|---|---|---|---|
| Open | $211,105 | FHA | |
| Closed | $211,105 | FHA | |
| Previous Owner | $248,000 | Unknown | |
| Previous Owner | $107,400 | No Value Available |
Source: PrimeMLS
MLS Number: 5048679
APN: MNCH-000655-000000-000013
- 49 Harvell St Unit 9
- 49 Harvell St Unit 15
- 0 Huntress St
- 67 Schiller St
- 164 Rochelle Ave
- 711 S Main St
- 20 Tilton St
- 202 W Hancock St
- 15 Patterson St
- 55 Salem St
- 57 Salem St
- 35 Log St Unit 3A
- 76 Charleston Ave
- 162 Blaine St
- 98 Winter St
- 10 Glenwood Ave
- 89 4th St
- 554 Granite St
- 15 West St
- 105 Riverwalk Way Unit 3D
- 34 Mcduffie St Unit 1st floor
- 180 Woodbury St
- 118 Riddle St Unit 2
- 20 Leandre St Unit 1
- 67 Riddle St Unit 2nd floor
- 122 George St Unit 2
- 303 Dunbar St
- 303 Dunbar St Unit 408
- 65 Log St
- 84 Varney St
- 106 Bismark St
- 65 Log St Unit 2B
- 3 Sundial Ave
- 60 Glenwood Ave Unit 2
- 553-557 S Commercial St
- 41 Blucher St Unit Apartment number 3
- 192 Warner St Unit Updated 3-Bedroom
- 65 S Elm St Unit 1
- 245 Calef Rd
- 4 Churchill Ct Unit UN112
