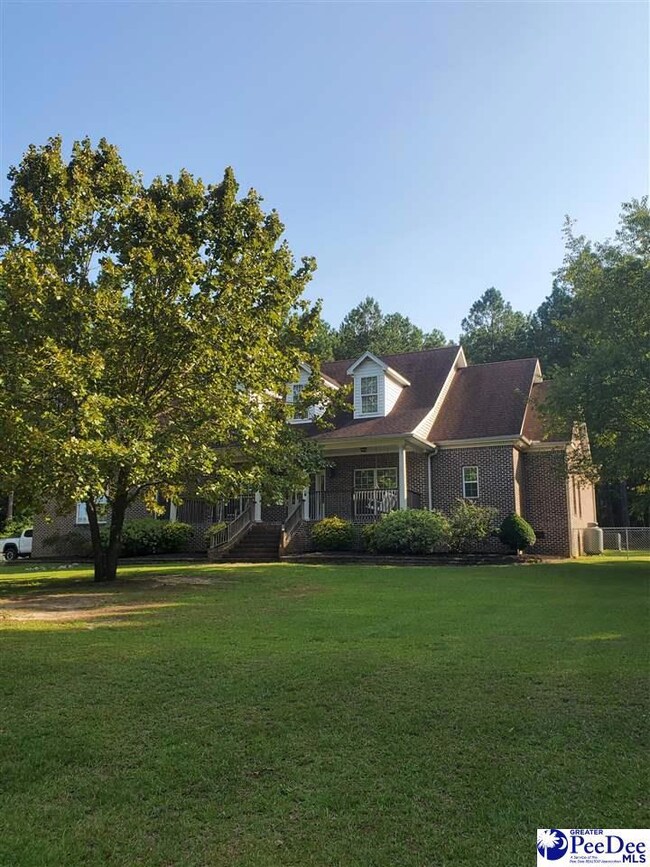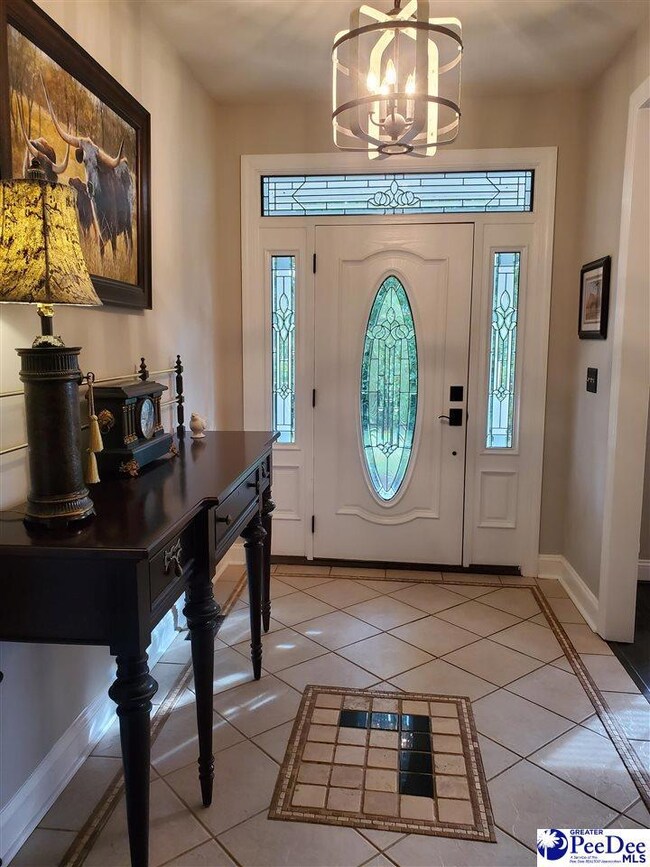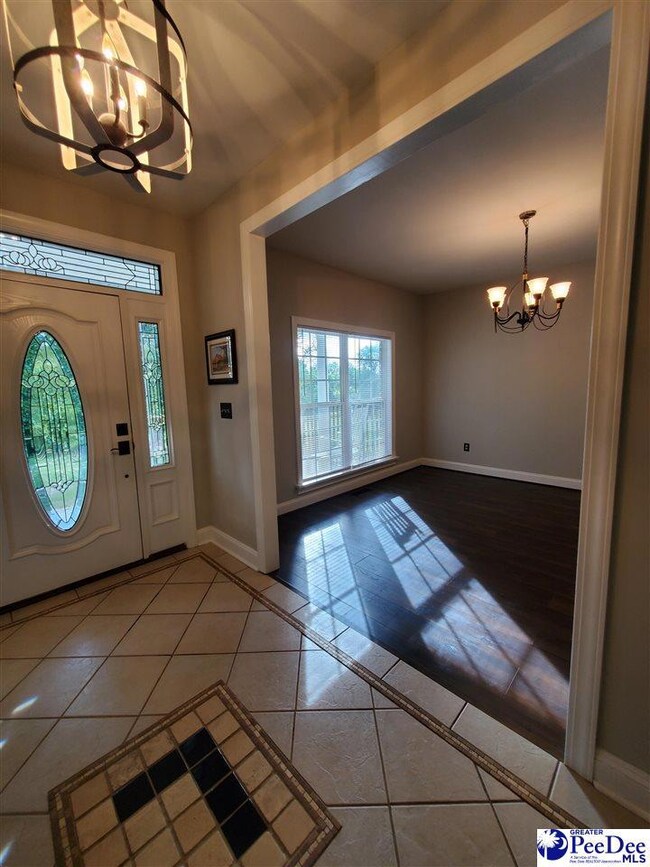
552 Underground Branch Rd Hartsville, SC 29550
Highlights
- Traditional Architecture
- Attic
- 2 Car Attached Garage
- Wood Flooring
- Porch
- Walk-In Closet
About This Home
As of October 2024Discover serene country living with this classic brick home nestled on 5 picturesque acres in the highly sought-after Plainview School District. This spacious 4-bedroom, 3.5-bathroom residence offers 2,412 sq. ft. of thoughtfully designed living space on the main level, with an additional 1,563 sq. ft. upstairs awaiting your personal touch. The upper level is already plumbed for a bathroom, allowing for easy customization. Step inside to find a warm and inviting atmosphere highlighted by a cozy fireplace, a formal dining room perfect for gatherings, and a sunny breakfast nook ideal for morning coffee. The main bedroom and ensuite bath provide a private retreat, featuring ample space and comfort. Enjoy the beauty of nature from the covered back porch overlooking a fenced, expansive backyard—perfect for outdoor activities and relaxation. Additional features include a spacious garage with plenty of room for storage, tools, and vehicles. This home seamlessly combines traditional charm with modern convenience, making it an exceptional choice for those seeking tranquility and space. Don’t miss out on this wonderful opportunity to own a piece of rural paradise. Contact us today to schedule a viewing and experience all that this beautiful property has to offer!
Last Agent to Sell the Property
Weichert Realtors - Freedom License #118287 Listed on: 08/29/2024

Home Details
Home Type
- Single Family
Est. Annual Taxes
- $1,275
Year Built
- Built in 2008
Lot Details
- 5.29 Acre Lot
- Fenced
Parking
- 2 Car Attached Garage
Home Design
- Traditional Architecture
- Brick Exterior Construction
- Architectural Shingle Roof
Interior Spaces
- 2,412 Sq Ft Home
- Ceiling Fan
- Gas Log Fireplace
- Crawl Space
- Storm Doors
- Washer and Dryer Hookup
- Attic
Kitchen
- Oven
- Range
- Dishwasher
- Disposal
Flooring
- Wood
- Carpet
- Tile
Bedrooms and Bathrooms
- 4 Bedrooms
- Walk-In Closet
- Shower Only
Outdoor Features
- Porch
Schools
- Plainview Elementary School
- Mcbee Middle School
- Mcbee High School
Utilities
- Central Heating and Cooling System
- Heat Pump System
- Well
- Septic Tank
Community Details
- County Subdivision
Listing and Financial Details
- Assessor Parcel Number 202 000 000 089
Ownership History
Purchase Details
Home Financials for this Owner
Home Financials are based on the most recent Mortgage that was taken out on this home.Purchase Details
Home Financials for this Owner
Home Financials are based on the most recent Mortgage that was taken out on this home.Purchase Details
Home Financials for this Owner
Home Financials are based on the most recent Mortgage that was taken out on this home.Similar Homes in Hartsville, SC
Home Values in the Area
Average Home Value in this Area
Purchase History
| Date | Type | Sale Price | Title Company |
|---|---|---|---|
| Deed | $249,000 | None Available | |
| Deed | -- | None Available | |
| Deed | $23,000 | -- |
Mortgage History
| Date | Status | Loan Amount | Loan Type |
|---|---|---|---|
| Open | $259,900 | New Conventional | |
| Closed | $199,200 | Purchase Money Mortgage | |
| Previous Owner | $30,000 | Unknown | |
| Previous Owner | $170,000 | New Conventional | |
| Previous Owner | $180,000 | New Conventional | |
| Previous Owner | $194,800 | New Conventional | |
| Previous Owner | $20,713 | New Conventional |
Property History
| Date | Event | Price | Change | Sq Ft Price |
|---|---|---|---|---|
| 10/04/2024 10/04/24 | Sold | $359,000 | -0.3% | $149 / Sq Ft |
| 09/24/2024 09/24/24 | Off Market | $359,900 | -- | -- |
| 09/05/2024 09/05/24 | Off Market | $359,900 | -- | -- |
| 09/04/2024 09/04/24 | For Sale | $359,900 | 0.0% | $149 / Sq Ft |
| 08/29/2024 08/29/24 | For Sale | $359,900 | -- | $149 / Sq Ft |
Tax History Compared to Growth
Tax History
| Year | Tax Paid | Tax Assessment Tax Assessment Total Assessment is a certain percentage of the fair market value that is determined by local assessors to be the total taxable value of land and additions on the property. | Land | Improvement |
|---|---|---|---|---|
| 2024 | $1,329 | $10,250 | $610 | $9,640 |
| 2023 | $1,274 | $10,250 | $610 | $9,640 |
| 2022 | $1,209 | $10,250 | $610 | $9,640 |
| 2021 | $1,279 | $10,830 | $650 | $10,180 |
| 2020 | $1,419 | $10,830 | $650 | $10,180 |
| 2019 | $3,905 | $10,770 | $490 | $10,280 |
| 2018 | $3,819 | $10,770 | $490 | $10,280 |
| 2015 | $1,434 | $10,770 | $490 | $10,280 |
| 2014 | $1,069 | $10,770 | $490 | $10,280 |
| 2010 | -- | $430 | $430 | $0 |
Agents Affiliated with this Home
-
Angela Sanderson

Seller's Agent in 2024
Angela Sanderson
Weichert Realtors - Freedom
(843) 307-8977
47 Total Sales
-
Connie Carroll

Buyer's Agent in 2024
Connie Carroll
Shoreline Realty
(843) 703-2884
78 Total Sales
Map
Source: Pee Dee REALTOR® Association
MLS Number: 20243271
APN: 202-000-000-089
- TBD Ousleydale Rd
- BFF 5 Brunson Teal Rd Unit BFF 5
- BFF 4 Brunson Teal Rd Unit BFF 4
- 2629 Smith Hill Rd
- 3 Harold Funderburke Ln
- TBD 8.5 Ousleydale Rd
- TBD 11 acres Ousleydale Rd
- 0 Peace Ln
- 000 Peace Ln
- 2309 Ruby Rd
- 4000 N Center Rd
- TBD Widow Johnson Rd
- TBD Wilks Pond Rd
- 2007 Antioch Rd
- 1980 Antioch Rd
- 4211 Middendorf Rd
- Tbd Nivens Rd Unit LotWP001
- 441 S Timberlake Ln
- 479 Gunn Mill Rd
- 795 Sailclub Rd






