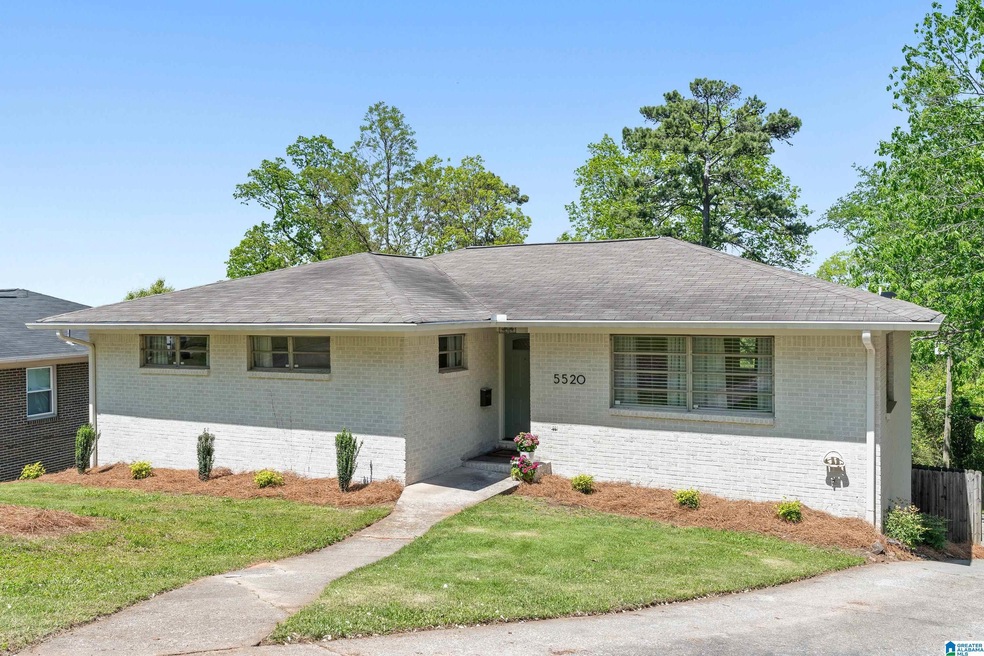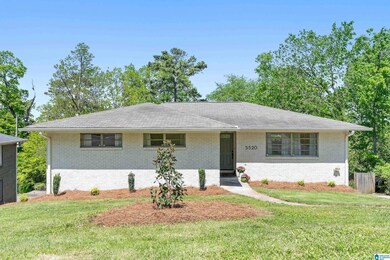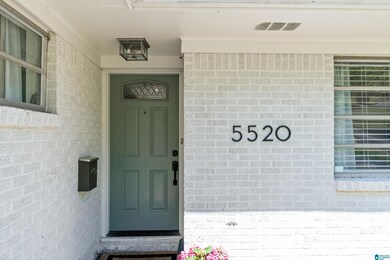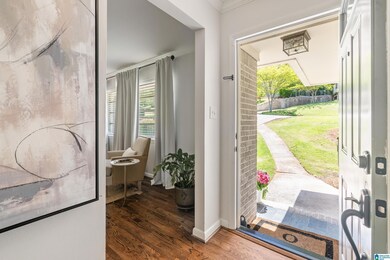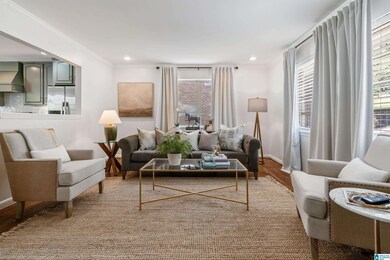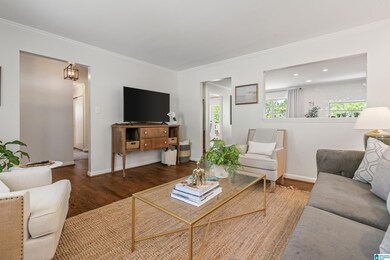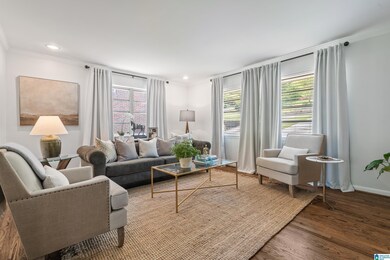
5520 11th Ct S Birmingham, AL 35222
Crestwood South NeighborhoodHighlights
- Deck
- Attic
- Fenced Yard
- Wood Flooring
- Stone Countertops
- Interior Lot
About This Home
As of May 2025COME AND GET IT WHILE YOU CAN!! This one-level home boasts a spacious and inviting layout, with a full unfinished basement that offers ample room for additional living space. The backyard is fenced in and features a large deck, providing a perfect spot for relaxation and entertainment. Throughout the house, hardwood floors add a touch of elegance and warmth. The kitchen and bathrooms have been recently updated, ensuring they are modern and functional. The owner has also made significant improvements to the exterior and interior of the home, including painting the entire exterior and interior a few years ago. Other notable updates include French doors that connect the dining room to a new large deck, stairs leading to the backyard, and a new water heater. Additionally, a waterproof system has been installed in the basement, and gutter guards have been added to protect the property. This property offers a perfect blend of updates, location, and community, make it your new home.
Home Details
Home Type
- Single Family
Est. Annual Taxes
- $2,525
Year Built
- Built in 1960
Lot Details
- 0.25 Acre Lot
- Fenced Yard
- Interior Lot
Parking
- 2 Car Garage
- Basement Garage
- Rear-Facing Garage
Home Design
- Four Sided Brick Exterior Elevation
Interior Spaces
- 1-Story Property
- Smooth Ceilings
- Recessed Lighting
- Window Treatments
- French Doors
- Dining Room
- Unfinished Basement
- Basement Fills Entire Space Under The House
- Attic
Kitchen
- Stove
- Built-In Microwave
- Dishwasher
- Kitchen Island
- Stone Countertops
- Disposal
Flooring
- Wood
- Tile
Bedrooms and Bathrooms
- 3 Bedrooms
- 2 Full Bathrooms
Laundry
- Laundry Room
- Laundry on main level
- Washer and Electric Dryer Hookup
Outdoor Features
- Deck
- Patio
Schools
- Avondale Elementary School
- Putnam Middle School
- Woodlawn High School
Utilities
- Central Heating and Cooling System
- Gas Water Heater
Listing and Financial Details
- Visit Down Payment Resource Website
- Assessor Parcel Number 23-00-28-4-010-023.000
Ownership History
Purchase Details
Home Financials for this Owner
Home Financials are based on the most recent Mortgage that was taken out on this home.Purchase Details
Home Financials for this Owner
Home Financials are based on the most recent Mortgage that was taken out on this home.Purchase Details
Home Financials for this Owner
Home Financials are based on the most recent Mortgage that was taken out on this home.Purchase Details
Home Financials for this Owner
Home Financials are based on the most recent Mortgage that was taken out on this home.Similar Homes in the area
Home Values in the Area
Average Home Value in this Area
Purchase History
| Date | Type | Sale Price | Title Company |
|---|---|---|---|
| Warranty Deed | $450,000 | None Listed On Document | |
| Warranty Deed | $366,000 | -- | |
| Warranty Deed | $236,000 | -- | |
| Survivorship Deed | $160,000 | None Available |
Mortgage History
| Date | Status | Loan Amount | Loan Type |
|---|---|---|---|
| Open | $405,000 | New Conventional | |
| Previous Owner | $292,800 | New Conventional | |
| Previous Owner | $233,600 | New Conventional | |
| Previous Owner | $221,000 | New Conventional | |
| Previous Owner | $140,000 | Commercial | |
| Previous Owner | $95,000 | Purchase Money Mortgage |
Property History
| Date | Event | Price | Change | Sq Ft Price |
|---|---|---|---|---|
| 05/04/2025 05/04/25 | Sold | $450,000 | +5.9% | $281 / Sq Ft |
| 04/16/2025 04/16/25 | Pending | -- | -- | -- |
| 04/14/2025 04/14/25 | For Sale | $425,000 | +16.1% | $265 / Sq Ft |
| 05/20/2022 05/20/22 | Sold | $366,000 | +7.6% | $228 / Sq Ft |
| 04/15/2022 04/15/22 | For Sale | $340,000 | +44.1% | $212 / Sq Ft |
| 02/24/2017 02/24/17 | Sold | $236,000 | -1.6% | $147 / Sq Ft |
| 01/15/2017 01/15/17 | Pending | -- | -- | -- |
| 12/07/2016 12/07/16 | For Sale | $239,900 | -- | $150 / Sq Ft |
Tax History Compared to Growth
Tax History
| Year | Tax Paid | Tax Assessment Tax Assessment Total Assessment is a certain percentage of the fair market value that is determined by local assessors to be the total taxable value of land and additions on the property. | Land | Improvement |
|---|---|---|---|---|
| 2024 | $2,525 | $35,820 | -- | -- |
| 2022 | $2,137 | $30,460 | $12,570 | $17,890 |
| 2021 | $1,889 | $27,040 | $12,570 | $14,470 |
| 2020 | $1,823 | $26,130 | $12,570 | $13,560 |
| 2019 | $1,667 | $23,980 | $0 | $0 |
| 2018 | $1,655 | $23,820 | $0 | $0 |
| 2017 | $1,064 | $15,660 | $0 | $0 |
| 2016 | $1,151 | $16,860 | $0 | $0 |
| 2015 | $1,064 | $15,660 | $0 | $0 |
| 2014 | $988 | $15,840 | $0 | $0 |
| 2013 | $988 | $15,260 | $0 | $0 |
Agents Affiliated with this Home
-
Todd Tucker

Seller's Agent in 2025
Todd Tucker
ARC Realty 280
(205) 999-8633
2 in this area
145 Total Sales
-
Frances Anderson

Buyer's Agent in 2025
Frances Anderson
South Main Realty
(205) 715-3116
5 in this area
67 Total Sales
-
Alex White Morriss

Seller's Agent in 2022
Alex White Morriss
DREAM Properties AL LLC
(205) 915-3587
1 in this area
108 Total Sales
-
R
Buyer Co-Listing Agent in 2022
Roger McElyea
Alabama Real Estate Solutions
-
H
Seller's Agent in 2017
Harold Thompson
RE/MAX
-
Lynlee Real-Hughes

Buyer's Agent in 2017
Lynlee Real-Hughes
ARC Realty Mountain Brook
(205) 936-0314
7 in this area
414 Total Sales
Map
Source: Greater Alabama MLS
MLS Number: 21415820
APN: 23-00-28-4-010-023.000
- 5457 11th Ave S
- 5456 11th Ave S
- 1120 56th St S
- 5529 11th Ave S
- 5409 10th Ct S
- 5226 Mountain Ridge Pkwy
- 5305 11th Ave S
- 5207 Mountain Ridge Pkwy
- 1036 53rd St S
- 5200 Clairmont Ave S
- 1172 52nd St S
- 5201 Mountain Ridge Pkwy
- 1117 51st St S
- 400 Art Hanes Blvd
- 1113 51st St S
- 5729 11th Ave S
- 5724 11th Ave S Unit 38
- 5728 11th Ave S Unit 37
- 5013 Altamont Rd S Unit 9
- 5009 Altamont Rd S Unit 10
