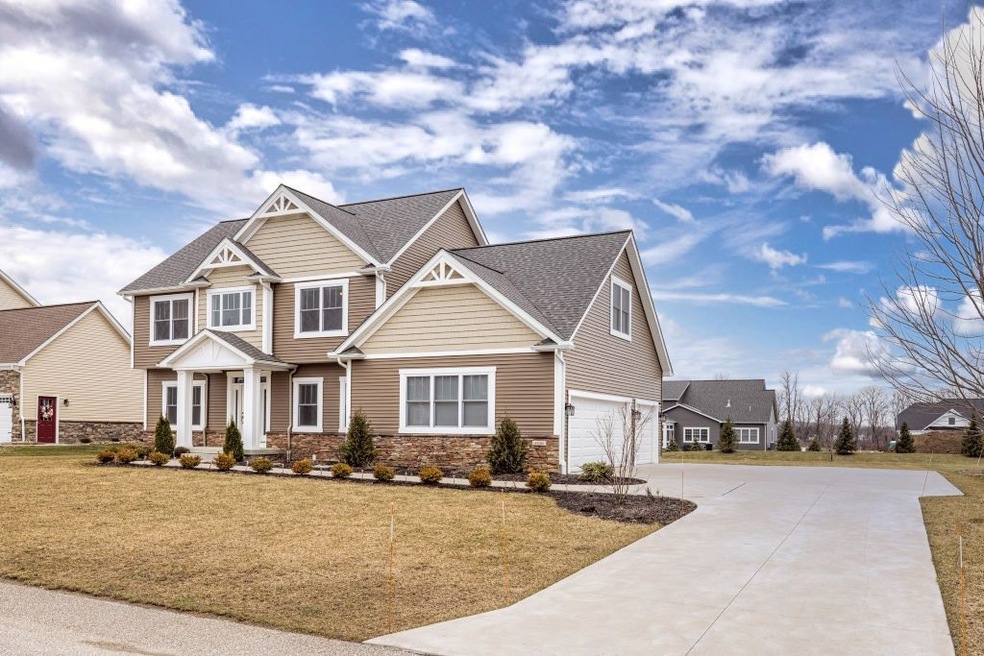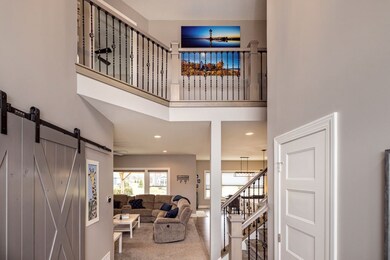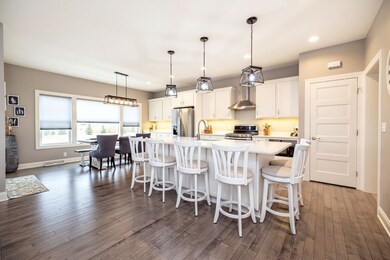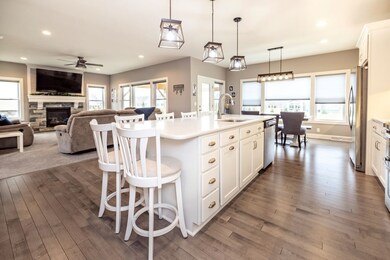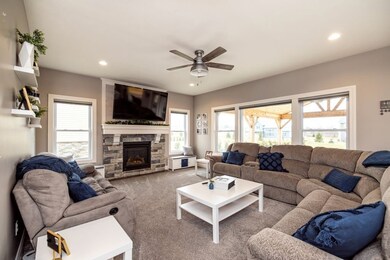
5520 Bear Run Cir Unit 22 Fairview, PA 16415
Highlights
- Wood Flooring
- 1 Fireplace
- Patio
- Fairview Elementary School Rated A
- 3 Car Attached Garage
- Forced Air Heating and Cooling System
About This Home
As of June 2022Perfectly maintained home, built in 2019 in Bear Run in Fairview School District w/ high-end features. Open floor plan includes first floor office, quartz counters, island, fireplace, and hardwood floors. Second floor includes laundry, master suite with huge master bath w/ tiled shower and soaking tub, & walk-in closet. Newly added covered patio and fire pit, 3 car side load garage on half-acre lot! Like-new construction available now!
Last Agent to Sell the Property
Coldwell Banker Select - Airpo License #RM424432 Listed on: 03/10/2022

Home Details
Home Type
- Single Family
Est. Annual Taxes
- $10,594
Year Built
- Built in 2019
Lot Details
- 0.46 Acre Lot
- Lot Dimensions are 104x192x0x0
Parking
- 3 Car Attached Garage
- Garage Door Opener
Home Design
- Vinyl Siding
- Stone
Interior Spaces
- 2,603 Sq Ft Home
- 2-Story Property
- 1 Fireplace
- Basement Fills Entire Space Under The House
Kitchen
- Microwave
- Dishwasher
- Disposal
Flooring
- Wood
- Carpet
- Ceramic Tile
Bedrooms and Bathrooms
- 4 Bedrooms
Outdoor Features
- Patio
Utilities
- Forced Air Heating and Cooling System
- Heating System Uses Gas
Community Details
- Bear Run Subdivision
Listing and Financial Details
- Assessor Parcel Number 21-062-083.1-004.00
Ownership History
Purchase Details
Home Financials for this Owner
Home Financials are based on the most recent Mortgage that was taken out on this home.Purchase Details
Similar Homes in the area
Home Values in the Area
Average Home Value in this Area
Purchase History
| Date | Type | Sale Price | Title Company |
|---|---|---|---|
| Special Warranty Deed | $596,000 | Select Settlement Services | |
| Warranty Deed | $11,235 | None Available |
Mortgage History
| Date | Status | Loan Amount | Loan Type |
|---|---|---|---|
| Open | $596,000 | New Conventional | |
| Previous Owner | $368,000 | New Conventional | |
| Previous Owner | $445,000 | New Conventional |
Property History
| Date | Event | Price | Change | Sq Ft Price |
|---|---|---|---|---|
| 06/30/2022 06/30/22 | Sold | $596,000 | -4.6% | $229 / Sq Ft |
| 06/06/2022 06/06/22 | Pending | -- | -- | -- |
| 05/18/2022 05/18/22 | Price Changed | $624,998 | -3.8% | $240 / Sq Ft |
| 04/18/2022 04/18/22 | For Sale | $649,998 | 0.0% | $250 / Sq Ft |
| 03/15/2022 03/15/22 | Pending | -- | -- | -- |
| 03/10/2022 03/10/22 | For Sale | $649,998 | +46.1% | $250 / Sq Ft |
| 05/29/2019 05/29/19 | Sold | $445,000 | +1.2% | $171 / Sq Ft |
| 03/29/2019 03/29/19 | Pending | -- | -- | -- |
| 06/15/2018 06/15/18 | For Sale | $439,900 | -- | $169 / Sq Ft |
Tax History Compared to Growth
Tax History
| Year | Tax Paid | Tax Assessment Tax Assessment Total Assessment is a certain percentage of the fair market value that is determined by local assessors to be the total taxable value of land and additions on the property. | Land | Improvement |
|---|---|---|---|---|
| 2025 | $11,431 | $409,490 | $71,100 | $338,390 |
| 2024 | $11,206 | $409,490 | $71,100 | $338,390 |
| 2023 | $10,809 | $409,490 | $71,100 | $338,390 |
| 2022 | $10,594 | $409,490 | $71,100 | $338,390 |
| 2021 | $10,422 | $409,490 | $71,100 | $338,390 |
| 2020 | $9,902 | $400,250 | $71,100 | $329,150 |
| 2019 | $253 | $10,500 | $10,500 | $0 |
| 2018 | $247 | $10,500 | $10,500 | $0 |
| 2017 | $242 | $10,500 | $10,500 | $0 |
| 2016 | $54 | $10,500 | $10,500 | $0 |
Agents Affiliated with this Home
-

Seller's Agent in 2022
Matt Froehlich
Coldwell Banker Select - Airpo
(814) 440-5299
100 Total Sales
-

Buyer's Agent in 2022
Margel Szumigale
Howard Hanna Erie Airport
(814) 450-0316
98 Total Sales
-
E
Seller's Agent in 2019
Erica Jones
Renaud-Peck Real Estate, LLC
Map
Source: Greater Erie Board of REALTORS®
MLS Number: 162199
APN: 21-062-083.1-004.00
- 5640 Bear Run Cir
- 6170 Mistletoe Ave
- 5501 Stone Run Dr Unit 62
- 6424 Heidler Rd
- 5219 W 52nd St
- 4891 Thoroughbred Loop Unit 102
- 5675 Winthrop Dr
- 0 Echo Hill Ln Unit 183796
- 4858 Appaloosa Ct Unit 19
- 0 Equestrian Dr
- 4885 Hialeah Ct
- 0 Hialeah Ct
- 4758 Thoroughbred Loop
- 0 Thoroughbred Loop
- 4750 Lawndale Dr
- 3227 Georgian Ct Unit 33
- 5657 Swanville Rd
- 3240 Hemlock Dr
- 5934 Mystic Ridge
- 6575 W Ridge Rd
