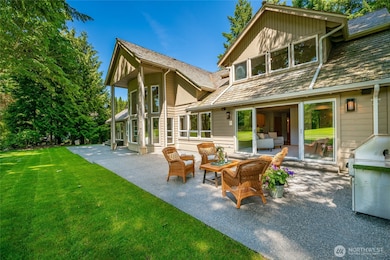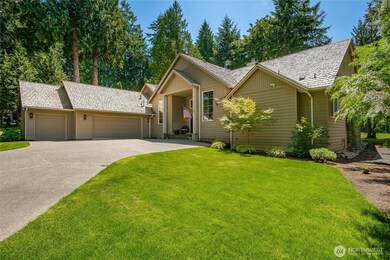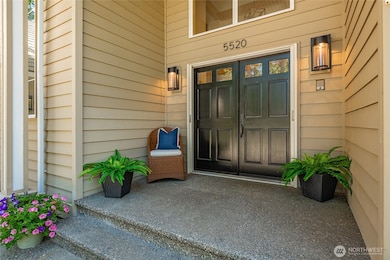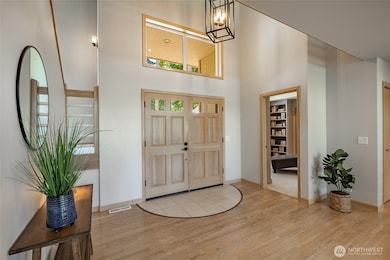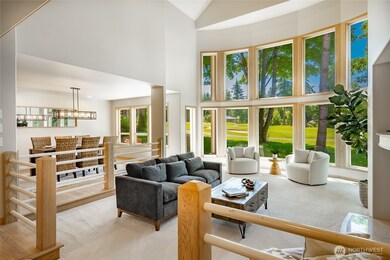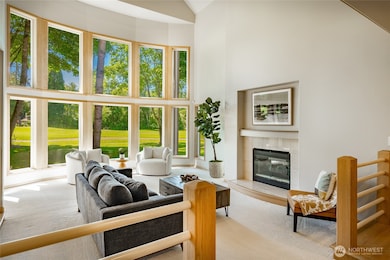5520 Canvasback Rd Blaine, WA 98230
Estimated payment $5,985/month
Highlights
- Golf Course Community
- Golf Course View
- Clubhouse
- Gated Community
- Craftsman Architecture
- Vaulted Ceiling
About This Home
Live your dream lifestyle on the 17th fairway of the renowned Semiahmoo Golf Course, masterfully crafted by Arnold Palmer. This beautifully appointed 3-bedroom home features two full baths, a 3⁄4 bath, & powder room for guests. The main-floor primary suite showcases dramatic vaulted ceilings, filling the space with light & comfort. Recent updates include brand-new stainless steel appliances, fresh interior paint, & plush new carpeting throughout. Whether you're unwinding with a book in the private library or entertaining on the spacious patio with golf course views, every detail invites relaxation & enjoyment. Set on a generous lot & enhanced with thoughtful upgrades, this home seamlessly blends timeless charm with modern elegance.
Source: Northwest Multiple Listing Service (NWMLS)
MLS#: 2389195
Home Details
Home Type
- Single Family
Est. Annual Taxes
- $6,770
Year Built
- Built in 1991
Lot Details
- 0.41 Acre Lot
- Lot Dimensions are 114x165x114x165
- Gated Home
- Level Lot
- Property is in very good condition
HOA Fees
- $140 Monthly HOA Fees
Parking
- 3 Car Attached Garage
Home Design
- Craftsman Architecture
- Poured Concrete
- Shake Roof
- Wood Siding
Interior Spaces
- 3,531 Sq Ft Home
- 2-Story Property
- Central Vacuum
- Vaulted Ceiling
- Ceiling Fan
- Gas Fireplace
- French Doors
- Dining Room
- Golf Course Views
- Storm Windows
Kitchen
- Stove
- Microwave
- Dishwasher
- Wine Refrigerator
- Disposal
Flooring
- Wood
- Carpet
- Ceramic Tile
Bedrooms and Bathrooms
- Walk-In Closet
- Bathroom on Main Level
- Hydromassage or Jetted Bathtub
Outdoor Features
- Patio
Schools
- Blaine Elementary School
- Blaine Mid Middle School
- Blaine High School
Utilities
- Forced Air Heating System
- Water Heater
- High Speed Internet
- Cable TV Available
Listing and Financial Details
- Tax Lot 5
- Assessor Parcel Number 4051142355480000
Community Details
Overview
- Sra Admin Association
- Secondary HOA Phone (360) 371-7796
- Semiahmoo Subdivision
- The community has rules related to covenants, conditions, and restrictions
Recreation
- Golf Course Community
- Community Playground
- Park
- Trails
Additional Features
- Clubhouse
- Gated Community
Map
Home Values in the Area
Average Home Value in this Area
Tax History
| Year | Tax Paid | Tax Assessment Tax Assessment Total Assessment is a certain percentage of the fair market value that is determined by local assessors to be the total taxable value of land and additions on the property. | Land | Improvement |
|---|---|---|---|---|
| 2024 | $6,695 | $994,947 | $230,850 | $764,097 |
| 2023 | $6,695 | $994,947 | $230,850 | $764,097 |
| 2022 | $6,298 | $818,886 | $190,000 | $628,886 |
| 2021 | $6,369 | $721,599 | $175,908 | $545,691 |
| 2020 | $6,060 | $665,413 | $164,184 | $501,229 |
| 2019 | $5,712 | $609,331 | $150,348 | $458,983 |
| 2018 | $5,754 | $560,403 | $138,348 | $422,055 |
| 2017 | $4,938 | $508,366 | $124,680 | $383,686 |
| 2016 | $5,101 | $489,284 | $120,000 | $369,284 |
| 2015 | $4,998 | $487,628 | $120,444 | $367,184 |
| 2014 | -- | $466,646 | $115,260 | $351,386 |
| 2013 | -- | $461,557 | $114,000 | $347,557 |
Property History
| Date | Event | Price | Change | Sq Ft Price |
|---|---|---|---|---|
| 07/05/2025 07/05/25 | Price Changed | $1,000,000 | -9.1% | $283 / Sq Ft |
| 06/07/2025 06/07/25 | For Sale | $1,100,000 | +63.2% | $312 / Sq Ft |
| 06/14/2022 06/14/22 | Sold | $674,150 | 0.0% | $193 / Sq Ft |
| 05/20/2022 05/20/22 | Pending | -- | -- | -- |
| 12/16/2020 12/16/20 | Off Market | $674,150 | -- | -- |
| 12/01/2020 12/01/20 | For Sale | $699,000 | 0.0% | $200 / Sq Ft |
| 11/30/2020 11/30/20 | Pending | -- | -- | -- |
| 11/30/2020 11/30/20 | Price Changed | $699,000 | -5.4% | $200 / Sq Ft |
| 10/14/2020 10/14/20 | For Sale | $739,000 | -- | $212 / Sq Ft |
Purchase History
| Date | Type | Sale Price | Title Company |
|---|---|---|---|
| Warranty Deed | -- | Whatcom Land Title | |
| Bargain Sale Deed | -- | First American Title Insuran | |
| Trustee Deed | $350,000 | First American Title Insuran |
Mortgage History
| Date | Status | Loan Amount | Loan Type |
|---|---|---|---|
| Open | $640,440 | New Conventional | |
| Previous Owner | $237,000 | New Conventional | |
| Previous Owner | $306,000 | Purchase Money Mortgage |
Source: Northwest Multiple Listing Service (NWMLS)
MLS Number: 2389195
APN: 405114-235548-0000
- 8848 Bald Eagle Dr
- 5488 Puffin Place
- 5514 Puffin Place
- 5518 Puffin Place
- 5522 Puffin Place
- 5526 Puffin Place
- 5481 Wood Duck Loop
- 8975 Pine Sisken Rd
- 5528 Pine Sisken Rd
- 5462 Night Heron Dr
- 5448 Pine Siskin Rd
- 5469 Wood Duck Loop
- 5414 Night Heron Dr
- 8975 Snowy Owl Ln
- 8834 Goldeneye Ln
- 5429 Canvasback Rd
- 8778 Clubhouse Point Dr
- 0 Semiahmoo Pkwy Unit NWM2346349
- 5661 Sanderling Way Unit 4C
- 5426 Quail Run
- 280 B St Unit 102
- 730 A St
- 568 Shore Pine Place
- 2924 Shore Pine Place
- 5999 Shannon Ave
- 5125 Labounty Dr
- 1900 Front St
- 8881 Depot Rd
- 8874-8878 Depot Rd
- 4226-4268 Cameo Ln
- 1300 Mahogany Ave
- 4355 Fuchsia Dr
- 3428 W Mcleod Rd
- 430 W Stuart Rd
- 420 W Stuart Rd
- 425 W Stuart Rd
- 3310 Alderwood Ave
- 525 Darby Dr
- 3928 Northwest Ave
- 418 W Bakerview Rd

