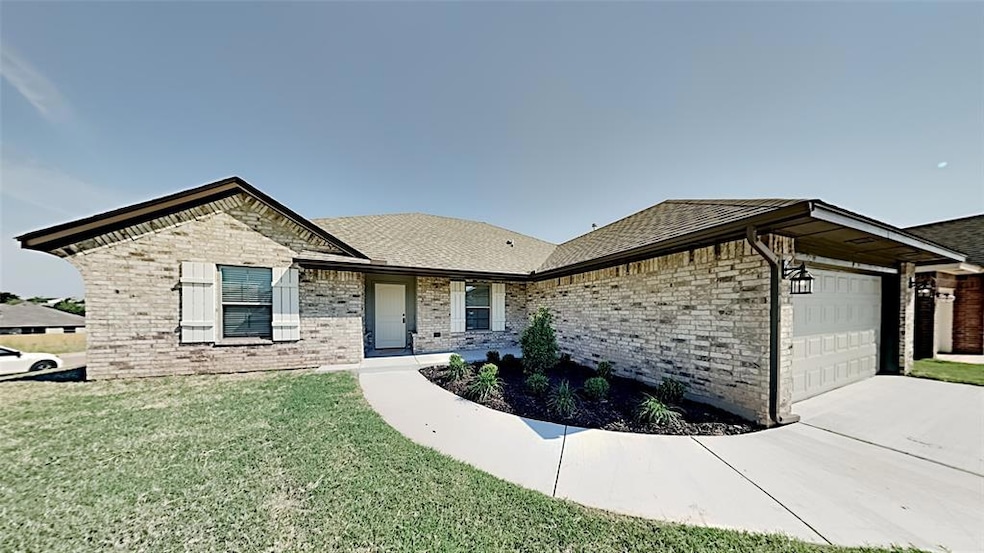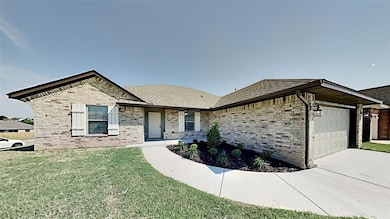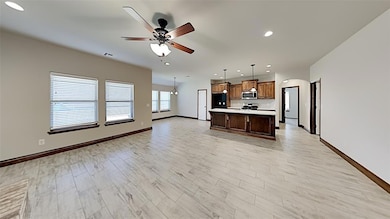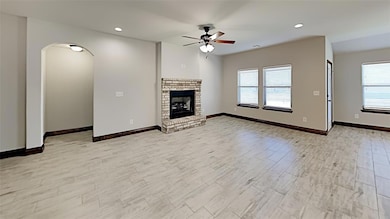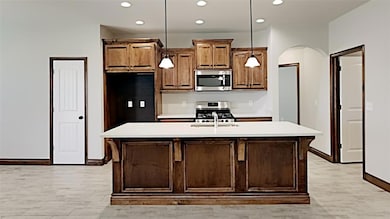5520 Cheyenne Rd Warr Acres, OK 73132
Highlights
- New Construction
- Covered patio or porch
- Tile Flooring
- Corner Lot
- Laundry Room
- 1-Story Property
About This Home
4 Bedroom 2 Bath Home Centrally Located in NW OKC. Updated kitchen with granite counter tops, large island, stained wood cabinetry and beautiful flooring. Living room has brick fireplace with gas logs/electric start, ceiling fan and lots of natural light. Separate dining area leads to the backyard with a covered porch and large spacious fenced in yard. Bedrooms are spacious and have good size closets. Master bedroom has a large walk in closet, garden tub with separate shower, his and her sinks, granite counters, and tons of storage. Storm Shelter in garage! Pets considered case by case. Appliances included: Range, dishwasher and microwave. Tenant responsible for providing: Refrigerator, washer and dryer. Directions - From NW 63rd Street turn North on Cherokee Drive, then turn right on Hidden Trail Lane, left on Sandpiper Lane, left on Cherokee Plaza West, the home is one block ahead.All Camber Property Management & Leasing residents are enrolled in the Resident Benefits Package (RBP) for $45.00/month which includes renters' insurance, credit building to help boost your credit score with timely rent payments, $1M Identity Protection, HVAC air filter delivery (for applicable properties), our best-in-class resident rewards program, and much more! More details upon application.
Home Details
Home Type
- Single Family
Est. Annual Taxes
- $2,974
Year Built
- Built in 2021 | New Construction
Home Design
- Brick Exterior Construction
- Pillar, Post or Pier Foundation
- Architectural Shingle Roof
- Stone
Interior Spaces
- 1,737 Sq Ft Home
- 1-Story Property
- Ceiling Fan
- Gas Log Fireplace
Kitchen
- Gas Oven
- Gas Range
- Free-Standing Range
- Microwave
- Dishwasher
- Wood Stained Kitchen Cabinets
- Disposal
Flooring
- Carpet
- Tile
Bedrooms and Bathrooms
- 4 Bedrooms
- 2 Full Bathrooms
Laundry
- Laundry Room
- Washer and Dryer
Parking
- Garage
- Garage Door Opener
Schools
- Rollingwood Elementary School
- James L. Capps Middle School
- Putnam City High School
Additional Features
- Covered patio or porch
- Corner Lot
- Central Heating and Cooling System
Community Details
- Pets Allowed
Map
Source: MLSOK
MLS Number: 1170840
APN: 217001390
- 7054 Richardson Ct
- 5805 Cheyenne Ct
- 5421 Painted Pony Rd
- 6909 N Ann Arbor Terrace
- 5920 NW 71st St
- 5804 NW 66th St
- 7205 N Seminole Terrace
- 6501 Cherokee Dr
- 6805 Saint Marys Cir
- 5909 NW 72nd Place
- 4815 NW 72nd St Unit 4815
- 4717 NW 69th St
- 4727 NW 72nd St Unit AR
- 7513 N Ann Arbor Ave
- 6908 Shoreline Dr
- 7000 N Libby Ave
- 5733 W Wilshire Blvd
- 6072 Northwest Expy Unit ST6072
- 8613 NW 76th St
- 8609 NW 76th St
