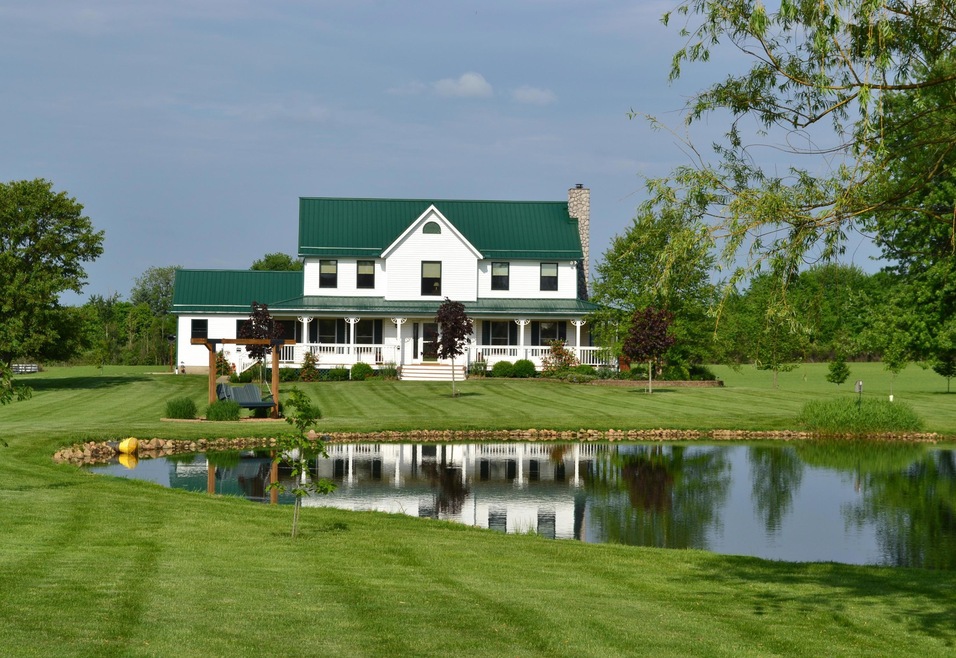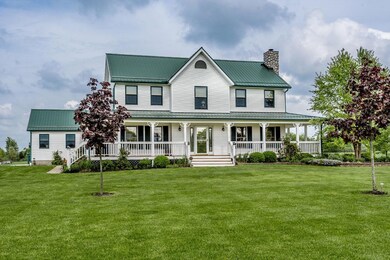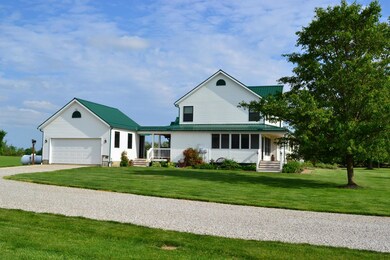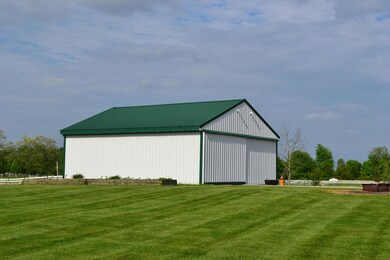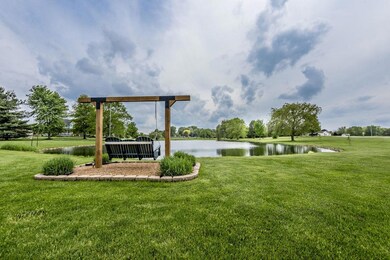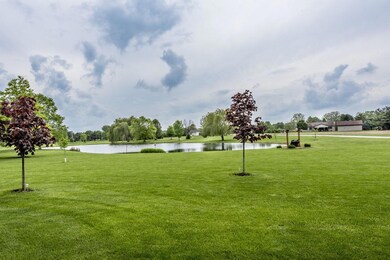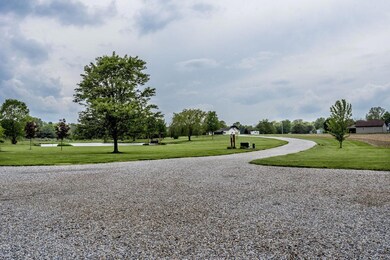
5520 Clover Valley Rd NW Johnstown, OH 43031
Highlights
- Water Views
- Deck
- Great Room
- 9.69 Acre Lot
- Pond
- Screened Porch
About This Home
As of September 2021Location and setting are outstanding! You won't find a more perfect property within Johnstown Monroe schools. Nearly 10 acres just a few miles east of New Albany. This property is meticulously maintained down to every detail. Enjoy coming home to your own paradise that includes scenic views from every window overlooking the pond, wrap around porch, and large deck for entertaining. Enjoy the open floor plan, spacious kitchen with all new stainless steel appliances, family room with wood burning fireplace, nicely finished lower level, and a deluxe owner's suite that includes a walk-in closet and a newly renovated bath with double vanity, walk-in shower and a large jetted tub. The screened-in porch offers a quiet retreat to enjoy life. The field is tiled & natural gas available at the street.
Last Agent to Sell the Property
Julie Judge
NextHome Experience Listed on: 05/21/2018
Home Details
Home Type
- Single Family
Est. Annual Taxes
- $4,843
Year Built
- Built in 1994
Lot Details
- 9.69 Acre Lot
- Property has an invisible fence for dogs
Parking
- 4 Car Attached Garage
- Side or Rear Entrance to Parking
Home Design
- Vinyl Siding
Interior Spaces
- 2,600 Sq Ft Home
- 2-Story Property
- Central Vacuum
- Wood Burning Fireplace
- Insulated Windows
- Great Room
- Family Room
- Screened Porch
- Water Views
- Home Security System
Kitchen
- Gas Range
- Dishwasher
Flooring
- Carpet
- Ceramic Tile
- Vinyl
Bedrooms and Bathrooms
- 4 Bedrooms
- Garden Bath
Laundry
- Laundry on main level
- Electric Dryer Hookup
Basement
- Partial Basement
- Recreation or Family Area in Basement
Outdoor Features
- Pond
- Deck
- Outbuilding
Utilities
- Humidifier
- Whole House Fan
- Forced Air Heating and Cooling System
- Heating System Uses Propane
- Water Filtration System
- Well
- Gas Water Heater
Listing and Financial Details
- Assessor Parcel Number 052-173730-00.011
Ownership History
Purchase Details
Home Financials for this Owner
Home Financials are based on the most recent Mortgage that was taken out on this home.Purchase Details
Home Financials for this Owner
Home Financials are based on the most recent Mortgage that was taken out on this home.Purchase Details
Home Financials for this Owner
Home Financials are based on the most recent Mortgage that was taken out on this home.Purchase Details
Purchase Details
Home Financials for this Owner
Home Financials are based on the most recent Mortgage that was taken out on this home.Purchase Details
Home Financials for this Owner
Home Financials are based on the most recent Mortgage that was taken out on this home.Purchase Details
Home Financials for this Owner
Home Financials are based on the most recent Mortgage that was taken out on this home.Similar Homes in Johnstown, OH
Home Values in the Area
Average Home Value in this Area
Purchase History
| Date | Type | Sale Price | Title Company |
|---|---|---|---|
| Warranty Deed | $625,000 | Chicago Title | |
| Interfamily Deed Transfer | -- | None Available | |
| Warranty Deed | $457,500 | Chicago Title | |
| Warranty Deed | $290,600 | None Available | |
| Interfamily Deed Transfer | -- | Attorney | |
| Executors Deed | $291,015 | Real Living Title | |
| Deed | $193,000 | -- |
Mortgage History
| Date | Status | Loan Amount | Loan Type |
|---|---|---|---|
| Open | $100,000 | Credit Line Revolving | |
| Open | $312,500 | New Conventional | |
| Previous Owner | $423,775 | VA | |
| Previous Owner | $426,156 | VA | |
| Previous Owner | $427,350 | VA | |
| Previous Owner | $72,800 | Credit Line Revolving | |
| Previous Owner | $269,840 | New Conventional | |
| Previous Owner | $290,570 | FHA | |
| Previous Owner | $235,500 | Unknown | |
| Previous Owner | $50,000 | Unknown | |
| Previous Owner | $247,350 | Unknown | |
| Previous Owner | $247,350 | Unknown | |
| Previous Owner | $14,250 | Credit Line Revolving | |
| Previous Owner | $357,000 | Purchase Money Mortgage | |
| Previous Owner | $174,000 | New Conventional |
Property History
| Date | Event | Price | Change | Sq Ft Price |
|---|---|---|---|---|
| 07/11/2025 07/11/25 | For Sale | $2,000,000 | +337.2% | $881 / Sq Ft |
| 03/31/2025 03/31/25 | Off Market | $457,500 | -- | -- |
| 09/13/2021 09/13/21 | Sold | $625,000 | 0.0% | $240 / Sq Ft |
| 07/25/2021 07/25/21 | For Sale | $625,000 | +36.6% | $240 / Sq Ft |
| 07/13/2018 07/13/18 | Sold | $457,500 | -2.6% | $176 / Sq Ft |
| 06/13/2018 06/13/18 | Pending | -- | -- | -- |
| 05/21/2018 05/21/18 | For Sale | $469,900 | -- | $181 / Sq Ft |
Tax History Compared to Growth
Tax History
| Year | Tax Paid | Tax Assessment Tax Assessment Total Assessment is a certain percentage of the fair market value that is determined by local assessors to be the total taxable value of land and additions on the property. | Land | Improvement |
|---|---|---|---|---|
| 2024 | $13,075 | $197,580 | $65,940 | $131,640 |
| 2023 | $8,355 | $197,580 | $65,940 | $131,640 |
| 2022 | $8,799 | $160,760 | $45,640 | $115,120 |
| 2021 | $5,315 | $126,700 | $39,760 | $86,940 |
| 2020 | $5,375 | $126,700 | $39,760 | $86,940 |
| 2019 | $4,977 | $101,890 | $29,440 | $72,450 |
| 2018 | $5,008 | $0 | $0 | $0 |
| 2017 | $5,007 | $0 | $0 | $0 |
| 2016 | $5,079 | $0 | $0 | $0 |
| 2015 | $5,170 | $0 | $0 | $0 |
| 2014 | $6,913 | $0 | $0 | $0 |
| 2013 | $4,346 | $0 | $0 | $0 |
Agents Affiliated with this Home
-
Brandy McQuade

Seller's Agent in 2025
Brandy McQuade
Keller Williams Greater Cols
(614) 301-9906
1 in this area
36 Total Sales
-
Dustin McQuade
D
Seller Co-Listing Agent in 2025
Dustin McQuade
Keller Williams Greater Cols
(614) 668-4632
2 Total Sales
-
Jamie Hancock

Seller's Agent in 2021
Jamie Hancock
Hill Real Estate
(740) 641-6690
1 in this area
33 Total Sales
-
G
Buyer's Agent in 2021
Gary Brown
Plum Tree Realty
-
J
Seller's Agent in 2018
Julie Judge
NextHome Experience
-
Connie farabaugh

Buyer's Agent in 2018
Connie farabaugh
Keller Williams Greater Cols
(614) 419-0481
31 Total Sales
Map
Source: Columbus and Central Ohio Regional MLS
MLS Number: 218017429
APN: 052-173730-00.011
- 11671 Duncan Plains Rd
- 11578 Duncan Plains Rd NW
- 12733 Johnstown Utica Rd
- 13692 Green Chapel Rd NW
- 12888 Green Chapel Rd NW
- 239 Whitetail Trail
- 253 Whitetail Trail
- 257 Whitetail Trail
- 13332 Johnstown Utica Rd
- 5535 Miller Church Rd
- 211 Whitetail Trail
- 198 Whitetail Trail
- 324 Raccoon Ave
- 331 Raccoon Ave
- 336 Raccoon Ave
- 199 Sunset Dr S
- 180 Sunset Dr S
- 371 Buena Vista Dr
- 13601 Johnstown Utica Rd
- 49 Northview Dr
