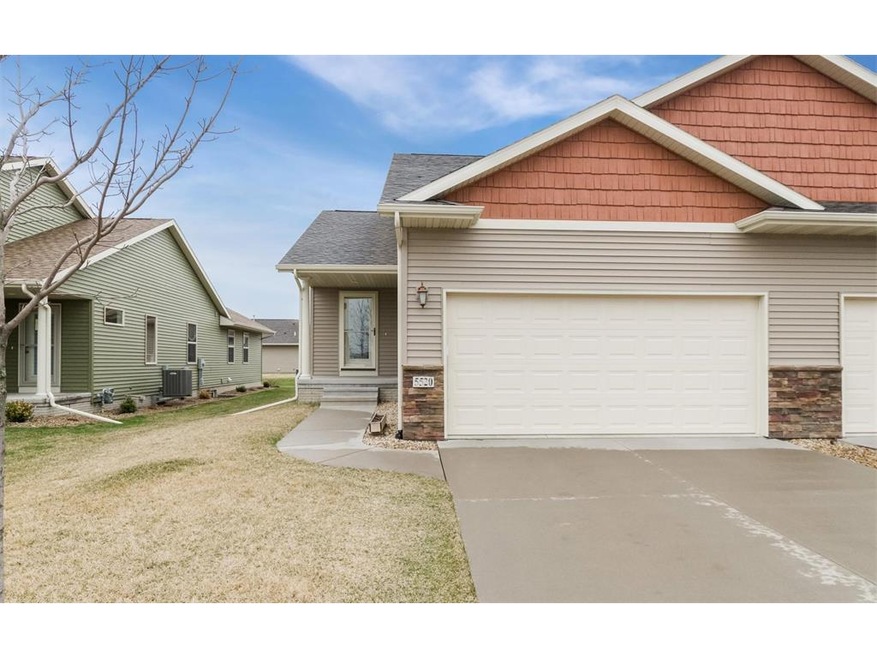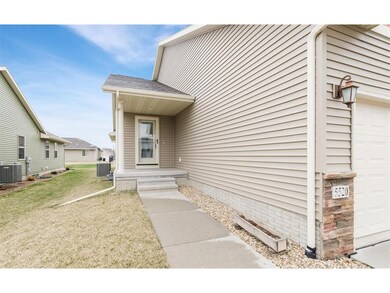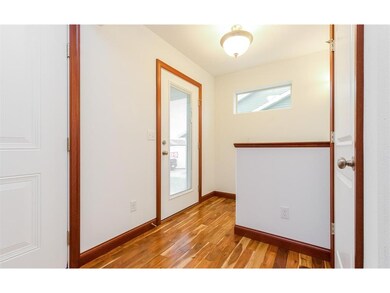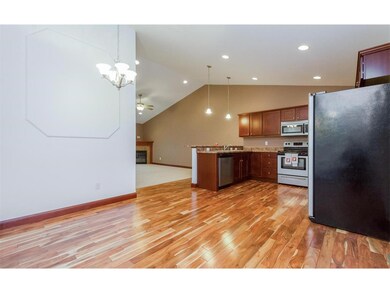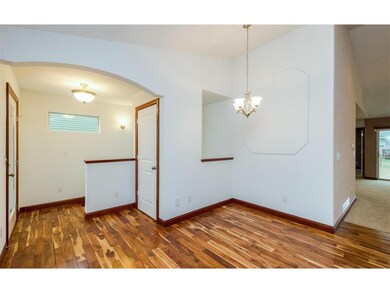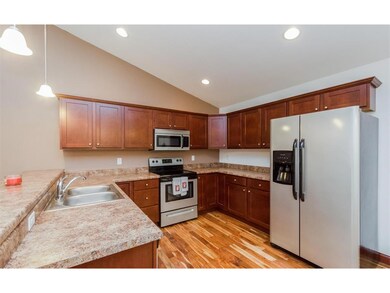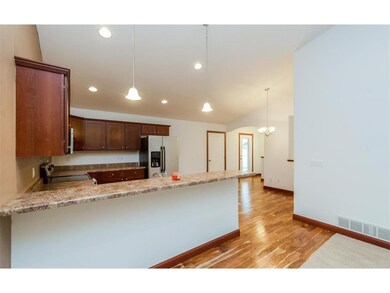
5520 Dostal Dr SW Cedar Rapids, IA 52404
Highlights
- Vaulted Ceiling
- 2 Car Attached Garage
- Breakfast Bar
- Ranch Style House
- Forced Air Cooling System
- Patio
About This Home
As of July 2019Newer ranch zero lot built in 2012. Walk in and enjoy the open floor plan with vaulted ceilings. There is a dining area, open kitchen area with plenty of counter space that includes all appliances, a breakfast bar, and stunning wood floors. The living room has sliders to the patio to enjoy the warmer days or a gas fireplace for when it is cooler. The master suite features a walk-in closet, full bathroom, and even includes the TV and wall mount! The other bedroom is nice sized and there is another full bathroom, as well as main floor laundry with included washer and dryer! The lower level is unfinished but could easily have a conforming bedroom and is stubbed for another bathroom, as well as an area for a family room. Other features include the two-car attached garage, central vac, and no restrictive covenants or HOA fees. Immediate possession available!
Last Buyer's Agent
Ben Sanderson
SKOGMAN REALTY
Property Details
Home Type
- Condominium
Est. Annual Taxes
- $3,363
Year Built
- 2012
Home Design
- Ranch Style House
- Frame Construction
- Stone Exterior Construction
- Vinyl Construction Material
Interior Spaces
- 1,257 Sq Ft Home
- Central Vacuum
- Vaulted Ceiling
- Gas Fireplace
- Living Room with Fireplace
- Combination Kitchen and Dining Room
- Basement Fills Entire Space Under The House
Kitchen
- Breakfast Bar
- Range
- Microwave
- Dishwasher
- Disposal
Bedrooms and Bathrooms
- 2 Main Level Bedrooms
- 2 Full Bathrooms
Laundry
- Laundry on main level
- Dryer
- Washer
Parking
- 2 Car Attached Garage
- Garage Door Opener
Outdoor Features
- Patio
Utilities
- Forced Air Cooling System
- Heating System Uses Gas
- Gas Water Heater
Community Details
- Built by Thomas Dostal Developer
Ownership History
Purchase Details
Purchase Details
Home Financials for this Owner
Home Financials are based on the most recent Mortgage that was taken out on this home.Purchase Details
Home Financials for this Owner
Home Financials are based on the most recent Mortgage that was taken out on this home.Purchase Details
Home Financials for this Owner
Home Financials are based on the most recent Mortgage that was taken out on this home.Purchase Details
Home Financials for this Owner
Home Financials are based on the most recent Mortgage that was taken out on this home.Similar Homes in the area
Home Values in the Area
Average Home Value in this Area
Purchase History
| Date | Type | Sale Price | Title Company |
|---|---|---|---|
| Warranty Deed | $239,000 | None Listed On Document | |
| Warranty Deed | $199,000 | None Available | |
| Warranty Deed | $158,000 | None Available | |
| Warranty Deed | -- | None Available | |
| Warranty Deed | $151,000 | None Available |
Mortgage History
| Date | Status | Loan Amount | Loan Type |
|---|---|---|---|
| Previous Owner | $159,120 | New Conventional | |
| Previous Owner | $150,100 | New Conventional | |
| Previous Owner | $148,500 | Closed End Mortgage | |
| Previous Owner | $15,090 | Stand Alone Second | |
| Previous Owner | $135,810 | Purchase Money Mortgage | |
| Previous Owner | $139,200 | New Conventional |
Property History
| Date | Event | Price | Change | Sq Ft Price |
|---|---|---|---|---|
| 07/12/2019 07/12/19 | Sold | $198,900 | 0.0% | $85 / Sq Ft |
| 05/24/2019 05/24/19 | Pending | -- | -- | -- |
| 05/22/2019 05/22/19 | For Sale | $198,900 | +25.9% | $85 / Sq Ft |
| 06/12/2017 06/12/17 | Sold | $158,000 | -2.5% | $126 / Sq Ft |
| 04/17/2017 04/17/17 | Pending | -- | -- | -- |
| 03/21/2017 03/21/17 | For Sale | $162,000 | -- | $129 / Sq Ft |
Tax History Compared to Growth
Tax History
| Year | Tax Paid | Tax Assessment Tax Assessment Total Assessment is a certain percentage of the fair market value that is determined by local assessors to be the total taxable value of land and additions on the property. | Land | Improvement |
|---|---|---|---|---|
| 2023 | $3,550 | $217,500 | $38,500 | $179,000 |
| 2022 | $3,390 | $177,200 | $35,700 | $141,500 |
| 2021 | $3,576 | $172,600 | $35,700 | $136,900 |
| 2020 | $3,576 | $170,700 | $22,900 | $147,800 |
| 2019 | $3,200 | $157,000 | $20,100 | $136,900 |
| 2018 | $3,108 | $157,000 | $20,100 | $136,900 |
| 2017 | $3,446 | $158,200 | $20,100 | $138,100 |
| 2016 | $3,097 | $145,700 | $20,100 | $125,600 |
| 2015 | $2,912 | $149,609 | $20,147 | $129,462 |
| 2014 | $2,998 | $149,609 | $20,147 | $129,462 |
| 2013 | $3,116 | $149,609 | $20,147 | $129,462 |
Agents Affiliated with this Home
-
B
Seller's Agent in 2019
Ben Sanderson
SKOGMAN REALTY
-
Jennifer Burhans

Buyer's Agent in 2019
Jennifer Burhans
LEPIC-KROEGER CORRIDOR, REALTORS
(319) 270-9353
215 Total Sales
-
Amanda Haugen

Seller's Agent in 2017
Amanda Haugen
Realty87
117 Total Sales
Map
Source: Cedar Rapids Area Association of REALTORS®
MLS Number: 1703063
APN: 20021-27035-00000
- 5616 Dostal Dr SW
- 5007 Dostal Dr SW
- 5708 Dostal Dr SW
- 3355 Stone Creek Cir SW
- 3550 Stone Creek Cir SW Unit 203
- 5116 Ruhd St SW
- 3445 Stone Creek Cir SW
- 3115 Golden Gate Ct SW
- 3109 Golden Gate Ct SW
- 3355 & 3445 Stone Creek Cir SW
- 4833 Dostal Ct SW
- 3734 Stoneview Cir SW Unit 3734
- 2903 Belle St SW
- 3516 Stoneview Cir SW Unit 3516
- 3626 Stoneview Cir SW Unit 3626
- 2827 Belle St SW
- 3030 Teton St SW
- 3024 Teton St SW
- 3108 Teton St SW
- 3110 Teton St SW
