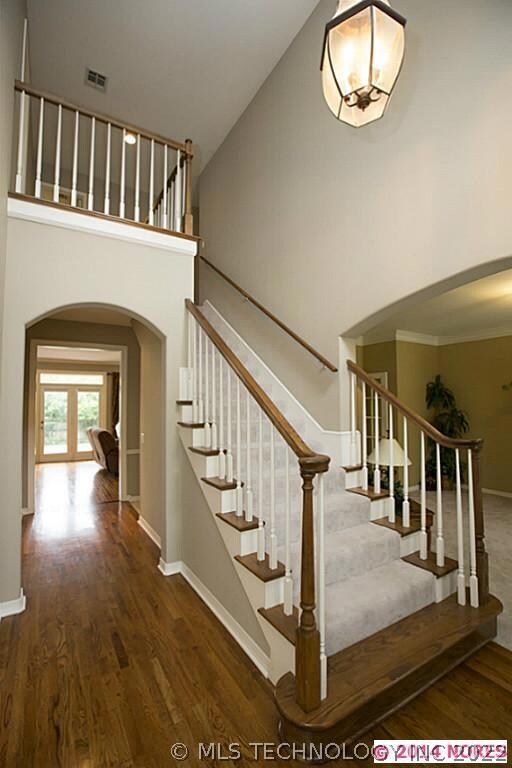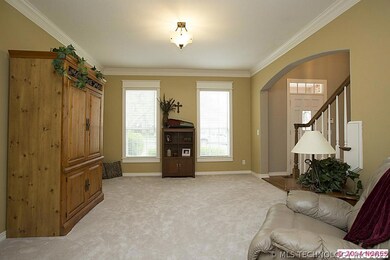
5520 E 89th Ct Tulsa, OK 74137
Brookwood NeighborhoodHighlights
- Attic
- Ceiling height of 9 feet on the main level
- Programmable Thermostat
- Darnaby Elementary School Rated A
- Attached Garage
- Property is Fully Fenced
About This Home
As of June 2016Recently updated 2-story 4 bedroom home in Darnaby elementary! New interior carpet & paint with professional designer colors. Newer fixtures, granite, stainless appliances, wood flooring. 2 Living areas + Game room and open Kitchen.
Last Agent to Sell the Property
David Wenrick
Inactive Office License #154885 Listed on: 05/01/2014
Last Buyer's Agent
David Wenrick
Inactive Office License #154885 Listed on: 05/01/2014
Home Details
Home Type
- Single Family
Est. Annual Taxes
- $4,013
Year Built
- Built in 1994
Lot Details
- 9,344 Sq Ft Lot
- Property is Fully Fenced
- Sprinkler System
Parking
- Attached Garage
Interior Spaces
- Ceiling height of 9 feet on the main level
- Insulated Doors
- Attic
Kitchen
- Built-In Oven
- Free-Standing Range
Bedrooms and Bathrooms
- 4 Bedrooms
- Pullman Style Bathroom
Outdoor Features
- Rain Gutters
Schools
- Union High School
Utilities
- Heating System Uses Gas
- Programmable Thermostat
Listing and Financial Details
- Seller Concessions Not Offered
Ownership History
Purchase Details
Home Financials for this Owner
Home Financials are based on the most recent Mortgage that was taken out on this home.Purchase Details
Home Financials for this Owner
Home Financials are based on the most recent Mortgage that was taken out on this home.Purchase Details
Home Financials for this Owner
Home Financials are based on the most recent Mortgage that was taken out on this home.Purchase Details
Home Financials for this Owner
Home Financials are based on the most recent Mortgage that was taken out on this home.Purchase Details
Purchase Details
Similar Homes in Tulsa, OK
Home Values in the Area
Average Home Value in this Area
Purchase History
| Date | Type | Sale Price | Title Company |
|---|---|---|---|
| Quit Claim Deed | -- | None Listed On Document | |
| Warranty Deed | $277,500 | Executive Title & Escrow Co | |
| Vendors Lien | $254,000 | Firstitle & Abstract Svcs In | |
| Corporate Deed | $255,000 | Firstitle & Abstract Service | |
| Warranty Deed | $255,000 | None Available | |
| Joint Tenancy Deed | $249,000 | None Available | |
| Warranty Deed | $46,000 | -- |
Mortgage History
| Date | Status | Loan Amount | Loan Type |
|---|---|---|---|
| Open | $71,269 | New Conventional | |
| Open | $280,000 | New Conventional | |
| Previous Owner | $263,530 | New Conventional | |
| Previous Owner | $272,473 | FHA | |
| Previous Owner | $228,600 | New Conventional | |
| Previous Owner | $255,000 | New Conventional |
Property History
| Date | Event | Price | Change | Sq Ft Price |
|---|---|---|---|---|
| 05/27/2025 05/27/25 | Pending | -- | -- | -- |
| 05/23/2025 05/23/25 | For Sale | $420,000 | +51.4% | $124 / Sq Ft |
| 06/09/2016 06/09/16 | Sold | $277,500 | +0.9% | $83 / Sq Ft |
| 04/11/2016 04/11/16 | Pending | -- | -- | -- |
| 04/11/2016 04/11/16 | For Sale | $275,000 | +8.3% | $82 / Sq Ft |
| 11/07/2014 11/07/14 | Sold | $254,000 | -7.0% | $75 / Sq Ft |
| 05/01/2014 05/01/14 | Pending | -- | -- | -- |
| 05/01/2014 05/01/14 | For Sale | $273,000 | +7.1% | $81 / Sq Ft |
| 04/13/2012 04/13/12 | Sold | $255,000 | -1.9% | $73 / Sq Ft |
| 02/20/2012 02/20/12 | Pending | -- | -- | -- |
| 02/20/2012 02/20/12 | For Sale | $260,000 | -- | $74 / Sq Ft |
Tax History Compared to Growth
Tax History
| Year | Tax Paid | Tax Assessment Tax Assessment Total Assessment is a certain percentage of the fair market value that is determined by local assessors to be the total taxable value of land and additions on the property. | Land | Improvement |
|---|---|---|---|---|
| 2024 | $4,013 | $32,356 | $5,253 | $27,103 |
| 2023 | $4,013 | $32,384 | $5,595 | $26,789 |
| 2022 | $4,055 | $30,441 | $6,127 | $24,314 |
| 2021 | $3,984 | $29,525 | $5,943 | $23,582 |
| 2020 | $3,927 | $29,525 | $5,943 | $23,582 |
| 2019 | $4,064 | $29,525 | $5,943 | $23,582 |
| 2018 | $4,055 | $29,525 | $5,943 | $23,582 |
| 2017 | $4,079 | $30,525 | $6,144 | $24,381 |
| 2016 | $3,774 | $27,940 | $6,144 | $21,796 |
| 2015 | $3,815 | $27,940 | $6,144 | $21,796 |
| 2014 | $3,959 | $30,014 | $6,144 | $23,870 |
Agents Affiliated with this Home
-
Adrienne Steinocher

Buyer's Agent in 2025
Adrienne Steinocher
Coldwell Banker Select
(918) 693-3349
1 in this area
88 Total Sales
-
Chris Zinn

Seller's Agent in 2016
Chris Zinn
Engel & Voelkers Tulsa
(918) 380-3599
15 in this area
444 Total Sales
-
Taylor Johnson
T
Buyer's Agent in 2016
Taylor Johnson
Platinum Realty, LLC.
(918) 894-8313
1 in this area
20 Total Sales
-
D
Seller's Agent in 2014
David Wenrick
Inactive Office
-
K
Seller's Agent in 2012
Kim Holstead
Inactive Office
-
Leland Chinowth

Buyer's Agent in 2012
Leland Chinowth
Chinowth & Cohen
(918) 710-1704
2 in this area
32 Total Sales
Map
Source: MLS Technology
MLS Number: 1413504
APN: 77079-83-15-31470
- 5446 E 88th St
- 5216 E 90th St
- 8918 S Lakewood Ave
- 9201 S Hudson Ave
- 5941 E 87th St
- 9232 S Hudson Ave
- 8515 S Canton Ave
- 5132 E 85th St
- 6215 E 86th Place
- 6320 E 88th St
- 8633 S Norwood Ave
- 8529 S Maplewood Ave
- 6330 E 89th Place Unit 1004
- 8935 S Norwood Ave Unit 1402
- 5320 E 94th St
- 5357 E 95th St
- 9315 S Lakewood Ave
- 8437 S Allegheny Ave
- 0 E 85th Ct Unit 2423299
- 8403 S Allegheny Ave






