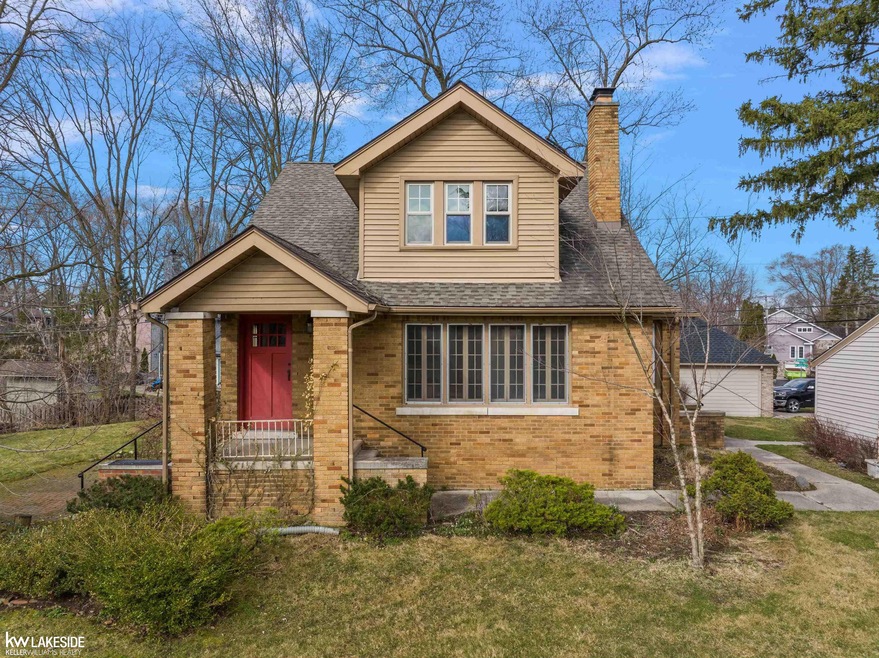This charming all-brick Bungalow has recently been meticulously remodeled in 2021 to blend timeless elegance with modern amenities. As you approach, a vibrant red front door beckons you inside, setting the tone for the stylish updates that await. Step into the bright and airy interior, where the main level boasts refinished hardwood floors and a seamless fusion of original character and contemporary design. The newly renovated kitchen is a showstopper, featuring trendy turquoise appliances, quartz countertops, a custom hood, shiplap accents, creating a space that's both functional and on-trend. The main level maintains its integrity with solid wood doors, fireplace, built-ins, and updated fixtures, offering a cozy ambiance for gatherings or quiet evenings at home. A side screened porch with new flooring provides the perfect spot for summer entertaining, rain or shine, while the spacious lot with a circular driveway and two-car garage ensures ample parking for guests. Downstairs, the lower level offers endless possibilities for additional living space, including a second kitchen, ideal for extended family or guests. Beyond the property, residents enjoy beach access to all sports Walnut Lake, perfect for swimming, boating, and soaking up the sun. Plus, with close proximity to everyday amenities, including schools, parks, shopping, and dining, this home offers the perfect balance of tranquility and convenience. Don't miss your chance to own this exquisite Bungalow home in West Bloomfield. Schedule a showing today and experience the epitome of luxury living at 5520 Inkster Road.

