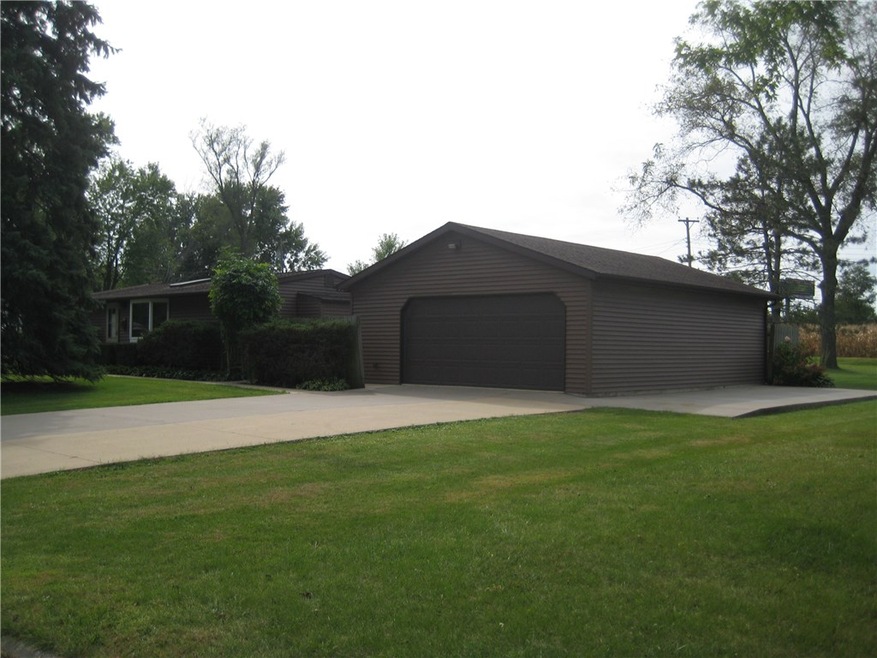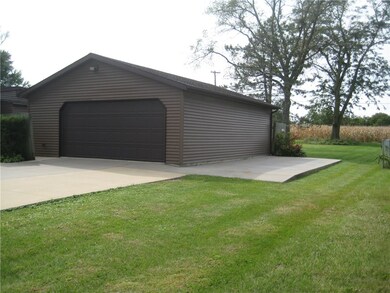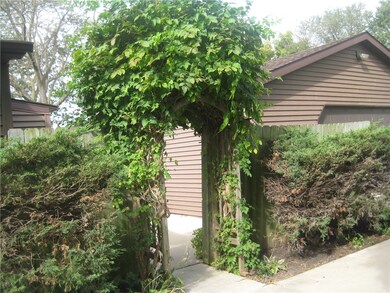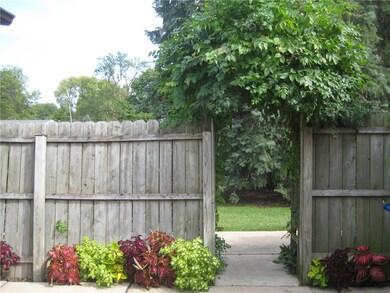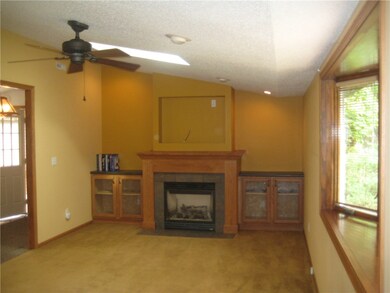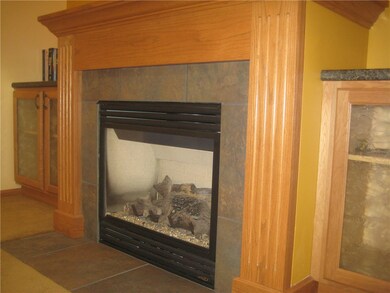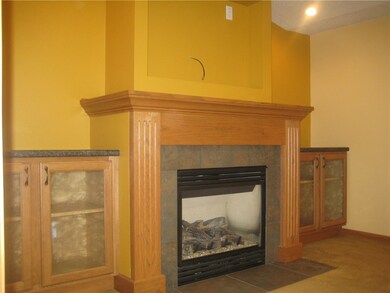
5520 Klinger St SW Cedar Rapids, IA 52404
Lincolnway Village NeighborhoodHighlights
- Vaulted Ceiling
- Ranch Style House
- Forced Air Cooling System
- Prairie Ridge Elementary School Rated A-
- Eat-In Kitchen
- Patio
About This Home
As of November 2023Adorable home with 2 cozy fireplaces, one in the family room that offers vaulted ceiling and skylights, and the second in the 3 season room that has views to the spacious back yard. Maintenance free exterior, newer windows. Huge patio for entertaining outdoors, oversized insulated garage with electrical box to add a furnace, also front and back garage doors. Own this home for much less than rent and build your equity. This charming home is move in ready.
Last Agent to Sell the Property
Michele Sweeney
Keller Williams Legacy Group Listed on: 10/05/2015

Last Buyer's Agent
Graf Home Selling Team
GRAF HOME SELLING TEAM & ASSOCIATES
Home Details
Home Type
- Single Family
Est. Annual Taxes
- $2,140
Year Built
- 1955
Lot Details
- Lot Dimensions are 105 x 152
Home Design
- Ranch Style House
- Slab Foundation
- Frame Construction
- Vinyl Construction Material
Interior Spaces
- 922 Sq Ft Home
- Vaulted Ceiling
- Free Standing Fireplace
- Gas Fireplace
- Family Room with Fireplace
- Combination Kitchen and Dining Room
Kitchen
- Eat-In Kitchen
- Breakfast Bar
- Range
- Microwave
Bedrooms and Bathrooms
- 2 Main Level Bedrooms
- 1 Full Bathroom
Laundry
- Laundry on main level
- Dryer
- Washer
Parking
- 2 Car Garage
- Garage Door Opener
Outdoor Features
- Patio
- Storage Shed
Utilities
- Forced Air Cooling System
- Heating System Uses Gas
- Gas Water Heater
- Cable TV Available
Ownership History
Purchase Details
Home Financials for this Owner
Home Financials are based on the most recent Mortgage that was taken out on this home.Purchase Details
Home Financials for this Owner
Home Financials are based on the most recent Mortgage that was taken out on this home.Similar Homes in Cedar Rapids, IA
Home Values in the Area
Average Home Value in this Area
Purchase History
| Date | Type | Sale Price | Title Company |
|---|---|---|---|
| Warranty Deed | $175,000 | None Listed On Document | |
| Warranty Deed | $122,000 | None Available |
Mortgage History
| Date | Status | Loan Amount | Loan Type |
|---|---|---|---|
| Open | $166,250 | New Conventional | |
| Previous Owner | $15,800 | Credit Line Revolving | |
| Previous Owner | $109,800 | New Conventional | |
| Previous Owner | $10,000 | Unknown |
Property History
| Date | Event | Price | Change | Sq Ft Price |
|---|---|---|---|---|
| 11/17/2023 11/17/23 | Sold | $175,000 | 0.0% | $190 / Sq Ft |
| 10/01/2023 10/01/23 | Pending | -- | -- | -- |
| 09/30/2023 09/30/23 | For Sale | $175,000 | +43.4% | $190 / Sq Ft |
| 11/19/2015 11/19/15 | Sold | $122,000 | -12.2% | $132 / Sq Ft |
| 11/06/2015 11/06/15 | Pending | -- | -- | -- |
| 10/05/2015 10/05/15 | For Sale | $138,900 | -- | $151 / Sq Ft |
Tax History Compared to Growth
Tax History
| Year | Tax Paid | Tax Assessment Tax Assessment Total Assessment is a certain percentage of the fair market value that is determined by local assessors to be the total taxable value of land and additions on the property. | Land | Improvement |
|---|---|---|---|---|
| 2023 | $3,064 | $171,900 | $31,200 | $140,700 |
| 2022 | $2,960 | $138,300 | $26,800 | $111,500 |
| 2021 | $2,882 | $136,200 | $26,800 | $109,400 |
| 2020 | $2,882 | $126,600 | $22,300 | $104,300 |
| 2019 | $2,676 | $119,300 | $22,300 | $97,000 |
| 2018 | $2,602 | $119,300 | $22,300 | $97,000 |
| 2017 | $2,566 | $114,000 | $22,300 | $91,700 |
| 2016 | $2,215 | $105,700 | $22,300 | $83,400 |
| 2015 | $2,026 | $116,959 | $22,312 | $94,647 |
| 2014 | $2,258 | $116,959 | $22,312 | $94,647 |
| 2013 | $2,140 | $116,959 | $22,312 | $94,647 |
Agents Affiliated with this Home
-

Seller's Agent in 2023
Jodi Covington
Pinnacle Realty LLC
(319) 721-7536
1 in this area
29 Total Sales
-
E
Buyer's Agent in 2023
Emily Drinkwater
Realty87
(319) 350-5748
1 in this area
45 Total Sales
-
M
Seller's Agent in 2015
Michele Sweeney
Keller Williams Legacy Group
-
G
Buyer's Agent in 2015
Graf Home Selling Team
GRAF HOME SELLING TEAM & ASSOCIATES
Map
Source: Cedar Rapids Area Association of REALTORS®
MLS Number: 1590696
APN: 19093-77006-00000
- 5630 Briarwood St SW
- 5660 Briarwood St SW
- 62 Oklahoma Ave SW
- 5655 Deerwood St SW
- 6620 Preston Terrace Ct SW
- 369 Saint Olaf St SW
- 6806 Artesa Bell Dr
- Lot A-D 41st Avenue Dr SW
- Lot D 41st Avenue Dr SW
- Lot C 41st Avenue Dr SW
- Lot B 41st Avenue Dr SW
- Lot A 41st Avenue Dr SW
- 7006 Colpepper Dr SW
- 7108 Harlan Eddy Dr SW
- 7102 Colpepper Dr SW
- 6720 Artesa Bell Dr
- 6612 Artesa Bell Dr SW
- 5811 Muirfield Dr SW Unit 6
- 3104 Woodland Dr SW
- 8410 Woodstone Ct SW
