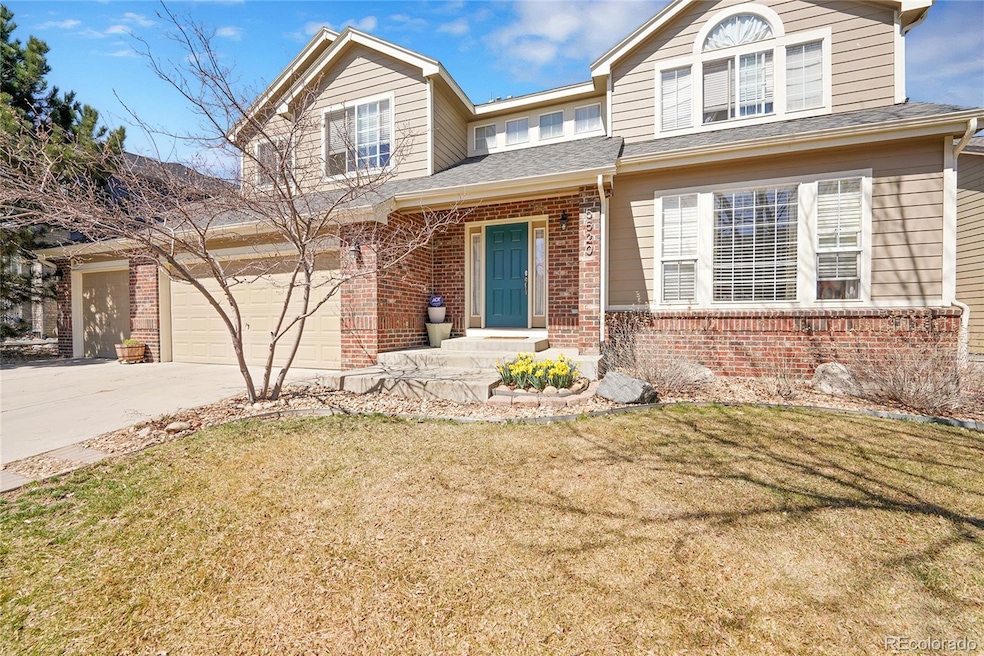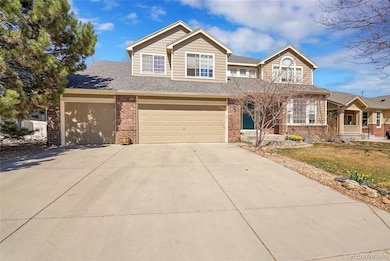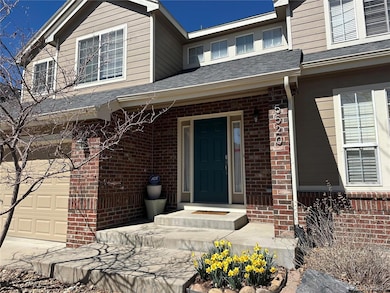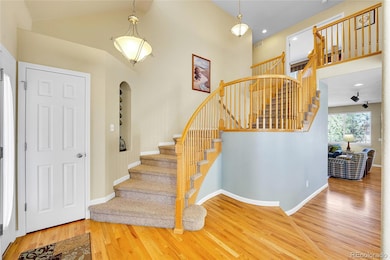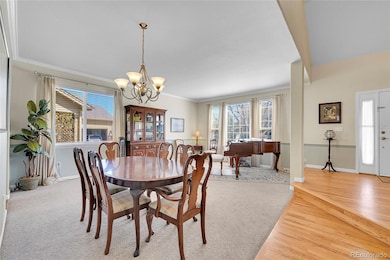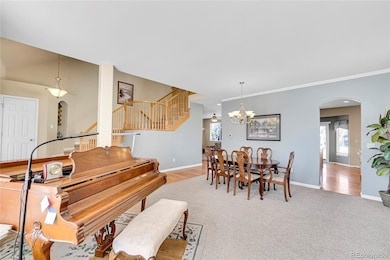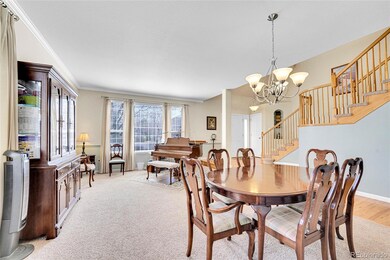
5520 Morgan Way Frederick, CO 80504
Estimated payment $4,094/month
Highlights
- Open Floorplan
- Vaulted Ceiling
- 1 Fireplace
- Contemporary Architecture
- Wood Flooring
- Bonus Room
About This Home
4-Car Garage! Welcome to your new, stunning semi-custom home in the heart of the highly sought-after Moore Farm community. As you enter the home, you are greeted by a grand two-sided staircase that sets the tone for the elegant design throughout. The formal dining room and living room open to the entry hall. The extensive wood floors downstairs add warmth and character to a beautifully maintained home. The upgraded kitchen offers loads of cabinetry, updated SS appliances, granite counters, and a large island. The pantry features pull out drawers for easy access to groceries. The main floor office, with numerous built-in bookcases and desk, feels private and will be the perfect place for anyone wanting to work from home. The office, family room and all four bedrooms upstairs have ceiling fans to help keep energy costs down. The backyard has a large poured cement patio with a basketball goal. An in-ground water feature combined with blooming perennials and mature trees make this the perfect place to enjoy a summer afternoon and evening. The Moore Farm pool, Bella Rosa golf course and Milavec Lake and trails are within easy walking distance.
Listing Agent
Fathom Realty Colorado LLC Brokerage Email: eric@yourwayhome.com,303-819-8622 License #40039490 Listed on: 03/27/2025

Open House Schedule
-
Saturday, July 26, 202511:00 am to 1:00 pm7/26/2025 11:00:00 AM +00:007/26/2025 1:00:00 PM +00:00Add to Calendar
Home Details
Home Type
- Single Family
Est. Annual Taxes
- $3,620
Year Built
- Built in 2006
Lot Details
- 7,405 Sq Ft Lot
- South Facing Home
- Property is Fully Fenced
- Private Yard
HOA Fees
- $58 Monthly HOA Fees
Parking
- 4 Car Attached Garage
Home Design
- Contemporary Architecture
- Brick Exterior Construction
- Frame Construction
- Composition Roof
Interior Spaces
- 2-Story Property
- Open Floorplan
- Vaulted Ceiling
- Ceiling Fan
- 1 Fireplace
- Family Room
- Living Room
- Dining Room
- Home Office
- Bonus Room
- Laundry Room
- Unfinished Basement
Kitchen
- Eat-In Kitchen
- Oven
- Range
- Microwave
- Dishwasher
- Kitchen Island
- Granite Countertops
- Disposal
Flooring
- Wood
- Carpet
- Tile
Bedrooms and Bathrooms
- 4 Bedrooms
- Walk-In Closet
Eco-Friendly Details
- Smoke Free Home
Outdoor Features
- Patio
- Front Porch
Schools
- Legacy Elementary School
- Coal Ridge Middle School
- Frederick High School
Utilities
- Forced Air Heating and Cooling System
- Natural Gas Connected
Listing and Financial Details
- Exclusions: washer, dryer, personal belongings
- Assessor Parcel Number R2021503
Community Details
Overview
- Moore Farm HOA, Phone Number (303) 420-4433
- Built by Advocate Homes Inc.
- Moore Farm Subdivision
Recreation
- Community Playground
- Community Pool
Map
Home Values in the Area
Average Home Value in this Area
Tax History
| Year | Tax Paid | Tax Assessment Tax Assessment Total Assessment is a certain percentage of the fair market value that is determined by local assessors to be the total taxable value of land and additions on the property. | Land | Improvement |
|---|---|---|---|---|
| 2025 | $3,620 | $42,410 | $7,190 | $35,220 |
| 2024 | $3,620 | $42,410 | $7,190 | $35,220 |
| 2023 | $3,472 | $45,590 | $9,130 | $36,460 |
| 2022 | $2,749 | $33,290 | $6,600 | $26,690 |
| 2021 | $2,776 | $34,250 | $6,790 | $27,460 |
| 2020 | $3,595 | $35,380 | $6,080 | $29,300 |
| 2019 | $3,647 | $35,380 | $6,080 | $29,300 |
| 2018 | $3,257 | $32,790 | $6,120 | $26,670 |
| 2017 | $3,329 | $32,790 | $6,120 | $26,670 |
| 2016 | $3,210 | $31,100 | $5,570 | $25,530 |
| 2015 | $3,112 | $31,100 | $5,570 | $25,530 |
| 2014 | $2,690 | $26,920 | $5,570 | $21,350 |
Property History
| Date | Event | Price | Change | Sq Ft Price |
|---|---|---|---|---|
| 07/25/2025 07/25/25 | Price Changed | $674,900 | -1.5% | $252 / Sq Ft |
| 07/07/2025 07/07/25 | Price Changed | $684,900 | -1.3% | $255 / Sq Ft |
| 06/25/2025 06/25/25 | Price Changed | $694,000 | -0.7% | $259 / Sq Ft |
| 05/07/2025 05/07/25 | Price Changed | $699,000 | -0.1% | $261 / Sq Ft |
| 04/11/2025 04/11/25 | Price Changed | $699,950 | -1.4% | $261 / Sq Ft |
| 03/27/2025 03/27/25 | For Sale | $709,900 | -- | $265 / Sq Ft |
Purchase History
| Date | Type | Sale Price | Title Company |
|---|---|---|---|
| Special Warranty Deed | -- | None Listed On Document | |
| Special Warranty Deed | -- | None Listed On Document | |
| Warranty Deed | $335,000 | Land Title | |
| Warranty Deed | $316,773 | Title America |
Mortgage History
| Date | Status | Loan Amount | Loan Type |
|---|---|---|---|
| Previous Owner | $288,000 | New Conventional | |
| Previous Owner | $298,000 | New Conventional | |
| Previous Owner | $301,500 | Unknown | |
| Previous Owner | $253,400 | New Conventional |
Similar Homes in the area
Source: REcolorado®
MLS Number: 2855610
APN: R2021503
- 5520 Pinto St
- 5493 Bobcat St
- 8839 Shetland Dr
- 5708 Wetland Loop
- 5547 Drake Way
- 9018 Harlequin Cir
- 5483 Gunnison Dr
- 5131 Mount Saint Vrain Ave
- 5220 Bella Rosa Pkwy
- 9147 Harlequin Cir
- 9046 Sandpiper Dr
- 5475 Shoshone Dr
- 11739 County Road 13
- 5516 Wetlands Dr
- 5753 Pintail Way
- 6251 County Road 20
- 5009 Mt Osage St
- 5895 E Conservation Dr
- 9650 Raven St
- 109 Wooster Dr
- 10214 Dogwood St
- 4347 Rangeview Cir
- 7115 Shavano Cir
- 10767 Cimarron St
- 6973 Summerset Ave
- 10670 Jake Jabs Blvd
- 6245 Oak Meadows Blvd
- 11324 Dover St
- 11371 Arbor St
- 11334 Business Park Cir
- 6018 Granite Ct
- 6104 Burdock Ct Unit 108
- 2315 Zlaten Dr
- 2051 Zlaten Dr
- 1685 Cowles Ave
- 804 Summer Hawk Dr Unit 7301
- 804 Summer Hawk Dr Unit 6105
- 1455 E 3rd Ave
- 1300 Colliers Pkwy
- 14714 Normande Dr
