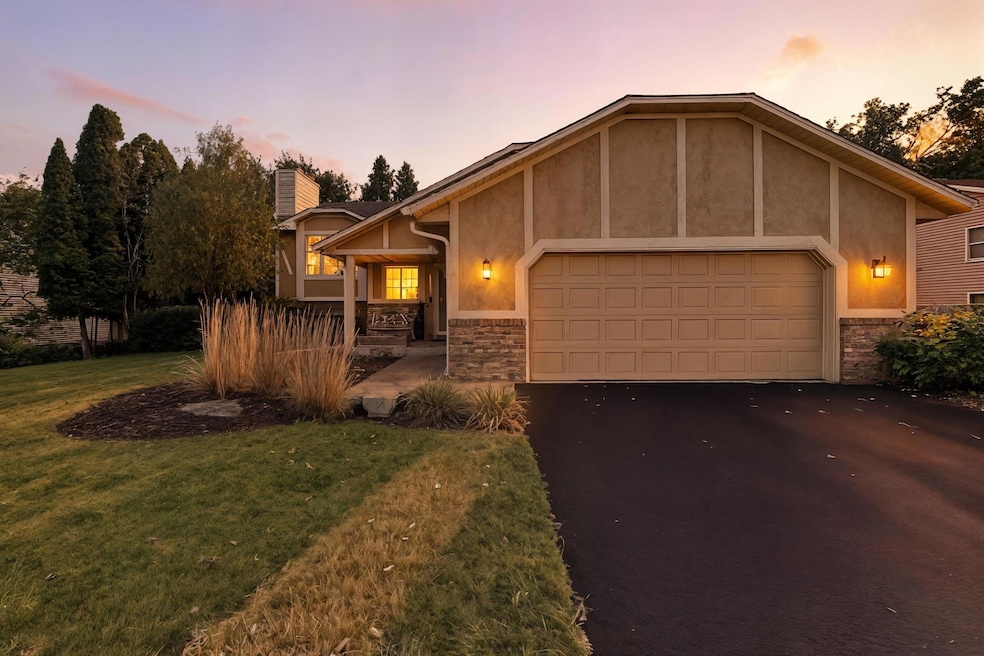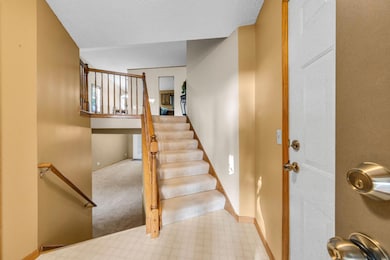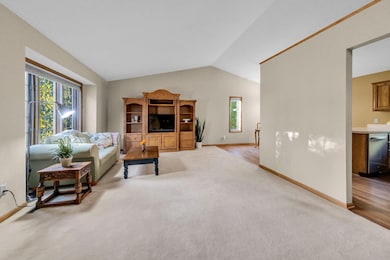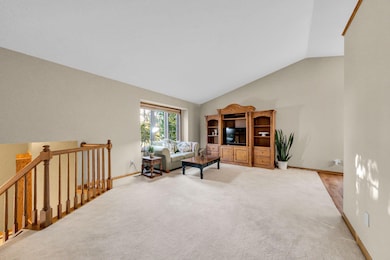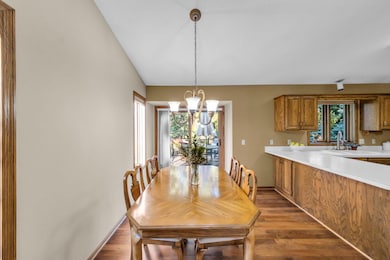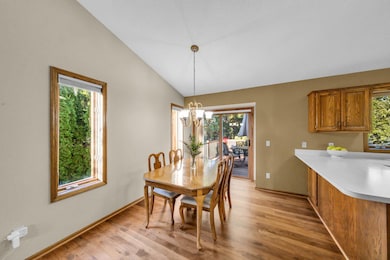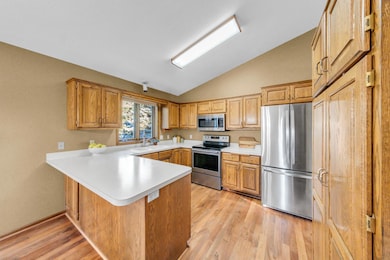5520 Obrien Ave N Stillwater, MN 55082
Estimated payment $2,595/month
Highlights
- Deck
- No HOA
- 2 Car Attached Garage
- Stillwater Area High School Rated A-
- The kitchen features windows
- Patio
About This Home
Beautiful Family Home – Move-In Ready! Here is your chance to own a stunning 4-bedroom, 2-bathroom home that perfectly blends comfort, charm, and convenience. The upper level features a spacious living room, informal dining room, and kitchen with gorgeous walnut hardwood floors and updated appliances, along with two generously sized bedrooms. The finished lower level offers even more living space with a walkout, a welcoming family room, a cozy sitting area, and two additional bedrooms. Step outside to the brand-new deck overlooking the beautiful backyard — perfect for relaxing or entertaining. Recent updates include a new roof, LP SmartSide siding, new deck, newer appliances, and a new hot water heater, ensuring peace of mind for years to come. Don’t miss this wonderful opportunity to make this home yours!
Home Details
Home Type
- Single Family
Est. Annual Taxes
- $4,261
Year Built
- Built in 1990
Lot Details
- 10,454 Sq Ft Lot
- Lot Dimensions are 80x131x80x127
- Few Trees
Parking
- 2 Car Attached Garage
- Garage Door Opener
Home Design
- Bi-Level Home
- Flex
Interior Spaces
- Wood Burning Fireplace
- Entrance Foyer
- Family Room
- Living Room
- Combination Kitchen and Dining Room
Kitchen
- Range
- Microwave
- Dishwasher
- The kitchen features windows
Bedrooms and Bathrooms
- 4 Bedrooms
Laundry
- Laundry Room
- Dryer
- Washer
Finished Basement
- Walk-Out Basement
- Basement Fills Entire Space Under The House
- Block Basement Construction
- Basement Storage
- Natural lighting in basement
Outdoor Features
- Deck
- Patio
Additional Features
- Air Exchanger
- Forced Air Heating and Cooling System
Community Details
- No Home Owners Association
- Valley Point Subdivision
Listing and Financial Details
- Assessor Parcel Number 0402920230087
Map
Home Values in the Area
Average Home Value in this Area
Tax History
| Year | Tax Paid | Tax Assessment Tax Assessment Total Assessment is a certain percentage of the fair market value that is determined by local assessors to be the total taxable value of land and additions on the property. | Land | Improvement |
|---|---|---|---|---|
| 2024 | $4,264 | $365,700 | $110,000 | $255,700 |
| 2023 | $4,264 | $375,800 | $140,000 | $235,800 |
| 2022 | $3,336 | $329,300 | $107,900 | $221,400 |
| 2021 | $3,056 | $285,400 | $93,500 | $191,900 |
| 2020 | $3,050 | $273,700 | $93,500 | $180,200 |
| 2019 | $2,990 | $273,200 | $92,500 | $180,700 |
| 2018 | $2,912 | $257,000 | $85,000 | $172,000 |
| 2017 | $3,168 | $241,700 | $85,000 | $156,700 |
| 2016 | $3,084 | $253,500 | $95,000 | $158,500 |
| 2015 | $3,070 | $228,800 | $84,400 | $144,400 |
| 2013 | -- | $188,400 | $68,300 | $120,100 |
Property History
| Date | Event | Price | List to Sale | Price per Sq Ft |
|---|---|---|---|---|
| 11/18/2025 11/18/25 | Pending | -- | -- | -- |
| 10/14/2025 10/14/25 | For Sale | $424,900 | -- | $233 / Sq Ft |
Source: NorthstarMLS
MLS Number: 6792101
APN: 04-029-20-23-0087
- 5862 Oakgreen Ct N
- 5312 Ojibway Ave N
- TBD Odell Ave N
- 13796 55th St N
- 1901 Westridge Cir
- XXX Industrial Blvd
- 14812 58th St N Unit 5D
- 14824 58th St N Unit 6B
- 14817 Upper 56th St N
- 14861 58th St N Unit A2
- 14415 49th St N
- 14915 57th St N
- 4736 Ogden Trail N
- 4740 Ogden Trail Ln N
- 4810 Ordell Trail N
- 4716 Ogden Trail Ln N
- 4720 Ogden Trail N
- 4705 Ogden Trail N
- 4733 Ogden Trail Ln N
- 14320 47th St N
