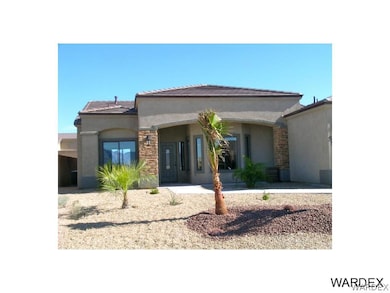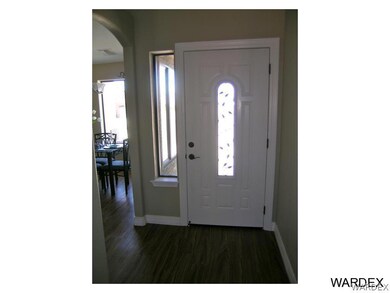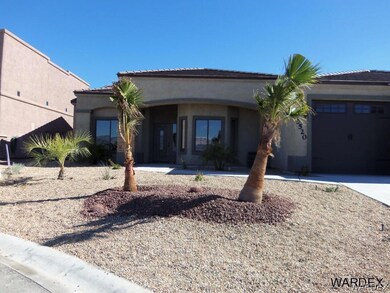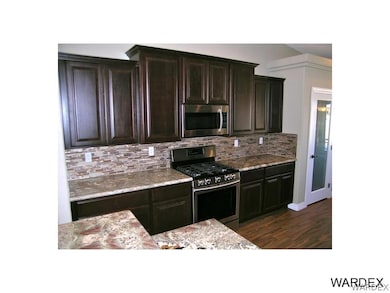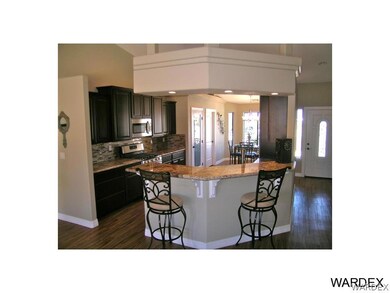
5520 S Integrity Ln Fort Mohave, AZ 86426
Estimated Value: $358,000 - $446,000
Highlights
- Newly Remodeled
- Mountain View
- Great Room
- Open Floorplan
- Vaulted Ceiling
- Granite Countertops
About This Home
As of March 2015BRAND NEW HOME IN PATRIOT ESTATES. 3 BEDROOM 2 BATH, 3 CAR BOAT DEEP GARAGE, VAULTED CEILINGS, 2 YEARS BUILDERS WARRANTY INCLUDED, GRANITE IN KITCHEN WITH FULL BACKSPLASH, STAINLESS STEEL UPGRADED APPLIANCES, UPGRADED CABINETS, DUAL PANE WINDOWES, MIRRORED CLOSET DOORS,GARDEN TUB IN THE MASTER WITH HIS AND HER VAINITIES, DUAL HEAD WALK IN SHOWER IN MASTER BATH, UPGRADED FLOORING, UPGRADED GARAGE DOOR AND STAMPED DRIVEWAY, BLOCK WALL, FRONT YARD LANDSCAPED,HOUSE IS PRE PLUMBED FOR WATER SOFTNER AND RO SYSTEM.
Last Agent to Sell the Property
Bill Barnes
RE/MAX Prestige Properties License #BR544289000 Listed on: 02/03/2015
Last Buyer's Agent
Maria Shaffer
Bullhead Laughlin Realty License #SA630424000
Home Details
Home Type
- Single Family
Est. Annual Taxes
- $420
Year Built
- Built in 2015 | Newly Remodeled
Lot Details
- 6,970 Sq Ft Lot
- Lot Dimensions are 110 x 70
- Back Yard Fenced
- Block Wall Fence
- Landscaped
- Zoning described as R1 Single-Family Residential
HOA Fees
- $15 Monthly HOA Fees
Parking
- 3 Car Garage
- Garage Door Opener
Home Design
- Wood Frame Construction
- Tile Roof
- Stucco
Interior Spaces
- 1,480 Sq Ft Home
- Property has 1 Level
- Open Floorplan
- Vaulted Ceiling
- Ceiling Fan
- Great Room
- Dining Area
- Utility Room
- Mountain Views
Kitchen
- Breakfast Bar
- Gas Oven
- Gas Range
- Microwave
- Dishwasher
- Granite Countertops
- Disposal
Flooring
- Carpet
- Tile
Bedrooms and Bathrooms
- 3 Bedrooms
- Walk-In Closet
- 2 Full Bathrooms
- Dual Sinks
- Bathtub with Shower
- Garden Bath
- Separate Shower
Laundry
- Laundry in Utility Room
- Gas Dryer Hookup
Outdoor Features
- Covered patio or porch
Utilities
- Central Heating and Cooling System
- Heating System Uses Gas
- Underground Utilities
- Water Heater
Community Details
- D & E Managment Association
- Built by Design Homes
- Patriot Estates Subdivision
Listing and Financial Details
- Legal Lot and Block 55 / 1
Ownership History
Purchase Details
Home Financials for this Owner
Home Financials are based on the most recent Mortgage that was taken out on this home.Purchase Details
Home Financials for this Owner
Home Financials are based on the most recent Mortgage that was taken out on this home.Purchase Details
Purchase Details
Similar Homes in the area
Home Values in the Area
Average Home Value in this Area
Purchase History
| Date | Buyer | Sale Price | Title Company |
|---|---|---|---|
| Oliver Nicole E | $182,000 | Chicago Title Insurance Co | |
| Phillips Lance | -- | Chicago Title Agency Inc | |
| Phillips Lance | -- | Chicago Title Agency Inc | |
| Agrawal Pawan | -- | Chicago Title Agency Inc | |
| Agrawal Pawan | $43,500 | Chicago Title Agency Inc |
Mortgage History
| Date | Status | Borrower | Loan Amount |
|---|---|---|---|
| Open | Oliver Nicole E | $166,666 | |
| Previous Owner | Phillips Lance | $61,000 |
Property History
| Date | Event | Price | Change | Sq Ft Price |
|---|---|---|---|---|
| 03/13/2015 03/13/15 | Sold | $182,000 | -4.0% | $123 / Sq Ft |
| 02/11/2015 02/11/15 | Pending | -- | -- | -- |
| 02/03/2015 02/03/15 | For Sale | $189,500 | -- | $128 / Sq Ft |
Tax History Compared to Growth
Tax History
| Year | Tax Paid | Tax Assessment Tax Assessment Total Assessment is a certain percentage of the fair market value that is determined by local assessors to be the total taxable value of land and additions on the property. | Land | Improvement |
|---|---|---|---|---|
| 2025 | $1,620 | $25,547 | $0 | $0 |
| 2024 | $1,620 | $29,498 | $0 | $0 |
| 2023 | $1,620 | $26,578 | $0 | $0 |
| 2022 | $1,590 | $21,678 | $0 | $0 |
| 2021 | $1,667 | $20,478 | $0 | $0 |
| 2019 | $1,549 | $16,121 | $0 | $0 |
| 2018 | $1,504 | $16,618 | $0 | $0 |
| 2017 | $1,491 | $16,204 | $0 | $0 |
| 2016 | $1,301 | $14,466 | $0 | $0 |
| 2015 | $422 | $3,193 | $0 | $0 |
Agents Affiliated with this Home
-
B
Seller's Agent in 2015
Bill Barnes
RE/MAX
-
M
Buyer's Agent in 2015
Maria Shaffer
Bullhead Laughlin Realty
Map
Source: Western Arizona REALTOR® Data Exchange (WARDEX)
MLS Number: 899111
APN: 226-34-014
- 5513 S Integrity Ln
- 5547 S Integrity Ln
- 5541 S Honor Ave
- 5570 S Honor Ave
- 2167 E Sand Creek Dr
- 5514 S Declaration Ave
- 2024 E Mountain View Place
- 5506 S Declaration Ave
- 5645 S Chickasaw Ave
- 2199 E Sand Creek Dr
- 2001 E Mountain View Place
- 2217 E Happy Place
- 5664 S Chickasaw Ave
- 1934 E Leisure Ln
- 5614 S Beaver Creek Ave
- 1965 E Pyramid Lake Place
- 5389 S Tierra Linda Dr
- 1920 E Club House Cove
- 2035 Primavera Bay
- 1992 E Desert Dr
- 5520 S Integrity Ln
- 5528 S Integrity Ln
- 5514 S Integrity Ln
- 5517 S Praise Ave
- 5525 S Praise Ave
- 5511 S Praise Ave
- 5534 S Integrity Ln
- 5508 S Integrity Ln
- 5517 S Integrity Ln
- 5525 S Integrity Ln
- 5507 S Integrity Ln
- 5507 S Praise Ave
- 5542 S Integrity Ln
- 5541 S Praise Ave
- 5541 S Integrity Ln
- 5518 S Praise Ave
- 5526 S Praise Ave
- 5526 S Honor
- 5512 S Praise Ave
- 5548 S Integrity Ln

