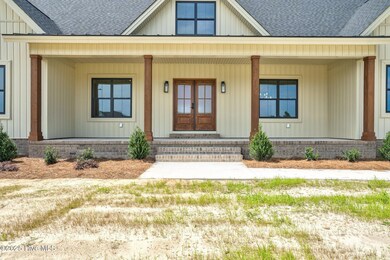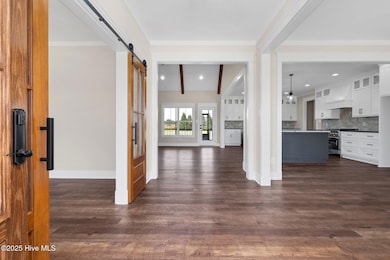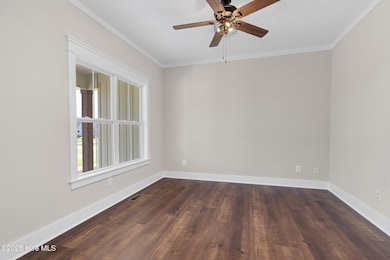
5520 Tar Island Dr Rocky Mount, NC 27803
Estimated payment $4,261/month
Highlights
- Main Floor Primary Bedroom
- 1 Fireplace
- Home Office
- Attic
- Bonus Room
- Formal Dining Room
About This Home
Beautiful home located in Tar River Reservoir area of rural Nash County! Situated on 0.95 acres. Open split floorplan with finished upstairs. Each bedroom has its own bath plus a Half Bath for guests! Open Family Room with Cathedral Ceiling, Wooden Beams, Stone Fireplace (gas logs) and custom cabinetry. Dining Room, Foyer, Office with Barn Doors. Kitchen includes oversized work island, granite tops, custom cabinetry, Z-line dual fuel stove, microwave drawer, dishwasher, lots of countertop space. Walk-in Pantry. Back hallway with drop zone area for jackets & belongings. Large Laundry Room with custom cabinetry & sink. Owners' Suite features Ensuite Bath with Double vanities, separate shower, & soaking tub. Large walk-in closet. Also located on first floor are the second & third bedrooms. Finished upstairs area includes Bedroom with huge walk-in closet, Full Bath, Bonus Room, and a Flex Room (Exercise, Crafts, Office, etc.). Large walk-in attic storage. Screened Porch, 2-car attached garage. High-end LVP throughout (no carpet). Freshly repainted interior walls. Tankless water heater. Sealed crawlspace. Security System. County taxes only! Located close to nearby public boat ramps for the Tar River Reservoir. Convenient to I-95, US 64, US 264, and other major highways. Easy commute to Raleigh or Greenville.
Home Details
Home Type
- Single Family
Est. Annual Taxes
- $190
Year Built
- Built in 2024
Lot Details
- 0.95 Acre Lot
- Lot Dimensions are 130 x 320.14
- Interior Lot
- Level Lot
- Property is zoned RA-40
HOA Fees
- $8 Monthly HOA Fees
Home Design
- Wood Frame Construction
- Architectural Shingle Roof
- Vinyl Siding
- Stick Built Home
Interior Spaces
- 3,823 Sq Ft Home
- 2-Story Property
- Bookcases
- Ceiling Fan
- 1 Fireplace
- Blinds
- Family Room
- Formal Dining Room
- Home Office
- Bonus Room
- Luxury Vinyl Plank Tile Flooring
- Crawl Space
- Kitchen Island
- Laundry Room
Bedrooms and Bathrooms
- 4 Bedrooms
- Primary Bedroom on Main
- Walk-in Shower
Attic
- Permanent Attic Stairs
- Partially Finished Attic
Parking
- 2 Car Attached Garage
- Side Facing Garage
- Garage Door Opener
- Driveway
Eco-Friendly Details
- Energy-Efficient HVAC
Outdoor Features
- Screened Patio
- Porch
Schools
- Coopers Elementary School
- Nash Central Middle School
- Nash Central High School
Utilities
- Heating System Uses Natural Gas
- Natural Gas Connected
- Tankless Water Heater
Community Details
- Lake Haven Property Owners Association
- Lake Haven Subdivision
- Maintained Community
Listing and Financial Details
- Tax Lot 49
- Assessor Parcel Number 3727-00-89-8728
Map
Home Values in the Area
Average Home Value in this Area
Tax History
| Year | Tax Paid | Tax Assessment Tax Assessment Total Assessment is a certain percentage of the fair market value that is determined by local assessors to be the total taxable value of land and additions on the property. | Land | Improvement |
|---|---|---|---|---|
| 2024 | $190 | $24,940 | $24,940 | $0 |
| 2023 | $200 | $24,940 | $0 | $0 |
Property History
| Date | Event | Price | Change | Sq Ft Price |
|---|---|---|---|---|
| 07/19/2025 07/19/25 | For Sale | $764,900 | +21.9% | $200 / Sq Ft |
| 09/12/2024 09/12/24 | Sold | $627,500 | 0.0% | $232 / Sq Ft |
| 09/01/2024 09/01/24 | Pending | -- | -- | -- |
| 08/23/2024 08/23/24 | For Sale | $627,500 | 0.0% | $232 / Sq Ft |
| 08/19/2024 08/19/24 | Off Market | $627,500 | -- | -- |
Purchase History
| Date | Type | Sale Price | Title Company |
|---|---|---|---|
| Warranty Deed | $672,500 | None Listed On Document | |
| Warranty Deed | $627,500 | None Listed On Document | |
| Deed | $32,000 | None Listed On Document |
Mortgage History
| Date | Status | Loan Amount | Loan Type |
|---|---|---|---|
| Open | $537,629 | Credit Line Revolving |
Similar Homes in Rocky Mount, NC
Source: Hive MLS
MLS Number: 100520135
APN: 3727-00-89-8728
- 5554 Lake Vista Ct
- 6489 Waters Edge Dr
- 5826 Tar River Cove Dr
- 5891 Baker Ln
- 9161 Thomas Rd
- 5422 Lochmere Bay Dr
- 7622 Michelle Rd
- 7734 Michelle Rd
- 7565 Michelle Rd
- 7611 Michelle Rd
- 7270 Michelle Rd
- 7227 Michelle Rd
- 0 N Carolina 97
- 7311 Michelle Rd
- 7475 Michelle Rd
- 7461 Michelle Rd
- 7439 Michelle Rd
- 7336 Michelle Rd
- 1617 Burton St
- 116 S King Richard Ct Unit 116
- 1125 Nashville Rd
- 704 Beamon St
- 829 Burton St
- 237 S Winstead Ave
- 514 S Vyne St
- 812 Lincoln Dr
- 431 W Raleigh Blvd
- 828 Lincoln Dr
- 3430 Eastern Ave
- 3430 Sunset Ave
- 1713 Thru St
- 413 S Tillery St Unit 413
- 113 Wye St
- 1508 Beal St
- 554 Miller Place
- 1148 Centerview Dr
- 1222 Hargrove St
- 1140 Centerview Dr






