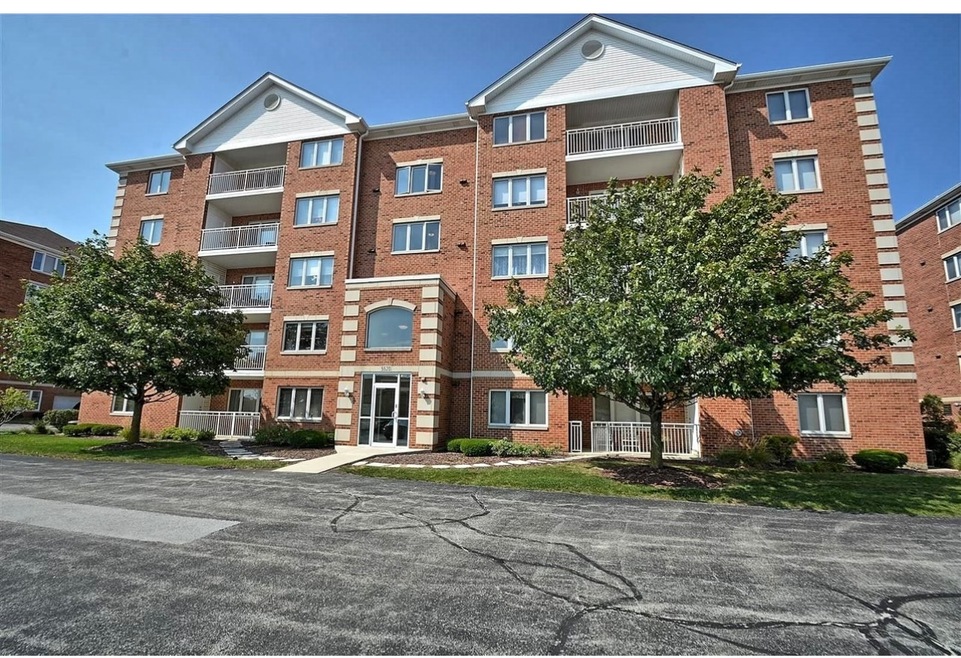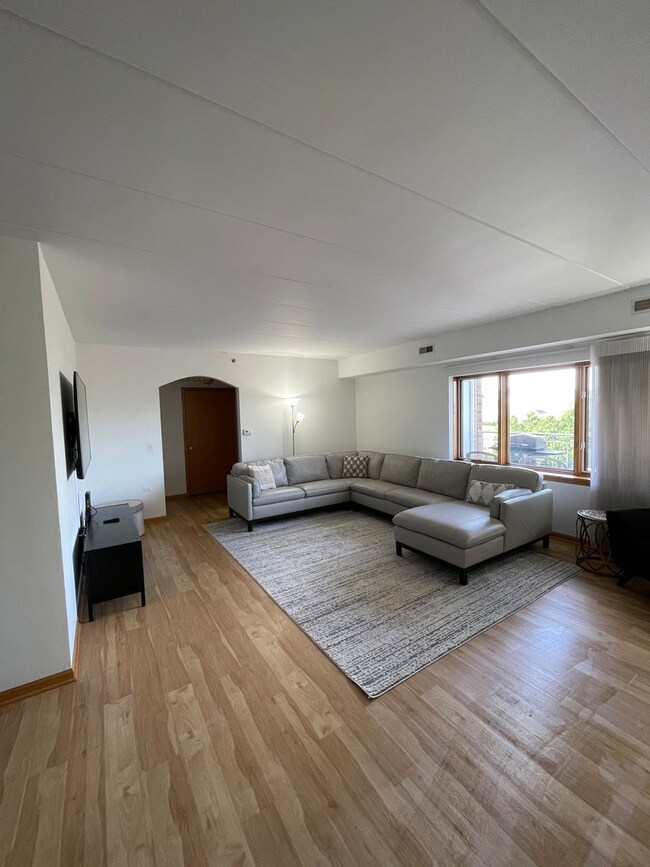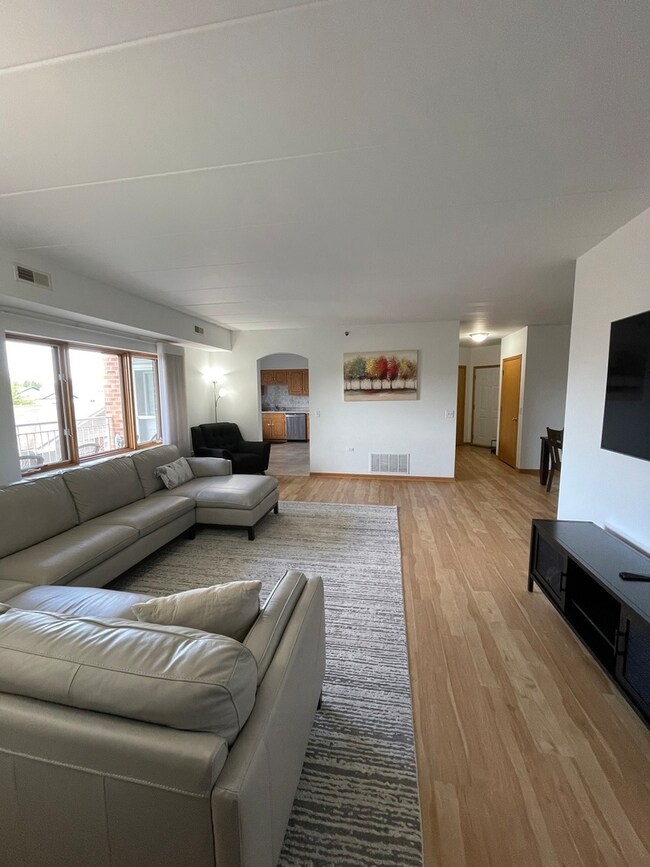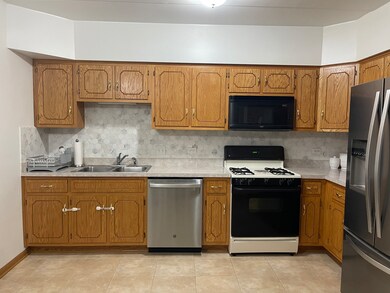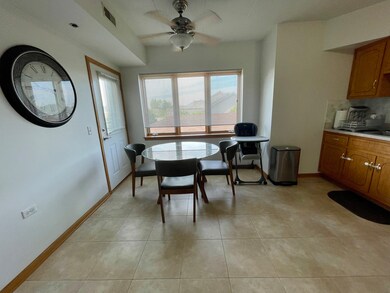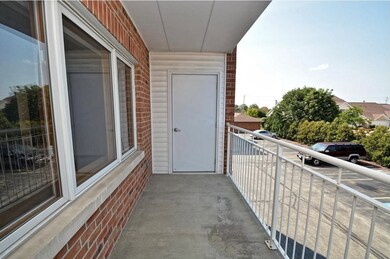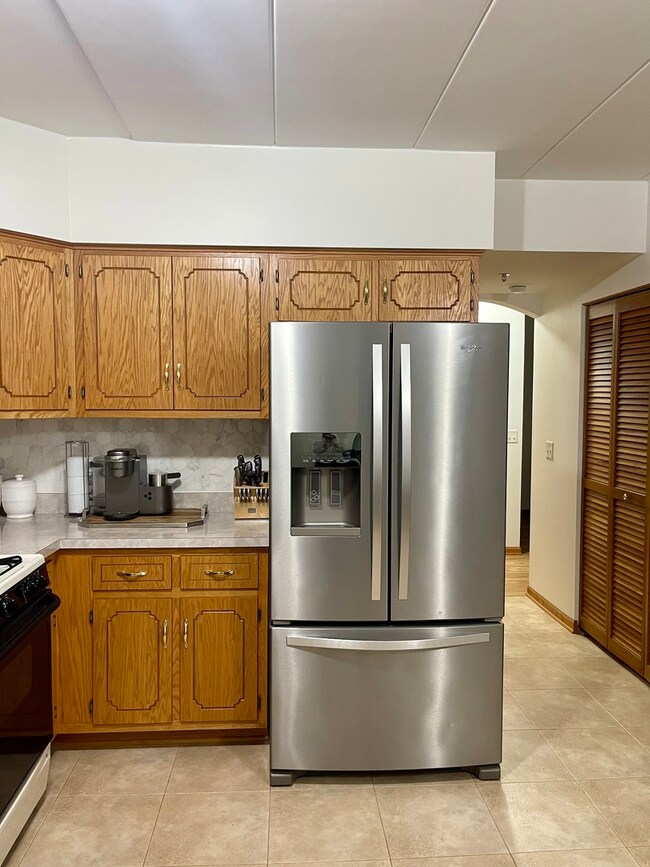
5520 W 115th St Unit 203 Oak Lawn, IL 60453
Highlights
- Lock-and-Leave Community
- Balcony
- Intercom
- Main Floor Bedroom
- 1 Car Attached Garage
- Walk-In Closet
About This Home
As of July 2024Spectacular 2 Bed 2 Bath Condo with Luxurious Updates. Experience a spacious layout featuring durable vinyl flooring with a lifetime warranty. Extra tiles are stored in the heater pantry for easy replacements. Recently installed floor, fridge, and dishwasher ensure that everything is up-to-date for modern living. Stylish can lights in the ceiling illuminate both the kitchen and living room, creating a welcoming and elegant ambiance. Enjoy year-round comfort with central heating and cooling in this sophisticated complex. Nestled in a quiet setting, this condo is perfect for relaxed living. The bathrooms and kitchen have been recently updated and are equipped with sleek stainless steel appliances, including a new fridge and dishwasher. Convenient elevator access and a heated garage add to the ease of living, with a reserved parking spot and a garbage dumpster right in the garage. Located just minutes from the Metra station, stores, and parks, this condo offers prime access to essential amenities and recreational activities. This condo seamlessly combines comfort, convenience, and style, making it an ideal choice for both homeowners and investors. Don't miss your chance to own this exquisite condo - act now with cash offers and pre-approval! Price Negotiable - Submit Your Offer Today!
Last Agent to Sell the Property
Chicagoland Brokers, Inc. License #475207227 Listed on: 06/05/2024

Property Details
Home Type
- Condominium
Est. Annual Taxes
- $4,360
Year Built
- Built in 2003
HOA Fees
- $318 Monthly HOA Fees
Parking
- 1 Car Attached Garage
- 1 Open Parking Space
- Heated Garage
- Garage Door Opener
- Driveway
- Visitor Parking
- Parking Included in Price
- Unassigned Parking
Home Design
- Brick Exterior Construction
- Asphalt Roof
- Concrete Perimeter Foundation
- Flexicore
Interior Spaces
- 1,460 Sq Ft Home
- Ceiling Fan
- Storage
- Laminate Flooring
- Intercom
Kitchen
- Range
- Microwave
- Dishwasher
- Disposal
Bedrooms and Bathrooms
- 2 Bedrooms
- 2 Potential Bedrooms
- Main Floor Bedroom
- Walk-In Closet
- Bathroom on Main Level
- 2 Full Bathrooms
- Separate Shower
Laundry
- Laundry on main level
- Dryer
- Washer
Schools
- Hazelgreen Elementary School
- Prairie Junior High School
- H L Richards High School (Campus
Utilities
- Forced Air Heating and Cooling System
- Heating System Uses Natural Gas
- Lake Michigan Water
Additional Features
- Balcony
- Sprinkler System
Listing and Financial Details
- Homeowner Tax Exemptions
Community Details
Overview
- Association fees include water, parking, insurance, exterior maintenance, lawn care, scavenger, snow removal
- 18 Units
- Carrie Surratt Association, Phone Number (847) 490-3833
- Foxwoods Subdivision, 2Nd Floor Floorplan
- Property managed by Associa Chicagoland
- Lock-and-Leave Community
- 5-Story Property
Amenities
- Common Area
- Community Storage Space
- Elevator
Pet Policy
- Pets up to 25 lbs
- Limit on the number of pets
- Pet Size Limit
- Dogs and Cats Allowed
Security
- Resident Manager or Management On Site
- Storm Screens
- Storm Doors
- Carbon Monoxide Detectors
- Fire Sprinkler System
Ownership History
Purchase Details
Home Financials for this Owner
Home Financials are based on the most recent Mortgage that was taken out on this home.Purchase Details
Home Financials for this Owner
Home Financials are based on the most recent Mortgage that was taken out on this home.Purchase Details
Home Financials for this Owner
Home Financials are based on the most recent Mortgage that was taken out on this home.Purchase Details
Purchase Details
Purchase Details
Home Financials for this Owner
Home Financials are based on the most recent Mortgage that was taken out on this home.Similar Homes in the area
Home Values in the Area
Average Home Value in this Area
Purchase History
| Date | Type | Sale Price | Title Company |
|---|---|---|---|
| Warranty Deed | $235,000 | Old Republic Title | |
| Warranty Deed | $128,000 | Chicago Title | |
| Warranty Deed | $126,000 | Fidelity National Title | |
| Trustee Deed | $51,500 | Chicago Title Land Trust Com | |
| Warranty Deed | $168,000 | Multiple | |
| Deed | $175,000 | Git |
Mortgage History
| Date | Status | Loan Amount | Loan Type |
|---|---|---|---|
| Open | $211,500 | New Conventional | |
| Previous Owner | $121,600 | New Conventional | |
| Previous Owner | $40,000 | Unknown | |
| Previous Owner | $169,000 | Unknown | |
| Previous Owner | $140,000 | New Conventional | |
| Closed | $26,250 | No Value Available |
Property History
| Date | Event | Price | Change | Sq Ft Price |
|---|---|---|---|---|
| 07/22/2024 07/22/24 | Sold | $235,000 | -2.0% | $161 / Sq Ft |
| 06/08/2024 06/08/24 | Pending | -- | -- | -- |
| 06/05/2024 06/05/24 | For Sale | $239,900 | +90.4% | $164 / Sq Ft |
| 03/25/2014 03/25/14 | Sold | $126,000 | -6.3% | -- |
| 03/05/2014 03/05/14 | Pending | -- | -- | -- |
| 02/28/2014 02/28/14 | For Sale | $134,500 | 0.0% | -- |
| 02/06/2014 02/06/14 | Pending | -- | -- | -- |
| 01/31/2014 01/31/14 | For Sale | $134,500 | -- | -- |
Tax History Compared to Growth
Tax History
| Year | Tax Paid | Tax Assessment Tax Assessment Total Assessment is a certain percentage of the fair market value that is determined by local assessors to be the total taxable value of land and additions on the property. | Land | Improvement |
|---|---|---|---|---|
| 2024 | $4,316 | $15,687 | $849 | $14,838 |
| 2023 | $4,316 | $15,687 | $849 | $14,838 |
| 2022 | $4,316 | $11,782 | $1,119 | $10,663 |
| 2021 | $4,114 | $11,782 | $1,119 | $10,663 |
| 2020 | $4,090 | $11,782 | $1,119 | $10,663 |
| 2019 | $3,466 | $9,699 | $1,003 | $8,696 |
| 2018 | $3,332 | $9,699 | $1,003 | $8,696 |
| 2017 | $3,381 | $9,699 | $1,003 | $8,696 |
| 2016 | $4,591 | $12,459 | $849 | $11,610 |
| 2015 | $4,583 | $12,459 | $849 | $11,610 |
| 2014 | $4,476 | $12,459 | $849 | $11,610 |
| 2013 | $4,518 | $13,608 | $849 | $12,759 |
Agents Affiliated with this Home
-
Mohammad Mohammad

Seller's Agent in 2024
Mohammad Mohammad
Chicagoland Brokers, Inc.
(708) 929-2037
1 in this area
4 Total Sales
-
Juan Perez

Buyer's Agent in 2024
Juan Perez
Century 21 Circle
(773) 443-6833
2 in this area
27 Total Sales
-
Steven Graves

Seller's Agent in 2014
Steven Graves
OnLine Realty Professionals.com
(773) 216-5818
8 in this area
77 Total Sales
-
Beki Darin

Buyer's Agent in 2014
Beki Darin
Berkshire Hathaway HomeServices Chicago
(773) 510-0859
23 Total Sales
Map
Source: Midwest Real Estate Data (MRED)
MLS Number: 12074797
APN: 24-21-105-059-1042
- 5316 W Mint Julip Dr
- 5318 W Dixie Dr Unit 10
- 5249 W Mint Julip Dr Unit 5249
- 11435 Crossings Ct
- 11614 S Leclaire Ave
- 11010 Central Ave Unit 2B
- 11007 Major Ave
- 11300 S Leclaire Ave
- 5137 W 118th St
- 11036 Jodan Dr Unit 3D
- 11013 Menard Ave
- 11236 S Lawler Ave
- 5425 W 108th Place
- 11035 Deblin Ln Unit 205
- 10922 Massasoit Ave
- 11001 Deblin Ln Unit 307
- 11001 Deblin Ln Unit 205
- 15618 S Lavergne Ave
- 11024 Mason Ave
- 5900 W 110th St
