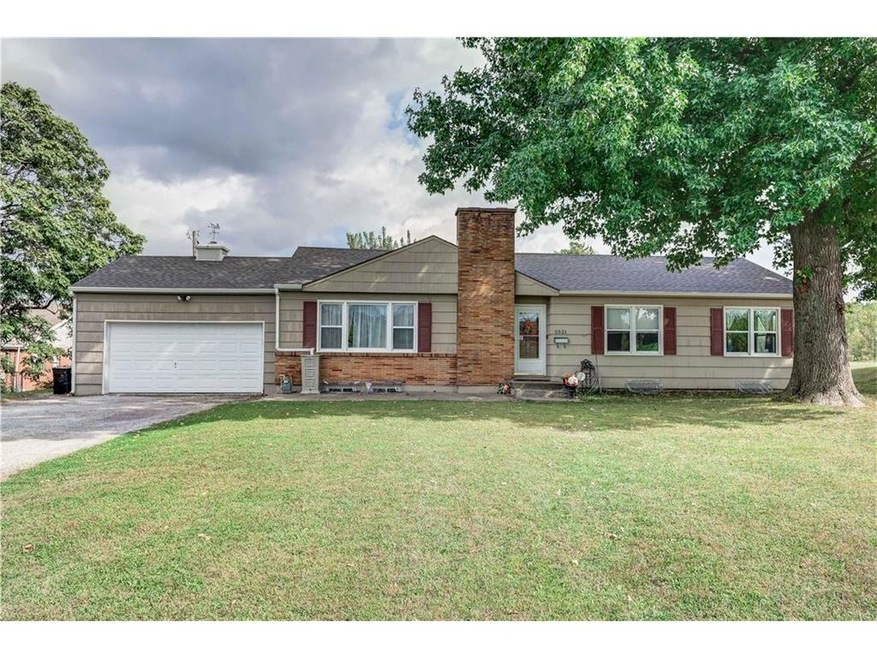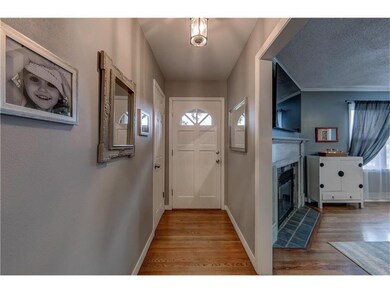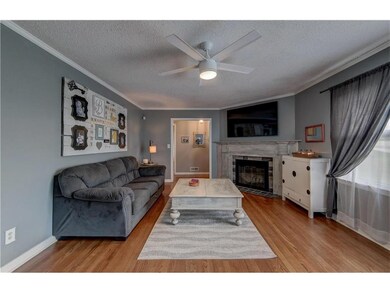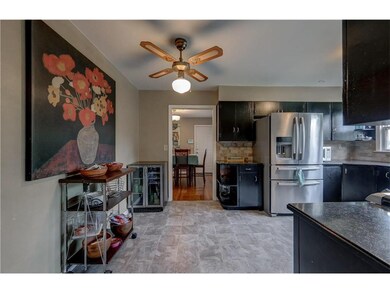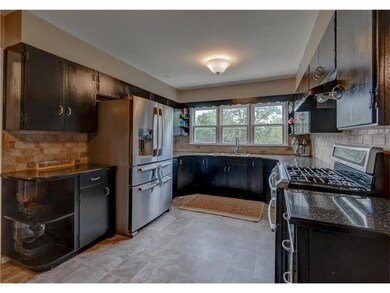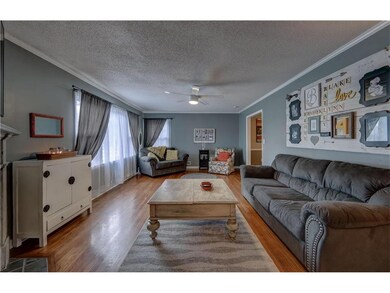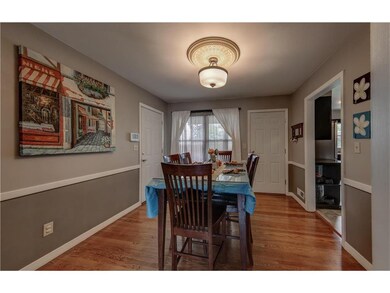
5521 Blue Ridge Cut Off Raytown, MO 64133
Highlights
- Family Room with Fireplace
- Ranch Style House
- Whirlpool Bathtub
- Vaulted Ceiling
- Wood Flooring
- Granite Countertops
About This Home
As of November 2017Completely Re-Done by current owners in 2012! New Light Fixtures; Kit Backsplash; Tile in both Main level Bathrooms; Toilets; Sinks; Vanities; Cent AC; Finished Lower Level w/ 2 non-conforming bedrooms & Full Bath w/Walk-in Shwr & Whirlpool Tub, Fam Room & Children’s Play Area; Int & Ext Paint; Int & Ext Doors; Gutters & Gutter Guards; Priv Fence; Bsmt Windows & Wells; Sec System; Cov Patio & Bar in Back Yard; New Appliances in 2013:New Roof 2017! Huge Back Yard! Seller is providing Warranty for Buyer. SEND OFFERS VIA DOTLOOP OR EMAIL.
Last Agent to Sell the Property
ReeceNichols-KCN License #1999033072 Listed on: 10/04/2017

Last Buyer's Agent
Sara Henry
KW Diamond Partners License #SP00233425
Home Details
Home Type
- Single Family
Est. Annual Taxes
- $1,661
Year Built
- Built in 1955
Lot Details
- Lot Dimensions are 100 x 259
- Paved or Partially Paved Lot
Parking
- 2 Car Attached Garage
- Inside Entrance
- Garage Door Opener
Home Design
- Ranch Style House
- Traditional Architecture
- Frame Construction
- Composition Roof
- Wood Siding
Interior Spaces
- 1,466 Sq Ft Home
- Wet Bar: Hardwood, Ceramic Tiles, Marble, Separate Shower And Tub, Granite Counters, Shower Over Tub, Ceiling Fan(s), Vinyl, Fireplace
- Built-In Features: Hardwood, Ceramic Tiles, Marble, Separate Shower And Tub, Granite Counters, Shower Over Tub, Ceiling Fan(s), Vinyl, Fireplace
- Vaulted Ceiling
- Ceiling Fan: Hardwood, Ceramic Tiles, Marble, Separate Shower And Tub, Granite Counters, Shower Over Tub, Ceiling Fan(s), Vinyl, Fireplace
- Skylights
- Shades
- Plantation Shutters
- Drapes & Rods
- Family Room with Fireplace
- 2 Fireplaces
- Living Room with Fireplace
- Sitting Room
- Formal Dining Room
- Home Security System
Kitchen
- Eat-In Kitchen
- Electric Oven or Range
- Dishwasher
- Granite Countertops
- Laminate Countertops
- Disposal
Flooring
- Wood
- Wall to Wall Carpet
- Linoleum
- Laminate
- Stone
- Ceramic Tile
- Luxury Vinyl Plank Tile
- Luxury Vinyl Tile
Bedrooms and Bathrooms
- 3 Bedrooms
- Cedar Closet: Hardwood, Ceramic Tiles, Marble, Separate Shower And Tub, Granite Counters, Shower Over Tub, Ceiling Fan(s), Vinyl, Fireplace
- Walk-In Closet: Hardwood, Ceramic Tiles, Marble, Separate Shower And Tub, Granite Counters, Shower Over Tub, Ceiling Fan(s), Vinyl, Fireplace
- Double Vanity
- Whirlpool Bathtub
- Hardwood
Basement
- Walk-Out Basement
- Sump Pump
- Sub-Basement: Other Room
- Laundry in Basement
Schools
- Laurel Hills Elementary School
- Raytown High School
Additional Features
- Enclosed patio or porch
- City Lot
- Forced Air Heating and Cooling System
Community Details
- Sharon Brook Add Subdivision
Listing and Financial Details
- Exclusions: attic fan
- Assessor Parcel Number 32-830-05-04-00-0-00-000
Ownership History
Purchase Details
Home Financials for this Owner
Home Financials are based on the most recent Mortgage that was taken out on this home.Purchase Details
Home Financials for this Owner
Home Financials are based on the most recent Mortgage that was taken out on this home.Purchase Details
Purchase Details
Home Financials for this Owner
Home Financials are based on the most recent Mortgage that was taken out on this home.Purchase Details
Purchase Details
Similar Homes in the area
Home Values in the Area
Average Home Value in this Area
Purchase History
| Date | Type | Sale Price | Title Company |
|---|---|---|---|
| Warranty Deed | -- | Continental Title | |
| Special Warranty Deed | $21,000 | None Available | |
| Trustee Deed | $111,711 | None Available | |
| Warranty Deed | -- | Ctic | |
| Interfamily Deed Transfer | -- | -- | |
| Interfamily Deed Transfer | -- | -- |
Mortgage History
| Date | Status | Loan Amount | Loan Type |
|---|---|---|---|
| Open | $17,324 | VA | |
| Open | $168,491 | VA | |
| Previous Owner | $60,000 | New Conventional | |
| Previous Owner | $110,000 | Fannie Mae Freddie Mac |
Property History
| Date | Event | Price | Change | Sq Ft Price |
|---|---|---|---|---|
| 11/22/2017 11/22/17 | Sold | -- | -- | -- |
| 10/04/2017 10/04/17 | For Sale | $160,000 | +494.8% | $109 / Sq Ft |
| 02/10/2012 02/10/12 | Sold | -- | -- | -- |
| 01/30/2012 01/30/12 | Pending | -- | -- | -- |
| 11/28/2011 11/28/11 | For Sale | $26,900 | -- | $18 / Sq Ft |
Tax History Compared to Growth
Tax History
| Year | Tax Paid | Tax Assessment Tax Assessment Total Assessment is a certain percentage of the fair market value that is determined by local assessors to be the total taxable value of land and additions on the property. | Land | Improvement |
|---|---|---|---|---|
| 2024 | $2,413 | $26,931 | $8,645 | $18,286 |
| 2023 | $2,413 | $26,930 | $4,590 | $22,340 |
| 2022 | $2,127 | $22,610 | $4,391 | $18,219 |
| 2021 | $2,234 | $22,610 | $4,391 | $18,219 |
| 2020 | $2,044 | $21,449 | $4,391 | $17,058 |
| 2019 | $2,033 | $21,449 | $4,391 | $17,058 |
| 2018 | $1,709 | $18,668 | $3,822 | $14,846 |
| 2017 | $1,709 | $18,668 | $3,822 | $14,846 |
| 2016 | $1,656 | $18,200 | $4,501 | $13,699 |
| 2014 | $1,626 | $17,670 | $4,370 | $13,300 |
Agents Affiliated with this Home
-
Kern Wood
K
Seller's Agent in 2017
Kern Wood
ReeceNichols-KCN
(816) 305-6599
75 Total Sales
-
Rob Ellerman

Seller Co-Listing Agent in 2017
Rob Ellerman
ReeceNichols - Lees Summit
(816) 304-4434
50 in this area
5,211 Total Sales
-
S
Buyer's Agent in 2017
Sara Henry
KW Diamond Partners
-
Millie Mangas

Seller's Agent in 2012
Millie Mangas
RE/MAX Realty Suburban Inc
(913) 339-0611
58 Total Sales
-
D
Seller Co-Listing Agent in 2012
David A Welch
RE/MAX Realty Suburban Inc
-
T
Buyer's Agent in 2012
Trish Wood
ReeceNichols - Lees Summit
Map
Source: Heartland MLS
MLS Number: 2072679
APN: 32-830-05-04-00-0-00-000
- 8719 E 57th St
- 8916 E 57th St
- 8955 E 54th St
- 5725 Blue Ridge Cut Off N A
- 5317 Hunter St
- 5207 Blue Ridge Cut Off N A
- 8625 E 58th St
- 5824 Hunter Ct
- 5826 Hunter Ct
- 5409 Rinker Rd
- 8617 E 52nd St
- 8854 E 59th Terrace
- 5910 Farley Ave
- 5119 Booth Ave
- 9100 E 59th St
- 5805 Laurel Ave
- 5117 Booth Ave
- 5737 Elm Ave
- 6014 Kentucky Ave
- 4949 Laramie Ln
