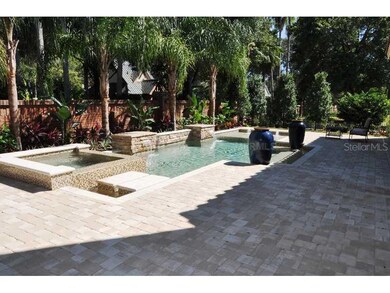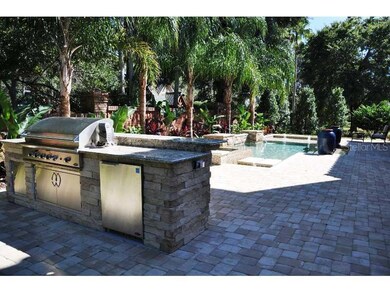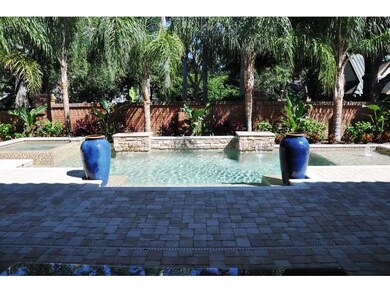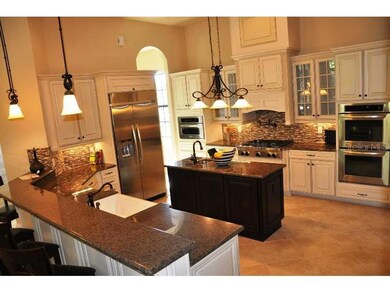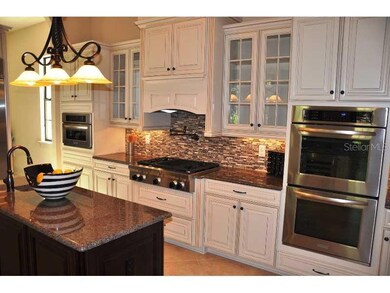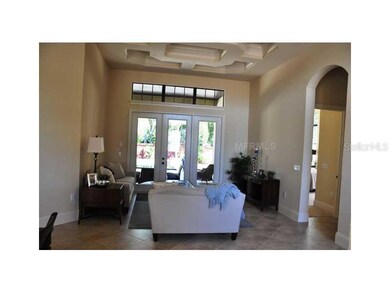
5521 Emerson Pointe Way Orlando, FL 32819
Bay Hill NeighborhoodHighlights
- Waterfront Community
- Golf Course Community
- Indoor Pool
- Dr. Phillips High School Rated A-
- Access To Lake
- Home Theater
About This Home
As of October 2018BRAND NEW,Over 4,000 sq ft of elegance and state of the art design behind the manned gates of Emerson Pointe. Centerline Homes is giving you the opportunity to live in sought after Emerson Pointe with their well laid out Windsor model. Complete with amazing pool/ spa and summer kitchen. All that is needed is your furniture. Why wait for a foreclosure or short sale when this amazing opportunity for a BRAND NEW estate home , with state of the art energy efficient systems and a home warranty from the builder? THe Windsor offers elegant formal living and dining rooms, a gourmet kitchen with double convection ovens and all the nicest touches. A pantry even a Prepper would have a hard time filing to capacity ! Two large bonus room areas, downstairs luxurious owners retreat with full body shower spray and large walk in closets with custom cabinetry in place. 3 car garage and tile roof complete the perfect package. This opportunity is unrivaled and will not last, "A" rated school districts and minutes from famed restaraunt row provide the lifestyle you seek and deserve.
Last Agent to Sell the Property
RE/MAX PRIME PROPERTIES License #668451 Listed on: 11/06/2012

Home Details
Home Type
- Single Family
Est. Annual Taxes
- $2,261
Year Built
- Built in 2012 | Newly Remodeled
Lot Details
- 0.27 Acre Lot
- Lot Dimensions are 97x125
- Key Lot That May Back To Multiple Homes
- North Facing Home
- Private Lot
- Level Lot
- Irrigation
- Landscaped with Trees
- Property is zoned P-D
HOA Fees
- $331 Monthly HOA Fees
Parking
- 3 Car Attached Garage
- Garage Door Opener
Property Views
- Chain Of Lake
- Park or Greenbelt
Home Design
- Custom Home
- Traditional Architecture
- Florida Architecture
- Bi-Level Home
- Slab Foundation
- Tile Roof
- Block Exterior
- Stone Siding
- Stucco
Interior Spaces
- 4,268 Sq Ft Home
- Open Floorplan
- Wet Bar
- Crown Molding
- Tray Ceiling
- Cathedral Ceiling
- Ceiling Fan
- Gas Fireplace
- Family Room with Fireplace
- Family Room Off Kitchen
- Combination Dining and Living Room
- Home Theater
- Den
- Bonus Room
- Game Room
- Storage Room
- Laundry in unit
Kitchen
- Eat-In Kitchen
- Built-In Oven
- Range with Range Hood
- Recirculated Exhaust Fan
- Microwave
- Dishwasher
- Stone Countertops
- Solid Wood Cabinet
- Disposal
Flooring
- Wood
- Carpet
- Ceramic Tile
Bedrooms and Bathrooms
- 5 Bedrooms
- Split Bedroom Floorplan
- Walk-In Closet
- 5 Full Bathrooms
Home Security
- Security System Owned
- Fire and Smoke Detector
Pool
- Indoor Pool
- Screened Pool
- Saltwater Pool
- Vinyl Pool
- Spa
- Fence Around Pool
- Child Gate Fence
Outdoor Features
- Access To Lake
- Access To Chain Of Lakes
- Water Skiing Allowed
- Balcony
- Deck
- Covered patio or porch
- Outdoor Kitchen
- Outdoor Storage
- Outdoor Grill
- Rain Gutters
Schools
- Dr. Phillips Elementary School
- Southwest Middle School
- Dr. Phillips High School
Utilities
- Forced Air Zoned Heating and Cooling System
- Heat Pump System
- Underground Utilities
- Electric Water Heater
- High Speed Internet
- Cable TV Available
Listing and Financial Details
- Home warranty included in the sale of the property
- Tax Lot 030
- Assessor Parcel Number 21-23-28-2463-00-030
Community Details
Overview
- Emerson Pointe Subdivision
- The community has rules related to deed restrictions
Recreation
- Waterfront Community
- Golf Course Community
Security
- Security Service
- Gated Community
Ownership History
Purchase Details
Home Financials for this Owner
Home Financials are based on the most recent Mortgage that was taken out on this home.Purchase Details
Purchase Details
Home Financials for this Owner
Home Financials are based on the most recent Mortgage that was taken out on this home.Similar Homes in Orlando, FL
Home Values in the Area
Average Home Value in this Area
Purchase History
| Date | Type | Sale Price | Title Company |
|---|---|---|---|
| Warranty Deed | $820,000 | Attorney | |
| Quit Claim Deed | -- | None Available | |
| Special Warranty Deed | $810,000 | Rtc Title Inc |
Mortgage History
| Date | Status | Loan Amount | Loan Type |
|---|---|---|---|
| Open | $1,410,000 | New Conventional | |
| Closed | $127,247 | Credit Line Revolving | |
| Closed | $788,500 | Adjustable Rate Mortgage/ARM | |
| Closed | $325,900 | Credit Line Revolving | |
| Closed | $453,100 | New Conventional |
Property History
| Date | Event | Price | Change | Sq Ft Price |
|---|---|---|---|---|
| 10/10/2018 10/10/18 | Sold | $820,000 | -3.0% | $189 / Sq Ft |
| 07/30/2018 07/30/18 | Pending | -- | -- | -- |
| 06/18/2018 06/18/18 | Price Changed | $845,000 | 0.0% | $195 / Sq Ft |
| 06/18/2018 06/18/18 | For Sale | $845,000 | -1.1% | $195 / Sq Ft |
| 05/03/2018 05/03/18 | Pending | -- | -- | -- |
| 04/21/2018 04/21/18 | Price Changed | $854,500 | -1.7% | $197 / Sq Ft |
| 02/26/2018 02/26/18 | Price Changed | $869,000 | -3.3% | $200 / Sq Ft |
| 12/27/2017 12/27/17 | Price Changed | $899,000 | -1.1% | $207 / Sq Ft |
| 06/28/2017 06/28/17 | For Sale | $909,000 | +12.2% | $209 / Sq Ft |
| 06/16/2014 06/16/14 | Off Market | $810,000 | -- | -- |
| 01/22/2013 01/22/13 | Sold | $810,000 | -7.4% | $190 / Sq Ft |
| 01/11/2013 01/11/13 | Pending | -- | -- | -- |
| 11/06/2012 11/06/12 | For Sale | $875,000 | -- | $205 / Sq Ft |
Tax History Compared to Growth
Tax History
| Year | Tax Paid | Tax Assessment Tax Assessment Total Assessment is a certain percentage of the fair market value that is determined by local assessors to be the total taxable value of land and additions on the property. | Land | Improvement |
|---|---|---|---|---|
| 2025 | $12,286 | $793,172 | -- | -- |
| 2024 | $11,458 | $793,172 | -- | -- |
| 2023 | $11,458 | $748,367 | $0 | $0 |
| 2022 | $11,113 | $726,570 | $0 | $0 |
| 2021 | $10,973 | $705,408 | $230,000 | $475,408 |
| 2020 | $11,344 | $752,195 | $230,000 | $522,195 |
| 2019 | $12,061 | $756,292 | $230,000 | $526,292 |
| 2018 | $13,568 | $798,533 | $190,000 | $608,533 |
| 2017 | $13,625 | $793,625 | $200,000 | $593,625 |
| 2016 | $13,604 | $776,965 | $200,000 | $576,965 |
| 2015 | $12,799 | $712,493 | $136,000 | $576,493 |
| 2014 | $12,608 | $688,604 | $120,000 | $568,604 |
Agents Affiliated with this Home
-

Seller's Agent in 2018
Deanna Armel
ARMEL REAL ESTATE INC
(407) 509-3812
180 Total Sales
-

Buyer's Agent in 2018
Floranse Mansour
DALTON WADE INC
(407) 898-4800
3 Total Sales
-

Seller's Agent in 2013
Ronald Ziolkowski
RE/MAX
(407) 592-7653
1 in this area
299 Total Sales
-
C
Buyer's Agent in 2013
Carlos Selmo
PORTAL ORLANDO REALTY, LLC
(407) 342-8012
17 Total Sales
Map
Source: Stellar MLS
MLS Number: O5128842
APN: 21-2328-2463-00-030
- 9130 Bayway Dr
- 5719 Emerson Pointe Way
- 5913 Masters Blvd
- 5745 Emerington Crescent
- 5550 Osprey Isle Ln
- 5646 Masters Blvd
- 5950 Masters Blvd
- 5524 Sail Ct
- 8908 Turnberry Ct
- 5416 Bay Side Dr
- 5410 Bay Side Dr
- 5558 Brookline Dr
- 6135 Hardrock Cir
- 6025 Lady Bet Dr
- 6327 Ridgeberry Dr
- 6004 Hardrock Cir
- 7011 Via Carmel Way
- 6054 Tarawood Dr
- 6003 Hardrock Cir
- 7017 Via Carmel Way

