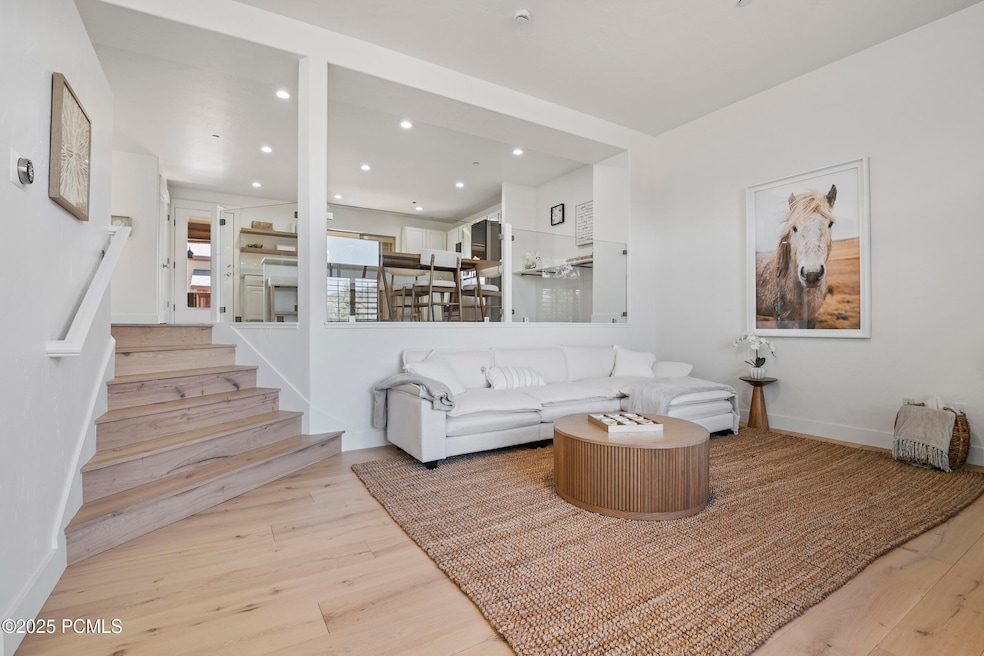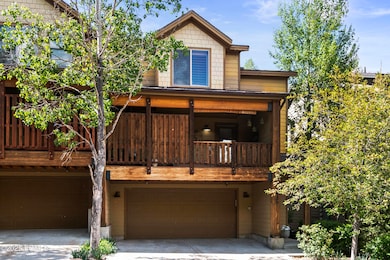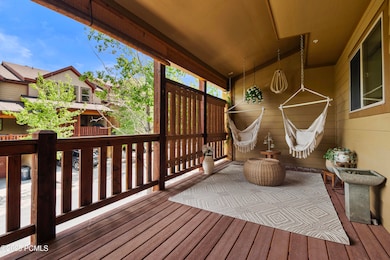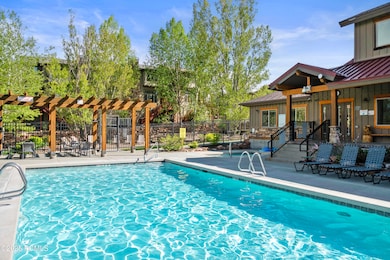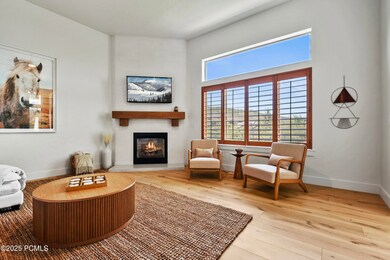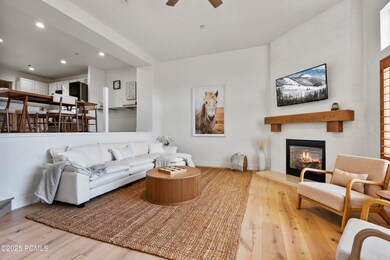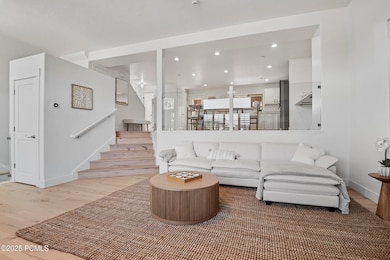
5521 Freestyle Way Park City, UT 84098
Estimated payment $8,867/month
Highlights
- Fitness Center
- Open Floorplan
- Clubhouse
- Parley's Park Elementary School Rated A-
- Mountain View
- Deck
About This Home
This stunning, remodeled 4-bedroom, 4-bathroom Park City home offers the perfect blend of comfort, style, and location.
In the most desirable location in the community, it overlooks the clubhouse, pool, and a peaceful park. Just minutes from world-class skiing, lake activities, dining, groceries, and on the free bus line—you'll feel like every day is a vacation.
The light-filled open floor plan features modern glass railings and expansive windows that frame serene park views on one side, with a private yoga deck on the other—perfect for birdwatching, sunrise coffee, or quiet meditation. The kitchen boasts brand-new smart appliances, including a convection oven and smart fridge, ideal for both entertaining and everyday living.
Upstairs, three spacious bedrooms provide restful retreats, while the lower-level guest suite offers privacy and direct garage access—perfect for guests who value ease and independence. A dedicated owner's closet allows for secure storage and supports the property's overnight rental potential if desired.
The oversized 2-car garage includes ample storage, and the flat driveway ensures year-round mountain living is low-maintenance. E-bike to Park City's attractions or add on a private ski club membership for VIP access to Park City, Canyons, and Alta resorts.
Centrally located within the Park City School District, all local schools are less than 10 minutes away, no matter the age.
Move-in ready with an optional furniture package—this exceptional retreat is ready to welcome you home.
Listing Agent
Windermere RE Utah - Park City License #11053211-SA00 Listed on: 06/02/2025

Property Details
Home Type
- Condominium
Est. Annual Taxes
- $7,832
Year Built
- Built in 2004 | Remodeled in 2025
HOA Fees
- $216 Monthly HOA Fees
Home Design
- Wood Frame Construction
- Shingle Roof
- HardiePlank Siding
- Concrete Perimeter Foundation
Interior Spaces
- 2,250 Sq Ft Home
- Multi-Level Property
- Open Floorplan
- Ceiling height of 9 feet or more
- Ceiling Fan
- Gas Fireplace
- Family Room
- Dining Room
- Mountain Views
Kitchen
- <<OvenToken>>
- <<microwave>>
- Dishwasher
- Kitchen Island
- Disposal
Flooring
- Wood
- Carpet
Bedrooms and Bathrooms
- 4 Bedrooms
- Walk-In Closet
- Double Vanity
- <<bathWSpaHydroMassageTubToken>>
Laundry
- Laundry Room
- Washer
Parking
- Attached Garage
- Garage Door Opener
- Off-Street Parking
Outdoor Features
- Balcony
- Deck
Location
- Property is near public transit
- Property is near a bus stop
Utilities
- Air Conditioning
- Heating System Uses Natural Gas
- High-Efficiency Furnace
- Natural Gas Connected
- Gas Water Heater
- Water Softener is Owned
- High Speed Internet
Listing and Financial Details
- Assessor Parcel Number Bhvs-T74
Community Details
Overview
- Association fees include amenities, maintenance exterior, ground maintenance, management fees, reserve/contingency fund, snow removal
- Association Phone (435) 200-4713
- Visit Association Website
- Bear Hollow Village Subdivision
Amenities
- Common Area
- Clubhouse
Recreation
- Fitness Center
- Community Pool
- Community Spa
- Trails
Map
Home Values in the Area
Average Home Value in this Area
Tax History
| Year | Tax Paid | Tax Assessment Tax Assessment Total Assessment is a certain percentage of the fair market value that is determined by local assessors to be the total taxable value of land and additions on the property. | Land | Improvement |
|---|---|---|---|---|
| 2023 | $7,460 | $1,350,000 | $250,000 | $1,100,000 |
| 2022 | $5,807 | $930,000 | $250,000 | $680,000 |
| 2021 | $5,527 | $775,000 | $250,000 | $525,000 |
| 2020 | $5,570 | $740,000 | $250,000 | $490,000 |
| 2019 | $5,012 | $640,000 | $250,000 | $390,000 |
| 2018 | $5,012 | $640,000 | $250,000 | $390,000 |
| 2017 | $4,635 | $640,000 | $250,000 | $390,000 |
| 2016 | $4,516 | $580,000 | $190,000 | $390,000 |
| 2015 | $4,196 | $510,000 | $0 | $0 |
| 2013 | $3,560 | $410,000 | $0 | $0 |
Property History
| Date | Event | Price | Change | Sq Ft Price |
|---|---|---|---|---|
| 07/13/2025 07/13/25 | Pending | -- | -- | -- |
| 07/01/2025 07/01/25 | Price Changed | $1,444,000 | -2.2% | $642 / Sq Ft |
| 06/02/2025 06/02/25 | For Sale | $1,477,000 | -- | $656 / Sq Ft |
Purchase History
| Date | Type | Sale Price | Title Company |
|---|---|---|---|
| Warranty Deed | -- | Metro National Title | |
| Warranty Deed | -- | None Available |
Mortgage History
| Date | Status | Loan Amount | Loan Type |
|---|---|---|---|
| Open | $1,170,000 | New Conventional | |
| Previous Owner | $63,500 | Stand Alone Second | |
| Previous Owner | $508,000 | New Conventional | |
| Previous Owner | $210,000 | Future Advance Clause Open End Mortgage | |
| Previous Owner | $125,000 | Future Advance Clause Open End Mortgage |
Similar Homes in Park City, UT
Source: Park City Board of REALTORS®
MLS Number: 12502407
APN: BHVS-T74
- 5501 Lillehammer Ln Unit 4306
- 5541 N Slalom Way
- 5519 Lillehammer Ln Unit 1206
- 5519 Lillehammer Ln Unit 1307
- 5519 Lillehammer Ln Unit 1201
- 5462 Bobsled Blvd Unit T14
- 5462 Bobsled Blvd
- 5430 Cross Country Way
- 5596 Oslo Ln
- 5420 Bobsled Blvd Unit 202
- 5134 Heather Ln
- 5133 Cove Canyon Dr Unit 200
- 5150 Cove Canyon Dr Unit A
- 5150 Cove Canyon Dr Unit A
- 6042 N Fox Pointe Cir
- 1746 Redstone Ave Unit G
- 1746 W Redstone Ave Unit G
- 1541 Redstone Ave Unit C
- 6169 Park Ln S Unit 36
