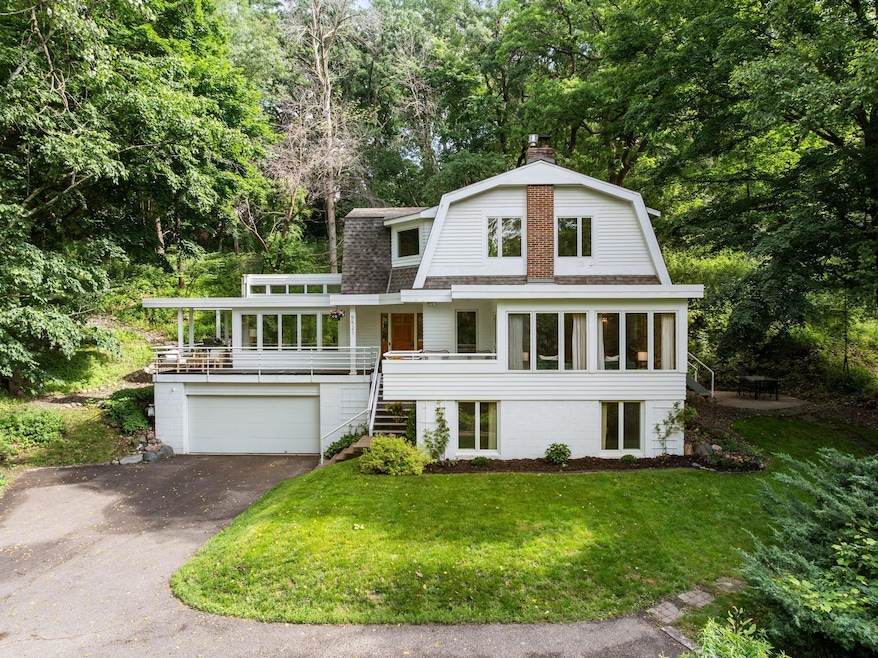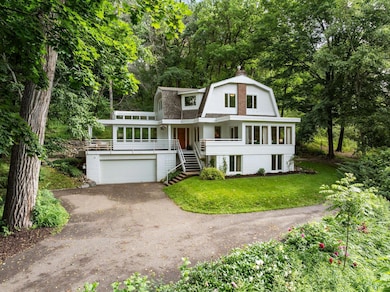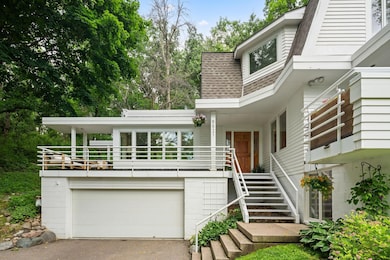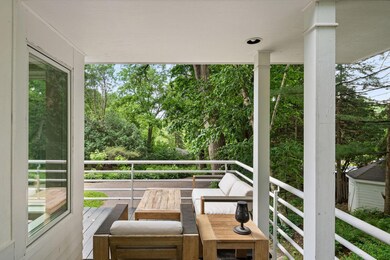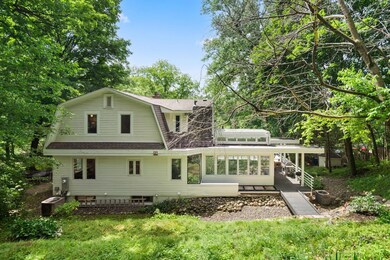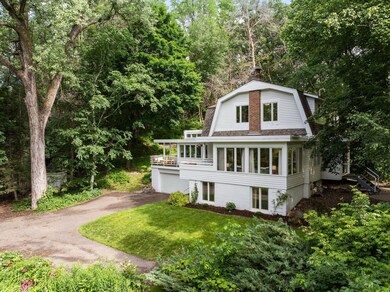5521 Highland Rd Minnetonka, MN 55345
Williston NeighborhoodEstimated payment $4,417/month
Highlights
- Lake View
- 62,291 Sq Ft lot
- No HOA
- Hopkins Senior High School Rated A-
- Living Room with Fireplace
- Stainless Steel Appliances
About This Home
Original 1920 Dutch Colonial home received a new foundation and addition when it was moved to its current location overlooking Wing Lake in 1977. Set back off the road, nestled among mature trees and natural landscaping on a huge 1.43 acre lot, enjoy privacy, beautiful light and picturesque views from every room in the house, with frequent wildlife sightings.The home features multiple flexible living and entertaining spaces, with great flow throughout the main level. Spacious foyer and powder room updated in 2019. Chef's kitchen fully renovated in 2019, with custom white oak cabinetry, Bluestar gas range with a Vent a Hood, Bosch dishwasher, and a Fisher & Paykel refrigerator. Quartz countertops, hex tile backsplash, stone tile flooring, Crate & Barrel pendants, and under cabinet lighting. Cabinets include Rev-A-Shelf heavy duty mixer lift, garbage pull-out, spice drawer, knife drawer, and hidden microwave. Dining options include a breakfast table area, an eat-at countertop, and a dining room adjacent to the kitchen with Crate & Barrel chandelier. Patio includes gas hookup for grill. Multiple living spaces for entertaining or spreading out, including a living room with panoramic views, a family room with an inviting gas fireplace, and a light and bright sunroom adjacent to a cozy balcony. Upper level includes a spacious primary suite, the second and third bedrooms, and a hall bath. Basement family room and flex space function as a family room, an office, a gym and storage. New carpet in 2025. Lower level also features a 3/4 bath, mudroom adjacent to 2 car garage with EV circuit/charger and laundry. New flat roof and 12 new Pella windows in 2025.An easy walk to multiple great restaurants including Heather?s and Del Sur, Unmapped Brewery, Base Camp Coffee, Lunds-Byerly's and playgrounds. Short ride to bike trails including Lake Minnetonka Regional Trail and Purgatory Park. Easy access to Target, library, post office, UPS and multiple grocery options.
Home Details
Home Type
- Single Family
Est. Annual Taxes
- $9,414
Year Built
- Built in 1920
Lot Details
- 1.43 Acre Lot
- Additional Parcels
Parking
- 2 Car Attached Garage
- Heated Garage
- Tuck Under Garage
- Insulated Garage
- Garage Door Opener
Home Design
- Flex
- Flat Roof Shape
- Architectural Shingle Roof
- Rubber Roof
Interior Spaces
- 2-Story Property
- Family Room
- Living Room with Fireplace
- 2 Fireplaces
- Lake Views
Kitchen
- Range
- Microwave
- Dishwasher
- Stainless Steel Appliances
- Disposal
- The kitchen features windows
Bedrooms and Bathrooms
- 3 Bedrooms
Laundry
- Dryer
- Washer
Finished Basement
- Sump Pump
- Drain
- Basement Storage
Utilities
- Forced Air Heating and Cooling System
- 100 Amp Service
- Cable TV Available
Community Details
- No Home Owners Association
- Registered Land Surv 712 Tract Subdivision
Listing and Financial Details
- Assessor Parcel Number 3311722210020
Map
Home Values in the Area
Average Home Value in this Area
Tax History
| Year | Tax Paid | Tax Assessment Tax Assessment Total Assessment is a certain percentage of the fair market value that is determined by local assessors to be the total taxable value of land and additions on the property. | Land | Improvement |
|---|---|---|---|---|
| 2024 | $7,752 | $608,400 | $213,400 | $395,000 |
| 2023 | $7,546 | $614,000 | $213,400 | $400,600 |
| 2022 | $6,428 | $582,300 | $213,400 | $368,900 |
| 2021 | $6,214 | $510,100 | $194,000 | $316,100 |
| 2020 | $5,991 | $501,000 | $194,000 | $307,000 |
| 2019 | $5,844 | $457,900 | $194,000 | $263,900 |
| 2018 | $4,209 | $450,600 | $194,000 | $256,600 |
| 2017 | $4,184 | $307,200 | $180,200 | $127,000 |
| 2016 | $4,354 | $310,100 | $165,000 | $145,100 |
| 2015 | $4,194 | $291,500 | $150,000 | $141,500 |
| 2014 | -- | $261,700 | $150,000 | $111,700 |
Property History
| Date | Event | Price | Change | Sq Ft Price |
|---|---|---|---|---|
| 06/22/2025 06/22/25 | Pending | -- | -- | -- |
| 06/20/2025 06/20/25 | Off Market | $685,000 | -- | -- |
| 06/18/2025 06/18/25 | For Sale | $685,000 | -- | $218 / Sq Ft |
Purchase History
| Date | Type | Sale Price | Title Company |
|---|---|---|---|
| Warranty Deed | $545,000 | Burnet Title |
Mortgage History
| Date | Status | Loan Amount | Loan Type |
|---|---|---|---|
| Previous Owner | $436,000 | No Value Available |
Source: NorthstarMLS
MLS Number: 6741322
APN: 33-117-22-21-0020
- 15108 Excelsior Blvd
- 15501 Excelsior Blvd
- 15124 Lynn Terrace
- 5338 Highland Rd
- 14819 Cherry Ln
- 5808 Louis Ave
- 5718 Eden Prairie Rd
- 15802 Nursery Dr
- 15904 Dawn Dr
- 14705 Glendale Rd
- 14501 Atrium Way Unit 212
- 14601 Atrium Way Unit 325
- 15809 Woodgate Rd S
- 5517 Dickson Rd
- 16209 Woodland Ln
- 5076 Woodgate Ct
- 5703 Oakview Ln
- 5916 Wyngate Ln
- 5537 Holiday Rd
- 5754 Oakview Ln
