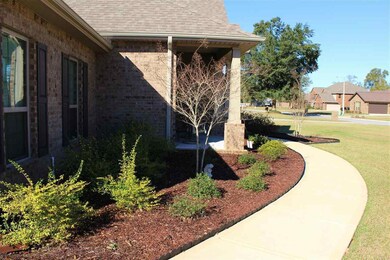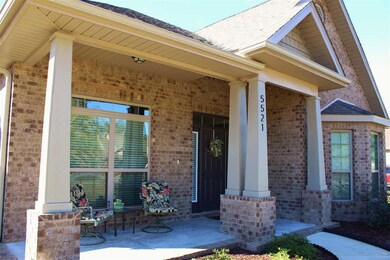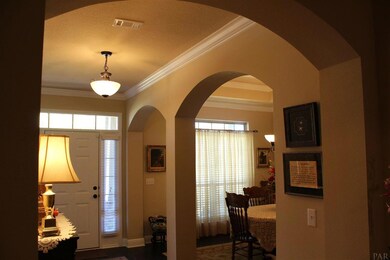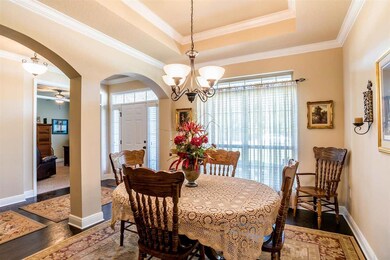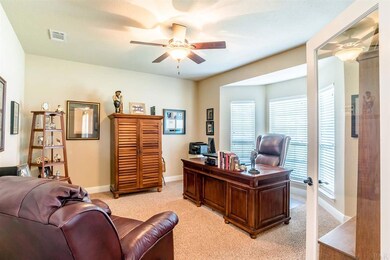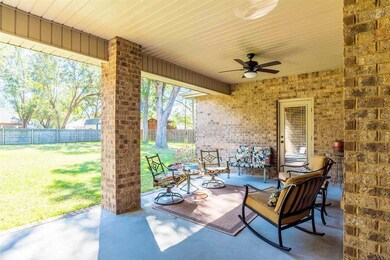
5521 Huntingdon St Milton, FL 32570
Highlights
- Craftsman Architecture
- Breakfast Area or Nook
- Interior Lot
- High Ceiling
- Formal Dining Room
- Soaking Tub
About This Home
As of August 2019Gorgeous, Immaculate better than new 5 Bedroom, 3 Bath, with Office and side entry 2 Car Garage, Immaculate Brick home. High ceiling and Hardwood flooring open to spacious family room with open kitchen and expansive counters. Floor plan is perfect for entertaining or just relaxing with family or friends! Beautiful backyard boasts live oaks, covered porch and fully fenced yard. Kitchen floor is ceramic tile. Stunning granite counter-tops and GE Stainless appliances (including refrigerator) catch your attention with plenty of space to make all of those wonderful holiday meals. Walk in Pantry. Separate formal dining room just off the kitchen. The master bath features a huge walk in closet, tile shower, garden tub, linen closet and double vanity sinks. Additional Bedrooms and split with each bath to create privacy within the home. Immaculately kept and barely lived in this one is ready to move in and a must see! Wired for security system. All information deemed correct however buyer to verify.
Home Details
Home Type
- Single Family
Est. Annual Taxes
- $3,457
Year Built
- Built in 2014
Lot Details
- 0.56 Acre Lot
- Back Yard Fenced
- Interior Lot
HOA Fees
- $21 Monthly HOA Fees
Parking
- 2 Car Garage
Home Design
- Craftsman Architecture
- Brick Exterior Construction
- Slab Foundation
- Shingle Roof
Interior Spaces
- 3,118 Sq Ft Home
- 1-Story Property
- High Ceiling
- Ceiling Fan
- Family Room Downstairs
- Formal Dining Room
- Tile Flooring
- Fire and Smoke Detector
- Washer and Dryer Hookup
Kitchen
- Breakfast Area or Nook
- Built-In Microwave
- Dishwasher
- Kitchen Island
- Disposal
Bedrooms and Bathrooms
- 5 Bedrooms
- Walk-In Closet
- 3 Full Bathrooms
- Granite Bathroom Countertops
- Tile Bathroom Countertop
- Soaking Tub
- Separate Shower
Schools
- Berryhill Elementary School
- R. Hobbs Middle School
- Milton High School
Utilities
- Central Heating and Cooling System
- Heat Pump System
- Electric Water Heater
- Septic Tank
Community Details
- Cottonwood Subdivision
Listing and Financial Details
- Assessor Parcel Number 302N28072800H000050
Ownership History
Purchase Details
Home Financials for this Owner
Home Financials are based on the most recent Mortgage that was taken out on this home.Purchase Details
Purchase Details
Home Financials for this Owner
Home Financials are based on the most recent Mortgage that was taken out on this home.Purchase Details
Home Financials for this Owner
Home Financials are based on the most recent Mortgage that was taken out on this home.Similar Homes in Milton, FL
Home Values in the Area
Average Home Value in this Area
Purchase History
| Date | Type | Sale Price | Title Company |
|---|---|---|---|
| Warranty Deed | $344,000 | Attorney | |
| Interfamily Deed Transfer | -- | None Available | |
| Warranty Deed | $313,800 | Attorney | |
| Warranty Deed | $279,000 | Dhi Title Of Florida Inc |
Mortgage History
| Date | Status | Loan Amount | Loan Type |
|---|---|---|---|
| Open | $356,000 | New Conventional | |
| Closed | $309,316 | FHA | |
| Closed | $310,337 | FHA |
Property History
| Date | Event | Price | Change | Sq Ft Price |
|---|---|---|---|---|
| 08/29/2019 08/29/19 | Sold | $344,000 | 0.0% | $110 / Sq Ft |
| 06/28/2019 06/28/19 | For Sale | $344,000 | +9.6% | $110 / Sq Ft |
| 05/15/2017 05/15/17 | Price Changed | $313,800 | 0.0% | $101 / Sq Ft |
| 05/04/2017 05/04/17 | Sold | $313,800 | -6.6% | $101 / Sq Ft |
| 03/28/2017 03/28/17 | Pending | -- | -- | -- |
| 02/21/2017 02/21/17 | For Sale | $335,900 | +20.4% | $108 / Sq Ft |
| 02/20/2015 02/20/15 | Sold | $279,000 | +3.0% | $90 / Sq Ft |
| 12/04/2014 12/04/14 | Pending | -- | -- | -- |
| 09/23/2014 09/23/14 | For Sale | $270,850 | -- | $88 / Sq Ft |
Tax History Compared to Growth
Tax History
| Year | Tax Paid | Tax Assessment Tax Assessment Total Assessment is a certain percentage of the fair market value that is determined by local assessors to be the total taxable value of land and additions on the property. | Land | Improvement |
|---|---|---|---|---|
| 2024 | $3,457 | $332,537 | -- | -- |
| 2023 | $3,457 | $322,851 | $0 | $0 |
| 2022 | $3,381 | $313,448 | $0 | $0 |
| 2021 | $3,372 | $304,318 | $0 | $0 |
| 2020 | $3,352 | $300,116 | $0 | $0 |
| 2019 | $3,102 | $279,231 | $0 | $0 |
| 2018 | $2,935 | $261,547 | $0 | $0 |
| 2017 | $2,533 | $229,591 | $0 | $0 |
| 2016 | $2,524 | $224,869 | $0 | $0 |
| 2015 | $2,938 | $215,565 | $0 | $0 |
| 2014 | $300 | $22,100 | $0 | $0 |
Agents Affiliated with this Home
-
Bruce Baker

Seller's Agent in 2019
Bruce Baker
RE/MAX
(850) 449-0365
328 Total Sales
-
Alan Como

Buyer's Agent in 2019
Alan Como
LEGENDARY SALES, INC.
(850) 377-0259
76 Total Sales
-
KAY WEBSTER

Seller's Agent in 2017
KAY WEBSTER
EXP Realty, LLC
(850) 324-8240
73 Total Sales
-
T
Seller's Agent in 2015
TIFFANY LEIVA
D R Horton Realty of NW Florida, LLC
-
C
Seller Co-Listing Agent in 2015
Cindy Witt
D R Horton Realty of NW Florida, LLC
-
Dolly Flowers

Buyer's Agent in 2015
Dolly Flowers
Properties of the Gulf Coast, LLC
(850) 450-3525
26 Total Sales
Map
Source: Pensacola Association of REALTORS®
MLS Number: 513217
APN: 30-2N-28-0728-00H00-0050
- 5760 Heatherton Rd
- 5672 Heatherton Rd
- 6126 Broadfield Ct
- 5930 Oak Manor Dr
- 9137 Iron Gate Blvd
- 5851 Anderson Ln
- 5660 Nicklaus Ln
- 6205 Aster St
- 5471 Shamrock St
- 5773 Trevino Dr
- 6165 Winchester Cir
- 6369 Pansy Dr
- 5704 Janet St
- 6172 Pineapple Dr
- 5434 Lilac Ave
- 5736 Zinnia Ave
- 6190 Pineapple Dr
- 6196 Pineapple Dr
- 6202 Pineapple Dr
- 6208 Pineapple Dr

