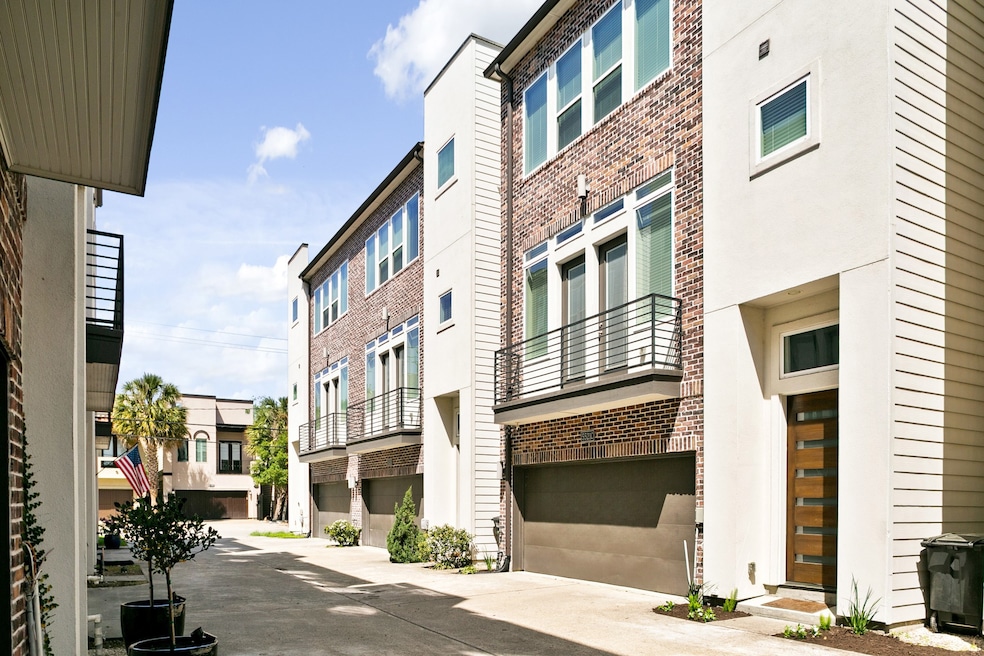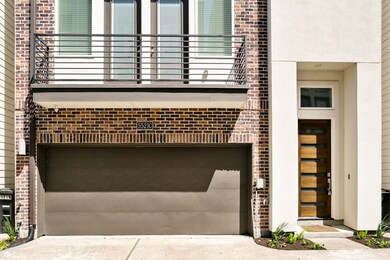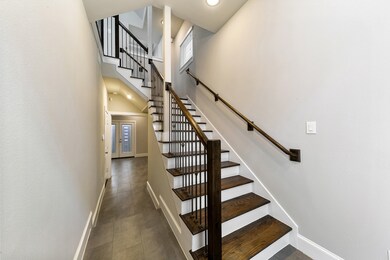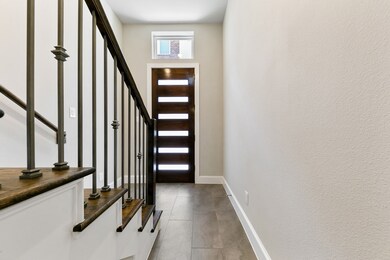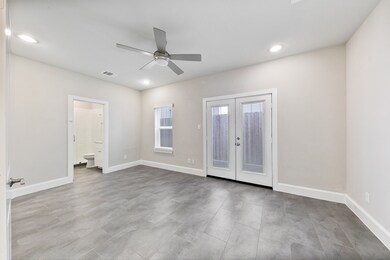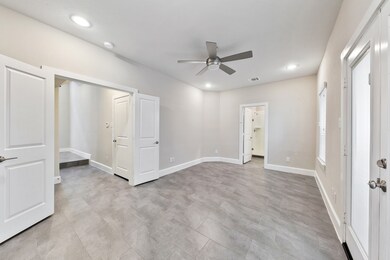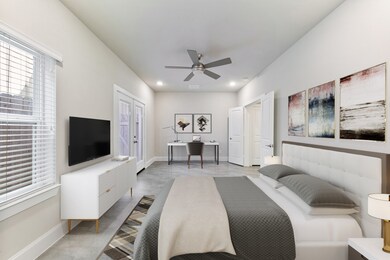5521 Larkin St Unit C Houston, TX 77007
Cottage Grove NeighborhoodHighlights
- Contemporary Architecture
- Hydromassage or Jetted Bathtub
- Balcony
- Wood Flooring
- High Ceiling
- 4-minute walk to Cottage Grove Park
About This Home
Discover comfort and convenience in this beautiful 3-story freestanding home in the heart of CottageGrove. With 3 spacious bedrooms—each with its own ensuite bathroom—this home offers both privacyand flexibility for roommates, guests, or a home office setup. Enjoy timeless finishes like hardwoodfloors, high ceilings, crown molding, and an open layout that's perfect for everyday living andentertaining. The second-floor living space features a stylish kitchen with granite counters, a largeisland, gas cooktop, under-cabinet lighting, and a beverage fridge. Step outside to your private balconyor unwind in the low-maintenance turfed yard. Also includes a powder room for guests, 2-car garage,and great location near I-10, Memorial Park, The Heights and walking distance to Down the Street. Zoned to Memorial Elementary, this home offers all of Houston's best. Schedule your showing today!
Home Details
Home Type
- Single Family
Est. Annual Taxes
- $6,394
Year Built
- Built in 2016
Lot Details
- 1,496 Sq Ft Lot
- Back Yard Fenced
Parking
- 2 Car Attached Garage
- Electric Vehicle Home Charger
Home Design
- Contemporary Architecture
- Radiant Barrier
Interior Spaces
- 2,287 Sq Ft Home
- 3-Story Property
- Crown Molding
- Brick Wall or Ceiling
- High Ceiling
- Ceiling Fan
- Window Treatments
- Insulated Doors
- Family Room Off Kitchen
- Living Room
- Open Floorplan
- Utility Room
Kitchen
- Gas Oven
- Gas Cooktop
- Microwave
- Dishwasher
- Kitchen Island
- Self-Closing Drawers and Cabinet Doors
- Disposal
Flooring
- Wood
- Carpet
- Tile
Bedrooms and Bathrooms
- 3 Bedrooms
- Hydromassage or Jetted Bathtub
- Separate Shower
Laundry
- Dryer
- Washer
Home Security
- Security System Owned
- Fire and Smoke Detector
Eco-Friendly Details
- Energy-Efficient Windows with Low Emissivity
- Energy-Efficient HVAC
- Energy-Efficient Insulation
- Energy-Efficient Doors
- Energy-Efficient Thermostat
- Ventilation
Outdoor Features
- Balcony
Schools
- Memorial Elementary School
- Hogg Middle School
- Waltrip High School
Utilities
- Central Heating and Cooling System
- Heating System Uses Gas
- Programmable Thermostat
- No Utilities
Listing and Financial Details
- Property Available on 8/1/25
- Long Term Lease
Community Details
Overview
- Colina Homes/Cornish Street Subdivision
Pet Policy
- Call for details about the types of pets allowed
- Pet Deposit Required
Map
Source: Houston Association of REALTORS®
MLS Number: 44510412
APN: 1365220010005
- 5507 Larkin St
- 5507 Darling St
- 5843 Darling St
- 5525 Petty St Unit A
- 5439 Darling St
- 5619 Darling St Unit C
- 5627 Darling St
- 5413 Larkin St
- 5429 Larkin St
- 5644 Larkin St
- 5636 Darling St
- 5421 Larkin St
- 5405 Larkin St
- 5626 Petty St
- 5522 Kiam St Unit A
- 1801 Radcliffe St
- 5617 Kiam St Unit A
- 5432 Nolda St
- 2310 Arabelle St
- 0 Cornish St
