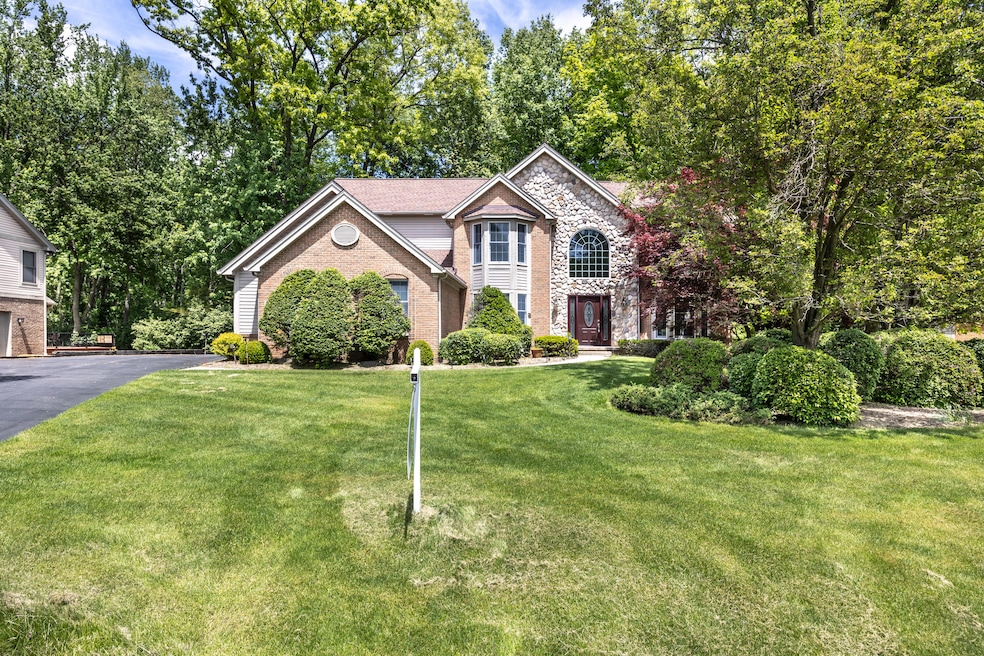5521 Lohr Lake Dr Ann Arbor, MI 48108
Estimated payment $4,496/month
Highlights
- Colonial Architecture
- Deck
- Double Oven
- Harvest Elementary School Rated A
- Sun or Florida Room
- 3 Car Attached Garage
About This Home
Check out the online virtual tour and then come visit this 3,354 square foot, 4-bed, 3.5-bath colonial with a 3-car attached garage in the Lohr Lake Village community. The roof was replaced in 2018, furnace replaced in 2020, central A/C replaced in 2017 and the driveway was replaced in 2020! The exterior of the home was painted in 2024. The main and upper level carpet and padding have been replaced and the entire home has been freshly painted. Move right in and no worries about any major expensive repairs for many years! The home features 4-large bedrooms including the master suite, and an additional full bathroom on the upper level. The main level has a large kitchen with a nice sized island and abundant cabinet and counter space. The family room is relaxing with the gas fireplace and direct access to the year round sunroom connecting to the deck! The full basement has an additional 1,200+ square feet finished with ample recreation space and another full bathroom. The location of the home in the community is private backing up to the woods with mature trees. The home is conveniently located near Ann Arbor and Saline and in the highly acclaimed Saline School District.
Home Details
Home Type
- Single Family
Est. Annual Taxes
- $10,460
Year Built
- Built in 1996
Lot Details
- 0.5 Acre Lot
- Property fronts a private road
- Level Lot
HOA Fees
- $60 Monthly HOA Fees
Parking
- 3 Car Attached Garage
- Side Facing Garage
- Garage Door Opener
Home Design
- Colonial Architecture
- Brick Exterior Construction
- Asphalt Roof
- Wood Siding
Interior Spaces
- 2-Story Property
- Family Room with Fireplace
- Sun or Florida Room
Kitchen
- Eat-In Kitchen
- Double Oven
- Cooktop
- Microwave
- Dishwasher
- Kitchen Island
- Disposal
Bedrooms and Bathrooms
- 4 Bedrooms
Laundry
- Laundry Room
- Laundry on main level
- Dryer
- Washer
Finished Basement
- Basement Fills Entire Space Under The House
- Sump Pump
- Natural lighting in basement
Outdoor Features
- Deck
Utilities
- Forced Air Heating and Cooling System
- Heating System Uses Natural Gas
- Natural Gas Water Heater
Community Details
- Association Phone (650) 776-8482
- Lohr Lake Village Subdivision
Map
Home Values in the Area
Average Home Value in this Area
Tax History
| Year | Tax Paid | Tax Assessment Tax Assessment Total Assessment is a certain percentage of the fair market value that is determined by local assessors to be the total taxable value of land and additions on the property. | Land | Improvement |
|---|---|---|---|---|
| 2025 | $9,641 | $355,191 | $0 | $0 |
| 2024 | $7,253 | $330,934 | $0 | $0 |
| 2023 | $6,920 | $297,400 | $0 | $0 |
| 2022 | $9,504 | $261,800 | $0 | $0 |
| 2021 | $9,231 | $260,900 | $0 | $0 |
| 2020 | $8,859 | $261,700 | $0 | $0 |
| 2019 | $8,627 | $258,300 | $258,300 | $0 |
| 2018 | $8,460 | $256,400 | $0 | $0 |
| 2017 | $8,141 | $260,300 | $0 | $0 |
| 2016 | $5,996 | $210,130 | $0 | $0 |
| 2015 | -- | $209,502 | $0 | $0 |
| 2014 | -- | $202,956 | $0 | $0 |
| 2013 | -- | $202,956 | $0 | $0 |
Property History
| Date | Event | Price | Change | Sq Ft Price |
|---|---|---|---|---|
| 07/10/2025 07/10/25 | For Sale | $675,000 | -- | $201 / Sq Ft |
Purchase History
| Date | Type | Sale Price | Title Company |
|---|---|---|---|
| Interfamily Deed Transfer | -- | None Available | |
| Interfamily Deed Transfer | -- | None Available | |
| Interfamily Deed Transfer | -- | None Available | |
| Interfamily Deed Transfer | -- | None Available | |
| Quit Claim Deed | -- | None Available | |
| Deed | $488,000 | -- | |
| Deed | $365,558 | -- |
Mortgage History
| Date | Status | Loan Amount | Loan Type |
|---|---|---|---|
| Open | $360,000 | Stand Alone Refi Refinance Of Original Loan | |
| Previous Owner | $290,800 | New Conventional |
Source: Southwestern Michigan Association of REALTORS®
MLS Number: 25033942
APN: 12-19-435-075
- 1487 Saint James Blvd
- 1402 Fieldstone Ct
- 5179 Wimbledon Cir
- 5060 Oak Tree Ct Unit 132
- 2133 Evergreen Dr Unit 28
- 5150 Doral Ct
- 5117 Doral Ct Unit 2
- 2115 Stonebridge Dr S
- 6030 Vineyard Ave Unit 35
- 2313 Quaker Ridge Dr Unit 56
- 4878 Lone Oak Ct Unit 20
- 5401 Pinnacle Ct Unit 32
- 2477 Winged Foot Ct Unit 10
- 728 W Spaniel Dr
- 816 Kelpie Dr
- 823 Kelpie Dr
- 825 Kelpie Dr
- 833 Kelpie Dr
- 859 Kelpie Dr
- 4760 Sawgrass Dr E
- 5559 E Spaniel Dr
- 4521 Links Ct
- 4521 Links Ct Unit 35
- 402 Henstride Ct
- 814 Claudine Ct
- 1315 Oak Valley Dr
- 1354 Fox Pointe Cir
- 1522 Oakfield Dr Unit 212
- 1376 Heatherwood Ln
- 3300 Ann Arbor Saline Rd
- 3253 Lohr Rd
- 3000 Signature Blvd
- 650 Waymarket Dr
- 150 Burwyck Park Dr Unit 33
- 800 Victors Way
- 137 Sheffield
- 2034-3064 Cloverly Ln
- 2076 Cloverly Ln
- 3510 Pheasant Run Cir
- 3265 Boardwalk Dr







