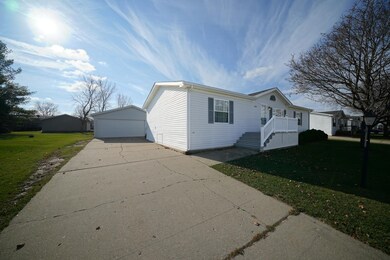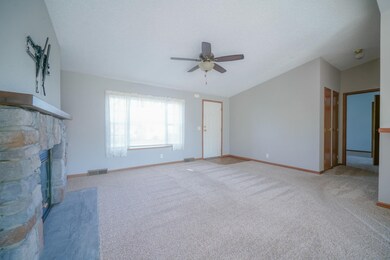
5521 Mahogany Ln Roscoe, IL 61073
Highlights
- Deck
- Skylights
- Forced Air Heating and Cooling System
- Main Floor Primary Bedroom
- Walk-In Closet
- Water Softener
About This Home
As of February 2025Over 1,400 sq. ft. of living space. This property offers a family room with a gas burning fireplace. Generously sized kitchen with a breakfast bar and space for your dining table. Three bedrooms and two bathrooms. Split bedroom concept. All three bedrooms have walk in closets. Primary bedroom has ensuite bath with double vanities. Laundry room towards the back of home. Detached 2.5 car garage with an insulated workshop off of the rear, 23.4x11.7. Composite front deck and freshly stained back deck. New hot water heater in 2022 and roof in 2015. Newer skylights, carpet, garbage disposal, and water softener. 55+ Community, park approval is required.
Last Agent to Sell the Property
Century 21 Affiliated License #475162369 Listed on: 11/15/2022

Co-Listed By
Beth Shuff
Century 21 Affiliated License #475185040
Property Details
Home Type
- Mobile/Manufactured
Year Built
- Built in 1995
HOA Fees
- $650 Monthly HOA Fees
Home Design
- Shingle Roof
- Siding
Interior Spaces
- 1,456 Sq Ft Home
- Skylights
- Gas Fireplace
- Laundry on main level
Kitchen
- Stove
- Gas Range
- Microwave
- Dishwasher
- Disposal
Bedrooms and Bathrooms
- 3 Bedrooms
- Primary Bedroom on Main
- Walk-In Closet
- 2 Full Bathrooms
Parking
- 2.5 Car Garage
- Driveway
Outdoor Features
- Deck
Schools
- Olson Park Elementary School
- Harlem Jr Middle School
- Harlem High School
Utilities
- Forced Air Heating and Cooling System
- Heating System Uses Natural Gas
- Gas Water Heater
- Water Softener
Community Details
- Association fees include water, sewer, garbage
Similar Homes in Roscoe, IL
Home Values in the Area
Average Home Value in this Area
Property History
| Date | Event | Price | Change | Sq Ft Price |
|---|---|---|---|---|
| 02/27/2025 02/27/25 | Sold | $87,500 | -1.7% | $60 / Sq Ft |
| 01/23/2025 01/23/25 | Pending | -- | -- | -- |
| 12/03/2024 12/03/24 | Price Changed | $89,000 | -3.3% | $61 / Sq Ft |
| 11/27/2024 11/27/24 | Price Changed | $92,000 | -3.2% | $63 / Sq Ft |
| 10/28/2024 10/28/24 | Price Changed | $95,000 | -2.1% | $65 / Sq Ft |
| 10/16/2024 10/16/24 | Price Changed | $97,000 | -2.0% | $67 / Sq Ft |
| 09/12/2024 09/12/24 | Price Changed | $99,000 | -2.9% | $68 / Sq Ft |
| 08/28/2024 08/28/24 | For Sale | $102,000 | +72.9% | $70 / Sq Ft |
| 02/17/2023 02/17/23 | Sold | $59,000 | -9.2% | $41 / Sq Ft |
| 01/22/2023 01/22/23 | Pending | -- | -- | -- |
| 12/07/2022 12/07/22 | Price Changed | $65,000 | -7.0% | $45 / Sq Ft |
| 11/15/2022 11/15/22 | For Sale | $69,900 | +21.6% | $48 / Sq Ft |
| 07/28/2017 07/28/17 | Sold | $57,500 | -4.0% | $39 / Sq Ft |
| 06/26/2017 06/26/17 | Pending | -- | -- | -- |
| 05/22/2017 05/22/17 | For Sale | $59,900 | -- | $41 / Sq Ft |
Tax History Compared to Growth
Agents Affiliated with this Home
-
Jennifer Held

Seller's Agent in 2025
Jennifer Held
Black Castle Properties
(815) 670-8106
188 Total Sales
-
N
Buyer's Agent in 2025
Non Member
NON MEMBER
-
Eric Pritz

Seller's Agent in 2023
Eric Pritz
Century 21 Affiliated
(815) 520-5124
238 Total Sales
-
B
Seller Co-Listing Agent in 2023
Beth Shuff
Century 21 Affiliated
(815) 520-5124
-
Mark Fiorello

Buyer's Agent in 2023
Mark Fiorello
Gambino Realtors
(815) 670-4129
183 Total Sales
-
K
Seller's Agent in 2017
Kristel Despot
Gambino Realtors
(815) 623-3333
Map
Source: NorthWest Illinois Alliance of REALTORS®
MLS Number: 202207384
- 5504 White Pine Ln
- 5453 White Pine Ln
- 8581 Springwood Ct
- 5509 Heartwood Ln
- 8566 Fig Tree Ln
- 5381 Cypress Ln
- 8411 Hickory Tree Dr
- 11508 N 2nd St
- 5804 Targee Trail
- 1010 Brentwood Rd
- 1924 Prestwold Place
- XXXX2 Brentwood Rd
- XXXX1 Brentwood Rd
- 9867 Rambouillet Ridge
- 3032 Stralow Ln
- 2072 Charnwood Ct
- 9650 Edgefield






