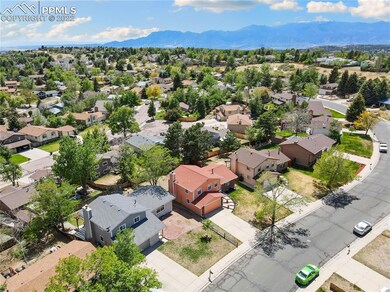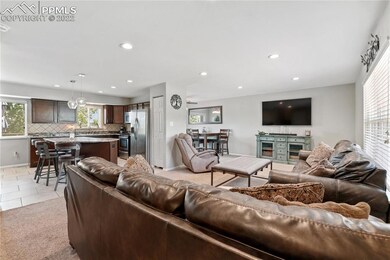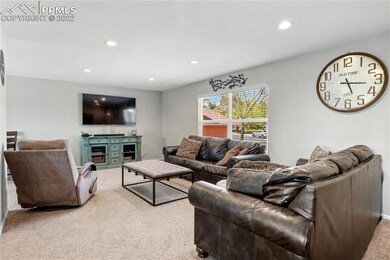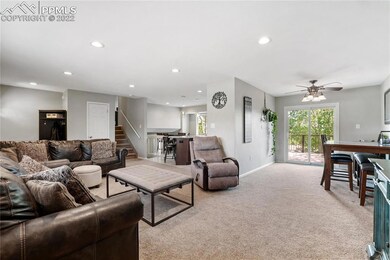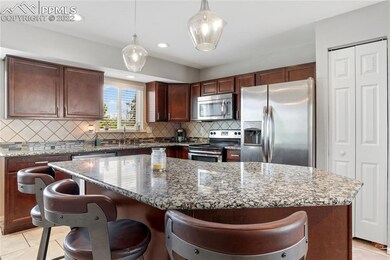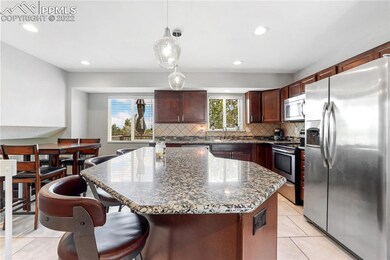
5521 N Buckskin Pass Dr Colorado Springs, CO 80917
Village Seven NeighborhoodEstimated Value: $450,000 - $508,000
Highlights
- Deck
- Property is near a park
- 2 Car Attached Garage
- Rudy Elementary School Rated A-
- Hiking Trails
- Oversized Parking
About This Home
As of July 2022Rare 5 bedroom 3 bath home tucked away in a wonderful neighborhood just off the Powers corridor. This home has been remodeled and has a fabulous open floor plan. Your family will have plenty of space to spread out and enjoy everything this home has to offer. You will love entertaining in your spacious kitchen with plenty of storage space and granite countertops. There is a wonderful island, a great eat-in area, in addition to a formal dining room. On the main floor, you will find a large living room and there is an additional living space/family room on the lower level with a wood-burning fireplace for those cold winter nights. Step out onto the newer back deck with gorgeous views and access to the lower patio for extra entertainment space. With two sets of french doors leading into the backyard, you won’t ever feel left out of the backyard entertainment. As you head upstairs you will find a spacious master bedroom with his and hers closets and a master bathroom that includes two vanities and a spacious tile standing shower. Two additional bedrooms and a full bath finish off the upper level. As you head down to the lower level, you will find two additional bedrooms, perfect for guests, older children, a workout space, or whatever your desire. Don’t forget to check out the oversized two-car garage before you leave. There is plenty of space for a workshop, craft area, storage, etc. This house has amazing natural light, great views, new vinyl windows, a newer top-of-the-line high-efficiency furnace, AC, and has been well maintained by its owners. I promise you won't be disappointed. Come check this home out today!
Last Agent to Sell the Property
Keller Williams Premier Realty Listed on: 06/02/2022

Home Details
Home Type
- Single Family
Est. Annual Taxes
- $1,393
Year Built
- Built in 1981
Lot Details
- 6,739 Sq Ft Lot
- Back Yard Fenced
- Landscaped
- Sloped Lot
Parking
- 2 Car Attached Garage
- Oversized Parking
- Garage Door Opener
- Driveway
Home Design
- Brick Exterior Construction
- Shingle Roof
- Masonite
Interior Spaces
- 2,625 Sq Ft Home
- 4-Story Property
- Ceiling height of 9 feet or more
- Ceiling Fan
- Fireplace Features Masonry
- Six Panel Doors
- Laundry on lower level
Kitchen
- Microwave
- Dishwasher
- Disposal
Flooring
- Carpet
- Ceramic Tile
Bedrooms and Bathrooms
- 5 Bedrooms
Accessible Home Design
- Ramped or Level from Garage
Outdoor Features
- Deck
- Concrete Porch or Patio
Location
- Property is near a park
- Property near a hospital
- Property is near schools
- Property is near shops
Schools
- Rudy Elementary School
- Sabin Middle School
- Mitchell High School
Utilities
- Forced Air Heating and Cooling System
- Heating System Uses Wood
Community Details
- Hiking Trails
Ownership History
Purchase Details
Home Financials for this Owner
Home Financials are based on the most recent Mortgage that was taken out on this home.Purchase Details
Home Financials for this Owner
Home Financials are based on the most recent Mortgage that was taken out on this home.Purchase Details
Home Financials for this Owner
Home Financials are based on the most recent Mortgage that was taken out on this home.Purchase Details
Home Financials for this Owner
Home Financials are based on the most recent Mortgage that was taken out on this home.Purchase Details
Home Financials for this Owner
Home Financials are based on the most recent Mortgage that was taken out on this home.Purchase Details
Purchase Details
Purchase Details
Purchase Details
Purchase Details
Purchase Details
Similar Homes in Colorado Springs, CO
Home Values in the Area
Average Home Value in this Area
Purchase History
| Date | Buyer | Sale Price | Title Company |
|---|---|---|---|
| Ramos Diego Granillo | $487,500 | New Title Company Name | |
| Butler Blaine William | $249,000 | Colorado Western Title | |
| Peal Rehab #12 Llc | $181,500 | None Available | |
| Mcdonald William | $193,000 | North Amer Title Co Of Co | |
| Hooker Jacqueline J | -- | First American | |
| Hooker Jacqueline J | $124,900 | -- | |
| Spiers John W | $104,000 | First American Title | |
| Butler Blaine William | $89,900 | -- | |
| Butler Blaine William | -- | -- | |
| Butler Blaine William | -- | -- | |
| Butler Blaine William | -- | -- |
Mortgage History
| Date | Status | Borrower | Loan Amount |
|---|---|---|---|
| Open | Flores Rian Bear | $65,000 | |
| Open | Ramos Diego Granillo | $300,000 | |
| Previous Owner | Butler Blaine William | $236,000 | |
| Previous Owner | Butler Blaine William | $12,000 | |
| Previous Owner | Butler Blaine William | $244,489 | |
| Previous Owner | Peal Rehab #12 Llc | $200,000 | |
| Previous Owner | Mcdonald William | $192,400 | |
| Previous Owner | Mcdonald William | $193,000 | |
| Previous Owner | Hooker Jacqueline J | $135,300 | |
| Previous Owner | Hooker Jacqueline J | $88,800 |
Property History
| Date | Event | Price | Change | Sq Ft Price |
|---|---|---|---|---|
| 07/19/2022 07/19/22 | Sold | $487,500 | 0.0% | $186 / Sq Ft |
| 06/20/2022 06/20/22 | Off Market | $487,500 | -- | -- |
| 06/02/2022 06/02/22 | For Sale | $500,000 | -- | $190 / Sq Ft |
Tax History Compared to Growth
Tax History
| Year | Tax Paid | Tax Assessment Tax Assessment Total Assessment is a certain percentage of the fair market value that is determined by local assessors to be the total taxable value of land and additions on the property. | Land | Improvement |
|---|---|---|---|---|
| 2024 | $1,370 | $31,140 | $4,400 | $26,740 |
| 2023 | $1,370 | $31,140 | $4,400 | $26,740 |
| 2022 | $1,284 | $22,950 | $3,340 | $19,610 |
| 2021 | $1,393 | $23,600 | $3,430 | $20,170 |
| 2020 | $1,337 | $19,700 | $2,970 | $16,730 |
| 2019 | $1,330 | $19,700 | $2,970 | $16,730 |
| 2018 | $1,223 | $16,670 | $2,590 | $14,080 |
| 2017 | $1,158 | $16,670 | $2,590 | $14,080 |
| 2016 | $918 | $15,840 | $2,170 | $13,670 |
| 2015 | $915 | $15,840 | $2,170 | $13,670 |
| 2014 | $867 | $14,400 | $2,170 | $12,230 |
Agents Affiliated with this Home
-
Jeffrey Johnson

Seller's Agent in 2022
Jeffrey Johnson
Keller Williams Premier Realty
(719) 930-5169
24 in this area
906 Total Sales
-
Christina Foster

Seller Co-Listing Agent in 2022
Christina Foster
Keller Williams Premier Realty
(719) 310-5151
1 in this area
43 Total Sales
-
Kara Baretich
K
Buyer's Agent in 2022
Kara Baretich
Structure Real Estate Group, LLC
(719) 216-3266
1 in this area
35 Total Sales
Map
Source: Pikes Peak REALTOR® Services
MLS Number: 7367853
APN: 63254-13-011
- 3769 Homestead Mesa Heights
- 5560 Whimsical Dr
- 5570 Whimsical Dr
- 5233 Smokehouse Ln
- 3135 Vail Pass Dr
- 3830 Inspiration Dr
- 3740 Inspiration Dr
- 3148 Vail Pass Dr
- 6188 Gunshot Pass Dr
- 6277 Gunshot Pass Dr
- 5365 Rawhide Ln
- 5082 Masheena Ln Unit 4
- 3960 Inspiration Dr
- 3286 Inspiration Dr
- 4260 Vicksburg Terrace
- 3080 Mandalay Grove Unit 4
- 5054 Masheena Ln
- 5050 Sunsuite Trail
- 4995 Picturesque Cir
- 5064 Artistic Cir
- 5521 N Buckskin Pass Dr
- 5515 N Buckskin Pass Dr
- 5529 N Buckskin Pass Dr
- 5534 Gunshot Pass Dr
- 5505 N Buckskin Pass Dr
- 5524 Gunshot Pass Dr
- 5544 Gunshot Pass Dr
- 5535 N Buckskin Pass Dr
- 5514 Gunshot Pass Dr
- 5522 N Buckskin Pass Dr
- 5554 Gunshot Pass Dr
- 5455 N Buckskin Pass Dr
- 5512 N Buckskin Pass Dr
- 5504 Gunshot Pass Dr
- 5545 N Buckskin Pass Dr
- 5532 N Buckskin Pass Dr
- 5502 N Buckskin Pass Dr
- 5564 Gunshot Pass Dr
- 5542 N Buckskin Pass Dr
- 5447 N Buckskin Pass Dr

