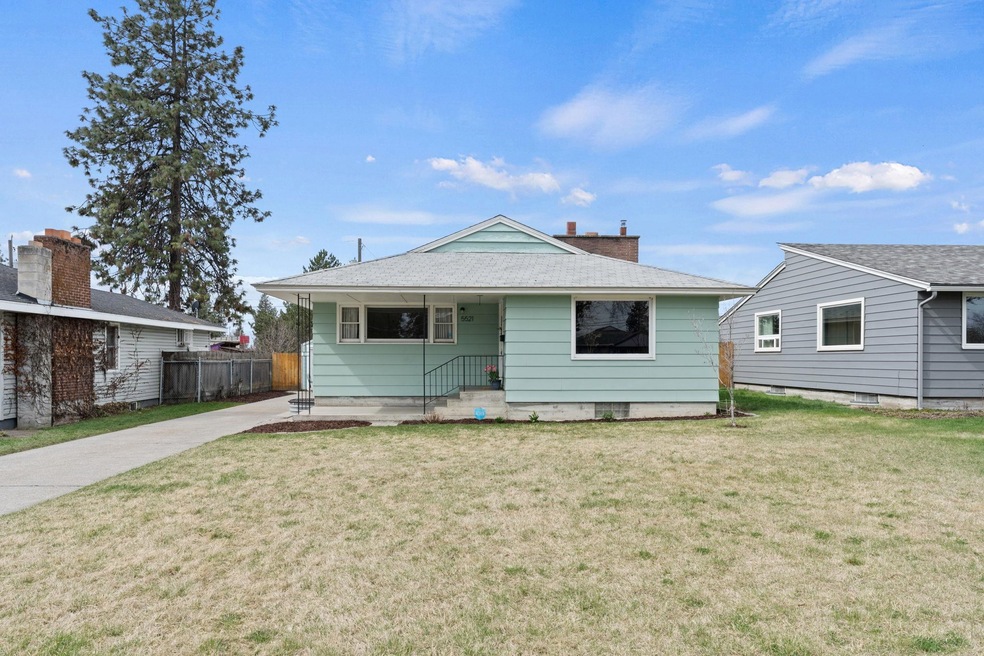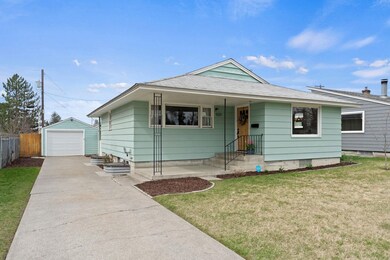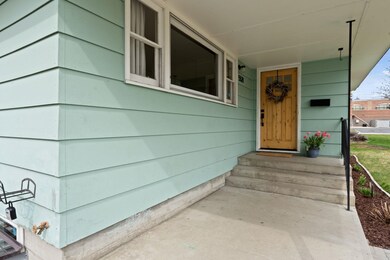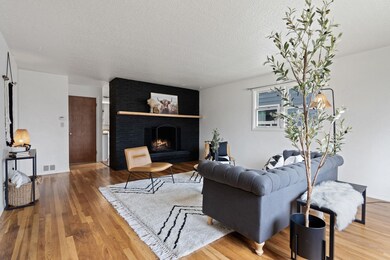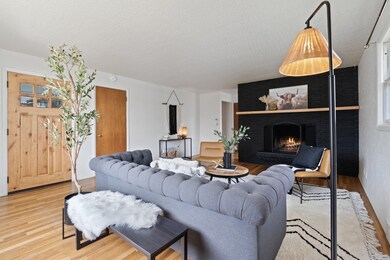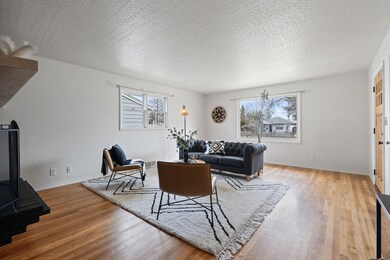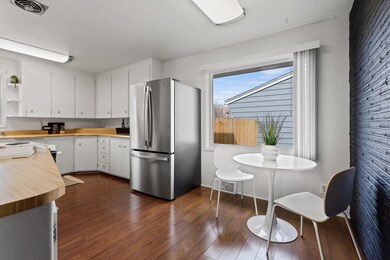
5521 N Walnut St Spokane, WA 99205
North Hill NeighborhoodHighlights
- City View
- Wood Flooring
- No HOA
- Property is near public transit
- 2 Fireplaces
- Fenced Yard
About This Home
As of May 2024You're going to fall in love with this quaint bungalow located in Northwest Spokane! Featuring 4 br, 2 ba and over 2,000 SF! Step into the main floor & be greeted by the warmth of original hardwood floors, living room w/ a wood burning fireplace, 2 br, 1 ba, informal dining area, and kitchen w/ sink facing out to the backyard. The basement offers 2 additional bedrooms, 1 ba, laundry room & family room w/ fireplace. Come upstairs to enter into the private, spacious backyard which is fully fenced w/ brand new sod, covered back patio and detached garage w/ remote. Just 10 minutes from Kendall Yards, 15 min from downtown/I-90, and a quick walk to schools, parks and Maple Street Bistro. This home perfectly blends original charm and move-in ready with being just blocks from the amenities. Don't miss out on this opportunity – reach out to your favorite realtor today to schedule an appointment and make this dream home yours!
Last Agent to Sell the Property
Jessica Rule
eXp Realty, LLC Brokerage Phone: 5099514133 License #138064 Listed on: 04/05/2024

Home Details
Home Type
- Single Family
Est. Annual Taxes
- $3,353
Year Built
- Built in 1955
Lot Details
- 7,841 Sq Ft Lot
- Fenced Yard
- Level Lot
Parking
- 1 Car Detached Garage
- Oversized Parking
- Alley Access
- Garage Door Opener
Home Design
- Hardboard
Interior Spaces
- 2,044 Sq Ft Home
- 1-Story Property
- 2 Fireplaces
- Wood Flooring
- City Views
- Basement Fills Entire Space Under The House
Kitchen
- Microwave
- Dishwasher
Bedrooms and Bathrooms
- 4 Bedrooms
- 2 Bathrooms
Schools
- Flett Middle School
- Shadle Park High School
Utilities
- Furnace
- Hot Water Heating System
- High Speed Internet
Additional Features
- Patio
- Property is near public transit
Community Details
- No Home Owners Association
Listing and Financial Details
- Assessor Parcel Number 26361.4202
Ownership History
Purchase Details
Home Financials for this Owner
Home Financials are based on the most recent Mortgage that was taken out on this home.Purchase Details
Home Financials for this Owner
Home Financials are based on the most recent Mortgage that was taken out on this home.Similar Homes in Spokane, WA
Home Values in the Area
Average Home Value in this Area
Purchase History
| Date | Type | Sale Price | Title Company |
|---|---|---|---|
| Warranty Deed | $358,000 | Vista Title | |
| Warranty Deed | $147,000 | First American Title Ins Co |
Mortgage History
| Date | Status | Loan Amount | Loan Type |
|---|---|---|---|
| Open | $14,060 | FHA | |
| Open | $351,515 | FHA | |
| Previous Owner | $117,600 | New Conventional | |
| Previous Owner | $90,000 | New Conventional |
Property History
| Date | Event | Price | Change | Sq Ft Price |
|---|---|---|---|---|
| 05/15/2024 05/15/24 | Sold | $358,000 | +8.5% | $175 / Sq Ft |
| 04/07/2024 04/07/24 | Pending | -- | -- | -- |
| 04/05/2024 04/05/24 | For Sale | $330,000 | +124.5% | $161 / Sq Ft |
| 01/26/2017 01/26/17 | Sold | $147,000 | -5.2% | $72 / Sq Ft |
| 01/26/2017 01/26/17 | Pending | -- | -- | -- |
| 11/03/2016 11/03/16 | For Sale | $155,000 | -- | $76 / Sq Ft |
Tax History Compared to Growth
Tax History
| Year | Tax Paid | Tax Assessment Tax Assessment Total Assessment is a certain percentage of the fair market value that is determined by local assessors to be the total taxable value of land and additions on the property. | Land | Improvement |
|---|---|---|---|---|
| 2025 | $3,353 | $351,200 | $70,000 | $281,200 |
| 2024 | $3,353 | $290,000 | $60,000 | $230,000 |
| 2023 | $2,741 | $282,500 | $60,000 | $222,500 |
| 2022 | $2,712 | $266,800 | $60,000 | $206,800 |
| 2021 | $2,248 | $188,600 | $40,000 | $148,600 |
| 2020 | $2,123 | $171,600 | $27,500 | $144,100 |
| 2019 | $1,850 | $154,560 | $25,060 | $129,500 |
| 2018 | $1,956 | $140,460 | $25,060 | $115,400 |
| 2017 | $1,809 | $132,260 | $25,060 | $107,200 |
| 2016 | $1,715 | $122,660 | $25,060 | $97,600 |
| 2015 | $1,737 | $121,560 | $25,060 | $96,500 |
| 2014 | -- | $117,260 | $25,060 | $92,200 |
| 2013 | -- | $0 | $0 | $0 |
Agents Affiliated with this Home
-
J
Seller's Agent in 2024
Jessica Rule
eXp Realty, LLC
-
Justin Bennett

Buyer's Agent in 2024
Justin Bennett
Kelly Right Real Estate of Spokane
(509) 216-0997
1 in this area
64 Total Sales
-
Alexandra Maroney

Seller's Agent in 2017
Alexandra Maroney
Home Sales Spokane
(509) 869-9336
3 in this area
27 Total Sales
-
Joel Maroney

Seller Co-Listing Agent in 2017
Joel Maroney
Home Sales Spokane
(509) 879-3441
4 in this area
28 Total Sales
-
L
Buyer's Agent in 2017
Linda Knaggs
RE/MAX Inland Empire
Map
Source: Spokane Association of REALTORS®
MLS Number: 202414001
APN: 26361.4202
- 5318 N Walnut St
- 1320 W Rowan Ave
- 5719 N Cedar St
- 5804 N Maple St
- 5327 N Oak St
- 5207 N Maple St
- 5118 N Walnut St
- 5111 N Maple St
- 5812 N Elm St
- 5522 N Cannon St
- 5211 N Oak St
- 1211 W Bismark Ave
- 5014 N Walnut St
- 5727 N Cannon St
- 5007 N Maple St
- 4927 N Walnut St
- 6108 N Maple St
- 5209 N Madison St
- 1324 W Dalke Ave
- 1324 W Dalke Ave Unit B
