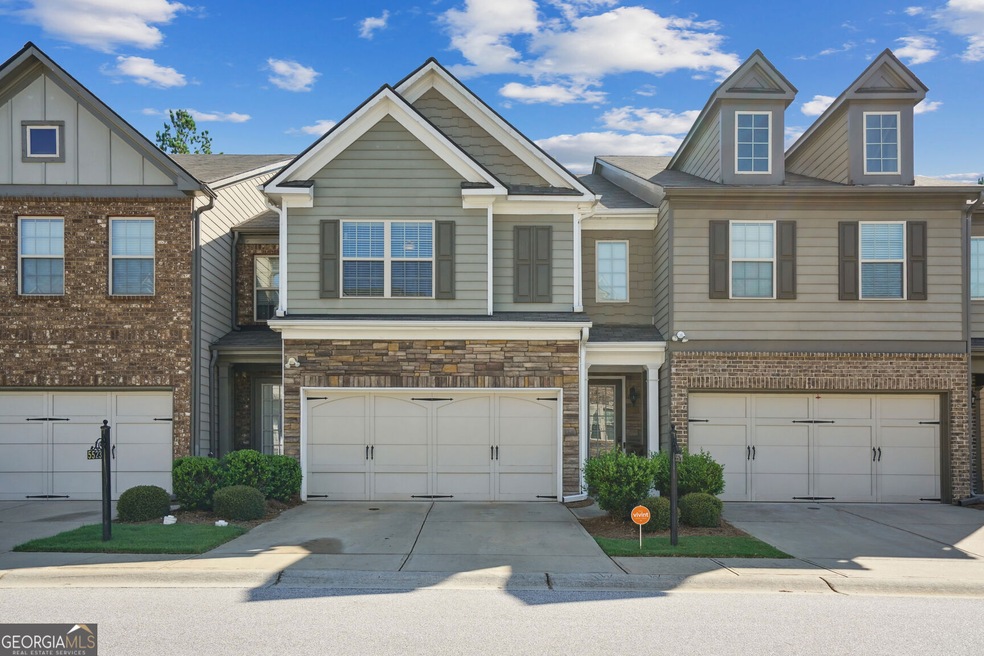
$349,999
- 3 Beds
- 3.5 Baths
- 2,270 Sq Ft
- 5534 Radford Loop
- Fairburn, GA
Welcome to 5534 Radford Loop - A spacious end-unit townhome in South Fulton County! With 3 bedrooms, 3.5 baths, AND a rare finished basement. Step inside and enjoy modern finishes, accent walls that add a fresh, contemporary vibe. The kitchen design is one of the few built in this community, offering generous counter space, upgraded design elements and cabinetry and a functional flow that truly
Charles Smith Berkshire Hathaway HomeServices Georgia Properties
