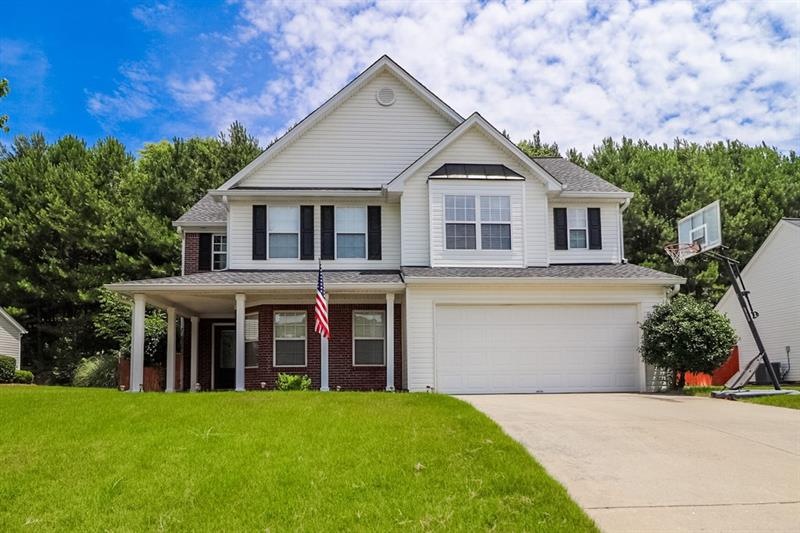
$299,000
- 3 Beds
- 2 Baths
- 1,152 Sq Ft
- 4778 Pebble Trace
- Buford, GA
WELCOME TO YOUR NEW HOME! This located is conveniently located near Top Schools rating! The house features 3 bedrooms and 2 full bathrooms! The kitchen is equipped with granite countertops and stainless steel appliances. On 0.10 acres, not HOA subdivision. Perfect place for first home owners.
Ruben Aguilar eXp Realty
