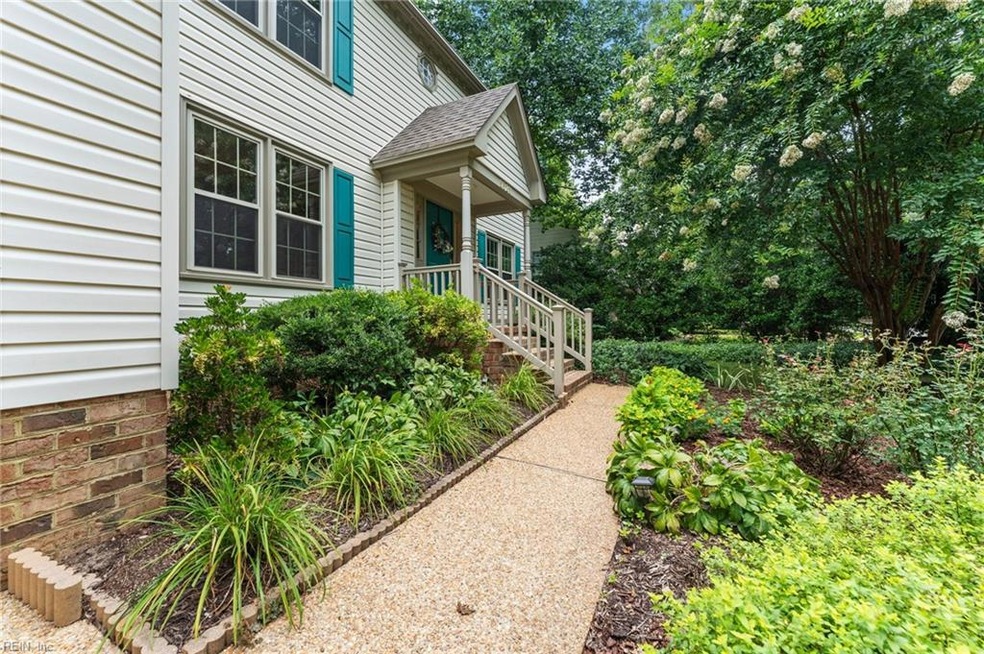
5521 Swan Rd Williamsburg, VA 23188
Centerville NeighborhoodHighlights
- Finished Room Over Garage
- View of Trees or Woods
- Wooded Lot
- J. Blaine Blayton Elementary School Rated A-
- Deck
- Traditional Architecture
About This Home
As of September 2024This spacious home boast 4 bedrooms, 3 baths, formal living & dining room, & includes a large finished room over the basement. With beautiful hardwood floors, recessed lights, newer replacement windows, leafless gutters, new HVAC 2022, Water Heater 2016, Dehumidifier 2000, updated kitchen with stainless steel appliances, granite, & the roomy owner's bedroom has an updated en suite with granite & ceramic tiled shower you will not want to leave home. The professionally landscaped yard which includes a retaining wall, screened in porch connected to the deck has heat for winter relaxing & speakers for backyard entertaining. The beautifully landscaped backyard is very serene & relaxing making this home great for unwinding. The garage has been updated with a 200 amp electrical outlet for fast EV Charging. Located near JCC, WISC, recreation center, Rt. 199, entertainment, shopping, restaurants, & more. Come see this beautifully maintained home to really appreciate it.
Home Details
Home Type
- Single Family
Est. Annual Taxes
- $3,052
Year Built
- Built in 1997
Lot Details
- 0.4 Acre Lot
- Wood Fence
- Wooded Lot
- Property is zoned R4
HOA Fees
- $13 Monthly HOA Fees
Home Design
- Traditional Architecture
- Brick Exterior Construction
- Asphalt Shingled Roof
- Shingle Siding
Interior Spaces
- 2,828 Sq Ft Home
- 2-Story Property
- Ceiling Fan
- Gas Fireplace
- Window Treatments
- Entrance Foyer
- Screened Porch
- Views of Woods
- Crawl Space
- Scuttle Attic Hole
- Washer and Dryer Hookup
Kitchen
- Breakfast Area or Nook
- Electric Range
- Microwave
- Dishwasher
- Disposal
Flooring
- Wood
- Carpet
Bedrooms and Bathrooms
- 4 Bedrooms
- En-Suite Primary Bedroom
- Walk-In Closet
- 3 Full Bathrooms
- Hydromassage or Jetted Bathtub
Parking
- 2 Car Attached Garage
- Finished Room Over Garage
- Garage Door Opener
- Driveway
- On-Street Parking
Outdoor Features
- Deck
Schools
- J Blaine Blayton Elementary School
- Lois S Hornsby Middle School
- Lafayette High School
Utilities
- Forced Air Zoned Cooling and Heating System
- Heating System Uses Natural Gas
- Programmable Thermostat
- 220 Volts
- Gas Water Heater
- Water Softener
Community Details
- Mallard Hill Subdivision
Ownership History
Purchase Details
Home Financials for this Owner
Home Financials are based on the most recent Mortgage that was taken out on this home.Similar Homes in Williamsburg, VA
Home Values in the Area
Average Home Value in this Area
Purchase History
| Date | Type | Sale Price | Title Company |
|---|---|---|---|
| Deed | $529,900 | First American Title |
Mortgage History
| Date | Status | Loan Amount | Loan Type |
|---|---|---|---|
| Open | $423,920 | New Conventional | |
| Previous Owner | $100,000 | Credit Line Revolving | |
| Previous Owner | $50,000 | Credit Line Revolving |
Property History
| Date | Event | Price | Change | Sq Ft Price |
|---|---|---|---|---|
| 09/06/2024 09/06/24 | Sold | $529,900 | 0.0% | $187 / Sq Ft |
| 08/02/2024 08/02/24 | Pending | -- | -- | -- |
| 07/24/2024 07/24/24 | For Sale | $529,900 | -- | $187 / Sq Ft |
Tax History Compared to Growth
Tax History
| Year | Tax Paid | Tax Assessment Tax Assessment Total Assessment is a certain percentage of the fair market value that is determined by local assessors to be the total taxable value of land and additions on the property. | Land | Improvement |
|---|---|---|---|---|
| 2024 | $3,052 | $474,300 | $94,200 | $380,100 |
| 2023 | $3,052 | $367,700 | $60,500 | $307,200 |
| 2022 | $3,052 | $367,700 | $60,500 | $307,200 |
| 2021 | $2,874 | $342,100 | $55,000 | $287,100 |
| 2020 | $2,874 | $342,100 | $55,000 | $287,100 |
| 2019 | $2,784 | $331,400 | $50,100 | $281,300 |
| 2018 | $2,784 | $331,400 | $50,100 | $281,300 |
| 2017 | $2,784 | $331,400 | $50,100 | $281,300 |
| 2016 | $2,784 | $331,400 | $50,100 | $281,300 |
| 2015 | -- | $317,100 | $50,100 | $267,000 |
| 2014 | -- | $317,100 | $50,100 | $267,000 |
Agents Affiliated with this Home
-
Brian White

Seller's Agent in 2024
Brian White
Shoreline Realty
(757) 310-7395
1 in this area
98 Total Sales
-
Martha Thompson
M
Buyer's Agent in 2024
Martha Thompson
Rivers Edge Realty Group LLC
(931) 337-4621
1 in this area
1 Total Sale
Map
Source: Real Estate Information Network (REIN)
MLS Number: 10544092
APN: 31-4 06-0-0053
