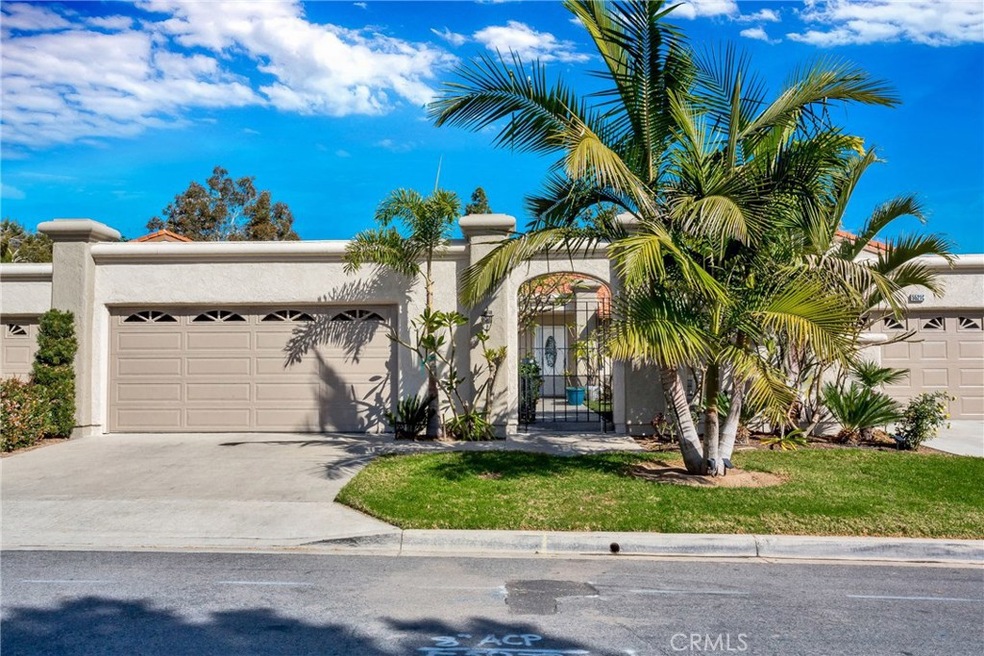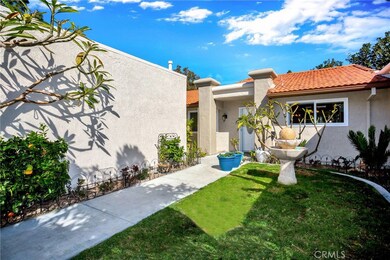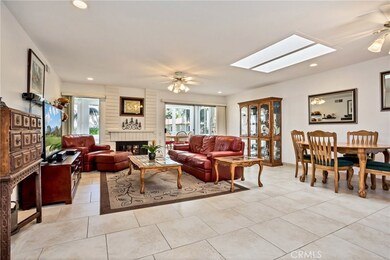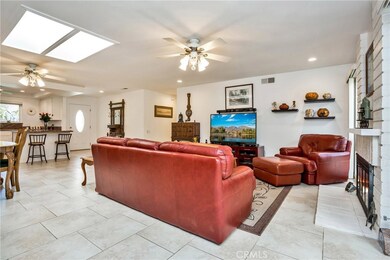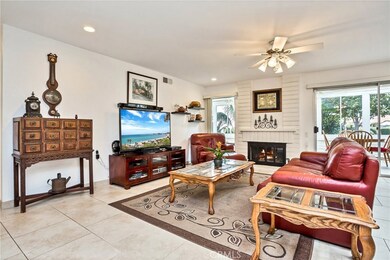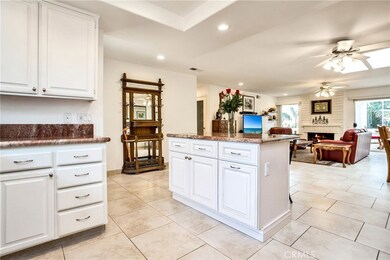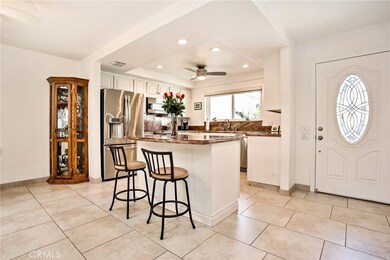
5521 Via la Mesa Unit B Laguna Woods, CA 92637
Highlights
- Golf Course Community
- Fitness Center
- Spa
- Community Stables
- 24-Hour Security
- No Units Above
About This Home
As of June 2021Reduced $20,000. Beautiful "open concept" El Prado model with 3 bedrooms and 2 baths. Located in the prime area by Gate 9 on one of the very few streets with natural gas lines. Beautifully landscaped w/ tropical plants and palms that provide a resort type setting. Your tastefully-designed front courtyard w/ electric powered sun shade is a great area to relax and enjoy some outdoor cooking. The over-sized two car custom garage is a "deluxe man-cave" for anyone w/ a project or just a great spot to enjoy some private time with a favorite hobby. Entering the home, you will see the open concept throughout the living areas and kitchen and beyond to the wonderful greenbelt area in the back of the home. The larger skylights, tile flooring and gas starting fireplace in the living room give this home a wonderful warm ambiance. The kitchen has been updated with a granite island, granite kitchen counters, newer stainless appliances and wood cabinets. Part of the original patio was enclosed to add additional living space. The total living area is estimated at 1600 sq. ft. The original floor plan before enclosing the patio was 1389 sq.ft. Combine all these great features w/ the amenities of Laguna Woods Village & you have the best of both worlds-27 hole championship private golf course and a 9 hole executive par 3 course, 2 fitness centers, 7 clubhouses, 5 swimming pools, tennis, pickle courts, tennis, lawn bowling and over 200 social organizations. Listed at $799,900.
Last Agent to Sell the Property
Stanley Kerlick
Laguna Premier Realty Inc. License #01871832
Last Buyer's Agent
Sandra Smith
Century 21 Rainbow Realty License #01101008
Property Details
Home Type
- Condominium
Est. Annual Taxes
- $8,946
Year Built
- Built in 1980 | Remodeled
Lot Details
- No Units Above
- No Units Located Below
- Two or More Common Walls
- Fenced
- Stucco Fence
- Landscaped
- Front and Back Yard Sprinklers
- Lawn
- Density is up to 1 Unit/Acre
HOA Fees
- $629 Monthly HOA Fees
Parking
- 2 Car Garage
- Parking Available
- Single Garage Door
- Parking Permit Required
Property Views
- Woods
- Park or Greenbelt
- Neighborhood
- Courtyard
Home Design
- Traditional Architecture
- Planned Development
Interior Spaces
- 1,600 Sq Ft Home
- 1-Story Property
- Open Floorplan
- Cathedral Ceiling
- Ceiling Fan
- Fireplace With Gas Starter
- Double Pane Windows
- Family Room Off Kitchen
- Living Room with Fireplace
- Home Office
- Sun or Florida Room
Kitchen
- Updated Kitchen
- Open to Family Room
- Eat-In Kitchen
- Electric Oven
- Electric Range
- Kitchen Island
- Granite Countertops
Flooring
- Carpet
- Tile
Bedrooms and Bathrooms
- 3 Main Level Bedrooms
- 2 Full Bathrooms
- Low Flow Toliet
- Bathtub with Shower
- Walk-in Shower
- Exhaust Fan In Bathroom
Laundry
- Laundry Room
- Laundry in Garage
- Gas Dryer Hookup
Home Security
Accessible Home Design
- Doors are 32 inches wide or more
- No Interior Steps
- More Than Two Accessible Exits
Outdoor Features
- Spa
- Enclosed patio or porch
- Exterior Lighting
Utilities
- Central Heating and Cooling System
- Gas Water Heater
- Cable TV Available
Listing and Financial Details
- Tax Lot 4
- Tax Tract Number 7934
- Assessor Parcel Number 93076404
Community Details
Overview
- Senior Community
- 12,736 Units
- Third Mutual Association, Phone Number (949) 597-4200
- Maintained Community
- RV Parking in Community
- Foothills
- Mountainous Community
Amenities
- Outdoor Cooking Area
- Clubhouse
- Banquet Facilities
- Billiard Room
- Card Room
Recreation
- Golf Course Community
- Tennis Courts
- Sport Court
- Ping Pong Table
- Fitness Center
- Community Pool
- Community Spa
- Community Stables
- Horse Trails
- Hiking Trails
Pet Policy
- Pet Restriction
Security
- 24-Hour Security
- Resident Manager or Management On Site
- Controlled Access
- Fire and Smoke Detector
Ownership History
Purchase Details
Home Financials for this Owner
Home Financials are based on the most recent Mortgage that was taken out on this home.Purchase Details
Home Financials for this Owner
Home Financials are based on the most recent Mortgage that was taken out on this home.Purchase Details
Purchase Details
Home Financials for this Owner
Home Financials are based on the most recent Mortgage that was taken out on this home.Purchase Details
Purchase Details
Purchase Details
Map
Similar Homes in the area
Home Values in the Area
Average Home Value in this Area
Purchase History
| Date | Type | Sale Price | Title Company |
|---|---|---|---|
| Grant Deed | $835,000 | North American Title Company | |
| Grant Deed | $800,000 | Lawyers Title Co | |
| Interfamily Deed Transfer | -- | None Available | |
| Grant Deed | $460,000 | None Available | |
| Interfamily Deed Transfer | -- | -- | |
| Grant Deed | $315,000 | North American Title Co | |
| Interfamily Deed Transfer | -- | -- |
Mortgage History
| Date | Status | Loan Amount | Loan Type |
|---|---|---|---|
| Previous Owner | $192,233 | Credit Line Revolving | |
| Previous Owner | $250,000 | New Conventional |
Property History
| Date | Event | Price | Change | Sq Ft Price |
|---|---|---|---|---|
| 06/15/2021 06/15/21 | Sold | $835,000 | -0.6% | $522 / Sq Ft |
| 03/24/2021 03/24/21 | For Sale | $839,900 | +5.0% | $525 / Sq Ft |
| 05/17/2018 05/17/18 | Sold | $799,900 | 0.0% | $500 / Sq Ft |
| 04/11/2018 04/11/18 | Pending | -- | -- | -- |
| 03/31/2018 03/31/18 | Price Changed | $799,900 | -2.4% | $500 / Sq Ft |
| 02/05/2018 02/05/18 | For Sale | $819,900 | +78.2% | $512 / Sq Ft |
| 09/18/2012 09/18/12 | Sold | $460,000 | -2.6% | $333 / Sq Ft |
| 08/04/2012 08/04/12 | Pending | -- | -- | -- |
| 06/27/2012 06/27/12 | For Sale | $472,500 | -- | $342 / Sq Ft |
Tax History
| Year | Tax Paid | Tax Assessment Tax Assessment Total Assessment is a certain percentage of the fair market value that is determined by local assessors to be the total taxable value of land and additions on the property. | Land | Improvement |
|---|---|---|---|---|
| 2024 | $8,946 | $886,108 | $746,680 | $139,428 |
| 2023 | $8,739 | $868,734 | $732,039 | $136,695 |
| 2022 | $8,574 | $851,700 | $717,685 | $134,015 |
| 2021 | $8,539 | $840,836 | $708,624 | $132,212 |
| 2020 | $8,451 | $832,215 | $701,358 | $130,857 |
| 2019 | $8,306 | $815,898 | $687,606 | $128,292 |
| 2018 | $5,004 | $497,838 | $376,498 | $121,340 |
| 2017 | $4,904 | $488,077 | $369,116 | $118,961 |
| 2016 | $4,811 | $478,507 | $361,878 | $116,629 |
| 2015 | $4,739 | $471,320 | $356,442 | $114,878 |
| 2014 | $4,647 | $462,088 | $349,460 | $112,628 |
Source: California Regional Multiple Listing Service (CRMLS)
MLS Number: LG18027200
APN: 930-764-04
- 5533 Via la Mesa Unit B
- 5522 Via la Mesa Unit C
- 183 Cinnamon Teal Unit 92
- 112 Cinnamon Teal
- 5594 Avenida Sosiega W Unit B
- 5547 Rayo Del Sol Unit B
- 58 Sandpiper Ln
- 119 Sandpiper Ln
- 105 Whippoorwill Ln
- 51 La Costa Ct
- 3274 San Amadeo Unit O
- 48 La Costa Ct
- 3293 San Amadeo Unit D
- 5597 Vista Del Mando S Unit A
- 14 Songbird Ln
- 45 Night Heron Ln
- 3271 San Amadeo Unit P
- 3268 San Amadeo Unit C
- 3315 San Amadeo Unit B
- 10 White Pelican Ln
