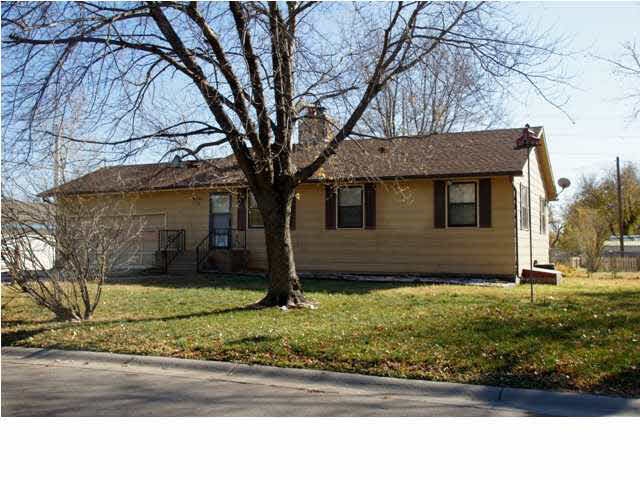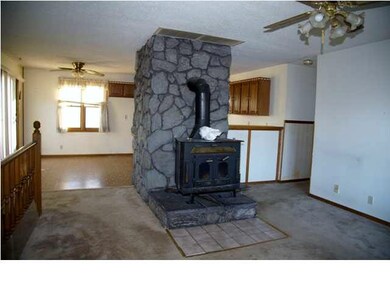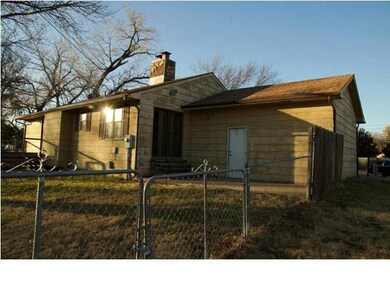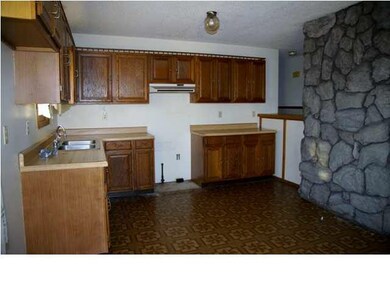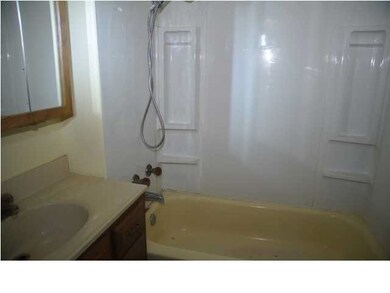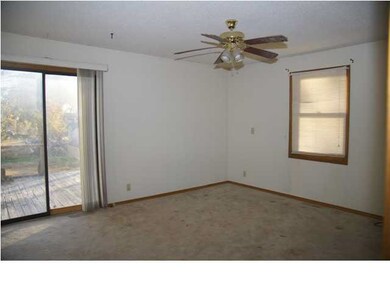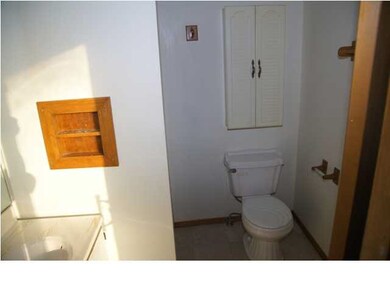
Last list price
5521 W 2nd St N Wichita, KS 67212
Orchard Breeze Neighborhood
3
Beds
--
Bath
1,214
Sq Ft
0.31
Acres
Highlights
- Ranch Style House
- Fireplace
- En-Suite Primary Bedroom
- L-Shaped Dining Room
- 2 Car Attached Garage
- Forced Air Heating and Cooling System
About This Home
As of May 20223 bedroom Ranch style home with 2 baths and a full unfinished basement and 2 car attached garage
Home Details
Home Type
- Single Family
Est. Annual Taxes
- $1,233
Year Built
- Built in 1984
Parking
- 2 Car Attached Garage
Home Design
- Ranch Style House
- Frame Construction
- Composition Roof
Interior Spaces
- 1,214 Sq Ft Home
- Fireplace
- L-Shaped Dining Room
Bedrooms and Bathrooms
- 3 Bedrooms
- En-Suite Primary Bedroom
Unfinished Basement
- Basement Fills Entire Space Under The House
- Laundry in Basement
Schools
- Bryant Elementary School
- Hadley Middle School
- North High School
Additional Features
- 0.31 Acre Lot
- Forced Air Heating and Cooling System
Community Details
- Westbreeze Subdivision
Ownership History
Date
Name
Owned For
Owner Type
Purchase Details
Closed on
Sep 12, 2022
Sold by
Horsley Christopher D
Bought by
Madden Kelly M
Current Estimated Value
Purchase Details
Listed on
Apr 15, 2022
Closed on
May 3, 2022
Sold by
Madison Trust Company
Bought by
Horsley Christopher D
Seller's Agent
Jessica Schmidt
Reign Real Estate
Buyer's Agent
Katie Marshall
Berkshire Hathaway PenFed Realty
List Price
$155,000
Home Financials for this Owner
Home Financials are based on the most recent Mortgage that was taken out on this home.
Avg. Annual Appreciation
4.47%
Purchase Details
Closed on
Jan 14, 2020
Sold by
Centrade Partnership
Bought by
Madison Trust Company and Kurt E Stelter M19112546
Purchase Details
Closed on
Oct 8, 2012
Sold by
Miller Paul L
Bought by
Bank Of The West
Similar Homes in Wichita, KS
Create a Home Valuation Report for This Property
The Home Valuation Report is an in-depth analysis detailing your home's value as well as a comparison with similar homes in the area
Home Values in the Area
Average Home Value in this Area
Purchase History
| Date | Type | Sale Price | Title Company |
|---|---|---|---|
| Quit Claim Deed | -- | Security 1St Title | |
| Warranty Deed | -- | New Title Company Name | |
| Quit Claim Deed | -- | None Available | |
| Sheriffs Deed | -- | None Available |
Source: Public Records
Property History
| Date | Event | Price | Change | Sq Ft Price |
|---|---|---|---|---|
| 05/05/2022 05/05/22 | Sold | -- | -- | -- |
| 04/15/2022 04/15/22 | For Sale | $155,000 | +124.6% | $128 / Sq Ft |
| 04/12/2013 04/12/13 | Sold | -- | -- | -- |
| 04/01/2013 04/01/13 | Pending | -- | -- | -- |
| 12/17/2012 12/17/12 | For Sale | $69,000 | -- | $57 / Sq Ft |
Source: South Central Kansas MLS
Tax History Compared to Growth
Tax History
| Year | Tax Paid | Tax Assessment Tax Assessment Total Assessment is a certain percentage of the fair market value that is determined by local assessors to be the total taxable value of land and additions on the property. | Land | Improvement |
|---|---|---|---|---|
| 2025 | $1,768 | $18,607 | $2,714 | $15,893 |
| 2023 | $1,768 | $16,917 | $2,151 | $14,766 |
| 2022 | $1,595 | $14,583 | $2,036 | $12,547 |
| 2021 | $1,559 | $13,754 | $1,702 | $12,052 |
| 2020 | $1,519 | $13,352 | $2,254 | $11,098 |
| 2019 | $1,356 | $11,937 | $2,254 | $9,683 |
| 2018 | $1,277 | $11,236 | $1,748 | $9,488 |
| 2017 | $1,278 | $0 | $0 | $0 |
| 2016 | $1,202 | $0 | $0 | $0 |
| 2015 | -- | $0 | $0 | $0 |
| 2014 | -- | $0 | $0 | $0 |
Source: Public Records
Agents Affiliated with this Home
-

Seller's Agent in 2022
Jessica Schmidt
Reign Real Estate
(620) 664-8298
1 in this area
197 Total Sales
-

Buyer's Agent in 2022
Katie Marshall
Berkshire Hathaway PenFed Realty
(316) 251-2767
1 in this area
10 Total Sales
-

Seller's Agent in 2013
Su Fox
Fox Realty, Inc.
(316) 648-1313
107 Total Sales
Map
Source: South Central Kansas MLS
MLS Number: 346263
APN: 136-23-0-32-03-002.00A
Nearby Homes
- 5302 W 1st St N
- 349 N Elder St
- 302 N Doris St
- 4318 S Elder St
- 6515 W Oneil St
- 705 N Arapaho St
- 145 N Sabin St
- 132 S Young St
- 251 N Tracy St
- 141 N Tracy St
- 118 N Florence St
- 716 N Young St
- 5902 W Franklin St
- 5911 W 8th St N
- 4102 W Douglas Ave
- 144 S Colorado St
- 435 S Howe Rd
- 1003 N Lakewind St
- 219 N Mccomas St
- 226 S Illinois St
