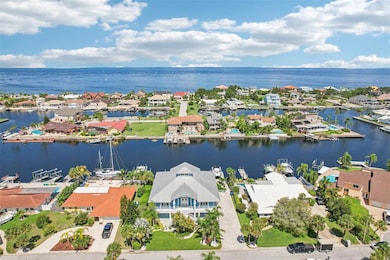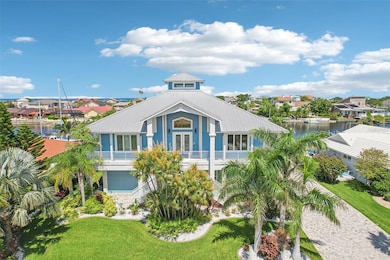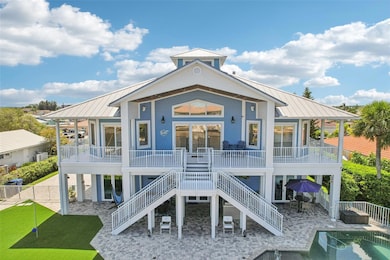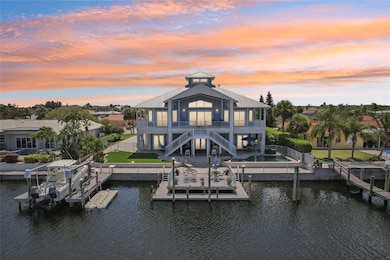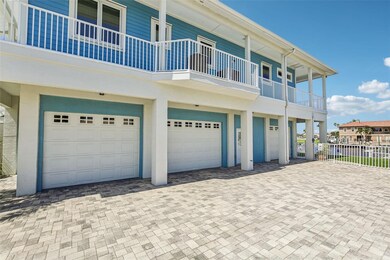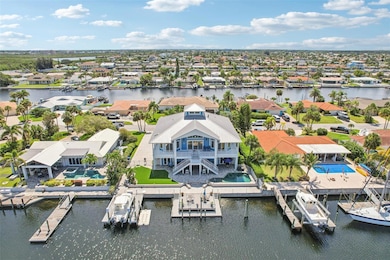5521 Windward Way New Port Richey, FL 34652
Flor-A-Mar NeighborhoodEstimated payment $12,044/month
Highlights
- Boat Lift
- Garage Apartment
- Reverse Osmosis System
- Heated In Ground Pool
- Ocean To Bay Views
- Open Floorplan
About This Home
A once in a Lifetime opportunity to own a STUNNING CUSTOM BUILT Key West Style home with a SECURED GATED WRAP AROUND PORCH. Bring your YACHT, Flats Boat and Jet skis because this property has it all! Easily accommodate a 60+FT Yacht. Some key features on the Dock are a 50A Service, 8,000 LB BOAT LIFT and floating JET SKI DOCK along with a Fresh Water wash out. Ideal ACCESS to THE GULF provided by a 15’DEEP CANAL with NO FIXED BRIDGES!!! Within walking distance is the Gulf Harbors PRIVATE BEACH and optional membership to the Gulf Harbors YACHT CLUB as well.
Experience LUXURY COASTAL LIVING in this beautifully designed, custom waterfront home located on a quiet CUL-DE-SAC street with a SALT WATER POOL with PEBBLE TEC finish and for the PET Families you will enjoy the MAINTENANCE FREE ARTIFICIAL TURF for easy clean up along with a FENCED in YARD and DOC. You will appreciate the 30A service at the GARAGE enabling you to charge your RV or ELECTRIC CAR or The home also has a 15KW GENERATOR to power up the home in case of an outage. Enjoy your PAVER patio with the convenience of POWER SCREEN’S and a GRILLING Area while watching the Dolphins and Manatees or your evening SUNSET cocktail while listing to Jimmy Buffet on the BOSE SOUND SYSTEM..
Inside, you'll find upscale finishes throughout, including an ELEVATOR with NEW BATTERY backup, SOLID WOOD CABINETRY, premium GRANITE countertops, VIKING STAINLESS STEEL APPLIANCES, and PELLA IMPACT RATED WINDOWS with INTERNAL BLINDS & NEW PGT FRENCH DOORS for peace of mind. The open-concept main level features a LIGHTHOUSE STYLE entry way allowing plenty of NATURAL LIGHT and recently REFINISHED CHERRY WOOD FLOORS. The SPLIT FLOOR PLAN enables PRIVACY FOR THE 3 BEDROOMS, along with a dedicated OFFICE/FLEX room. Additional features include A GAS FIREPLACE in the family room, separate BAR with Mini Refrigerator and Sink, CENTRAL VACCUM, upgraded WATER SOFTENER and a GAS TANKLESS WATER HEATER. The East and West windows of the home were also tinted in 24' for energy efficiency which helps to save money monthly on the electric bills.
Downstairs, a fully equipped GUEST SUITE or IN-LAW SUITE awaits—complete with a KITCHENETTE and 4TH FULL BATH with a separate exercise/storage room with a SPLIT A/C room for added flexibility. You can easily convert this into an apartment with private access. Additionally the CAR ENTHUSIAST will love the 6 CAR GARAGE. The garage includes a 3rd bay/man cave separate setup.
Close proximity to shopping, dining, grocery, and everyday conveniences
This home offers a rare blend of luxury, function, and WATER FRONT LIFESTYLE. Schedule your private tour today!
Listing Agent
MIHARA & ASSOCIATES INC. Brokerage Phone: 813-960-2300 License #3337422 Listed on: 07/15/2025

Co-Listing Agent
MIHARA & ASSOCIATES INC. Brokerage Phone: 813-960-2300 License #609521
Home Details
Home Type
- Single Family
Est. Annual Taxes
- $11,453
Year Built
- Built in 2006
Lot Details
- 0.28 Acre Lot
- Property fronts a saltwater canal
- Cul-De-Sac
- East Facing Home
- Landscaped
- Property is zoned R4
Parking
- 6 Car Attached Garage
- Garage Apartment
- Workshop in Garage
- Ground Level Parking
- Side Facing Garage
- Tandem Parking
- Driveway
Property Views
- Ocean To Bay
- Canal
Home Design
- Coastal Architecture
- Pillar, Post or Pier Foundation
- Metal Roof
- HardiePlank Type
Interior Spaces
- 2,954 Sq Ft Home
- 1-Story Property
- Elevator
- Open Floorplan
- Wet Bar
- Bar Fridge
- Vaulted Ceiling
- Ceiling Fan
- Gas Fireplace
- Tinted Windows
- Window Treatments
- Sliding Doors
- Great Room
- Family Room Off Kitchen
- Living Room with Fireplace
- Den
- Bonus Room
- Storage Room
- Inside Utility
- Wood Flooring
- Storm Windows
Kitchen
- Range
- Microwave
- Dishwasher
- Wine Refrigerator
- Viking Appliances
- Solid Wood Cabinet
- Reverse Osmosis System
Bedrooms and Bathrooms
- 3 Bedrooms
- Split Bedroom Floorplan
- Walk-In Closet
- In-Law or Guest Suite
- 4 Full Bathrooms
Laundry
- Laundry Room
- Dryer
- Washer
Pool
- Heated In Ground Pool
- Saltwater Pool
Outdoor Features
- Access to Saltwater Canal
- Seawall
- Boat Lift
- Balcony
- Covered Patio or Porch
- Outdoor Kitchen
- Outdoor Grill
- Private Mailbox
Utilities
- Central Air
- Heating System Uses Natural Gas
- Heating System Uses Propane
- Power Generator
- Propane
- Tankless Water Heater
- Water Softener
- High Speed Internet
- Cable TV Available
Community Details
- Property has a Home Owners Association
- Flor A Mar Sec 13G Subdivision
- The community has rules related to deed restrictions
Listing and Financial Details
- Visit Down Payment Resource Website
- Tax Lot 14
- Assessor Parcel Number 15-26-12-0120-00000-0140
Map
Home Values in the Area
Average Home Value in this Area
Tax History
| Year | Tax Paid | Tax Assessment Tax Assessment Total Assessment is a certain percentage of the fair market value that is determined by local assessors to be the total taxable value of land and additions on the property. | Land | Improvement |
|---|---|---|---|---|
| 2025 | $11,453 | $716,940 | -- | -- |
| 2024 | $11,453 | $696,740 | -- | -- |
| 2023 | $11,061 | $676,450 | $0 | $0 |
| 2022 | $9,880 | $656,750 | $0 | $0 |
| 2021 | $9,728 | $637,630 | $184,425 | $453,205 |
| 2020 | $9,592 | $628,833 | $174,940 | $453,893 |
| 2019 | $11,903 | $725,559 | $174,940 | $550,619 |
| 2018 | $6,062 | $402,698 | $0 | $0 |
| 2017 | $6,044 | $402,698 | $0 | $0 |
| 2016 | $5,955 | $386,303 | $0 | $0 |
| 2015 | $6,038 | $383,618 | $0 | $0 |
| 2014 | $5,882 | $436,371 | $174,940 | $261,431 |
Property History
| Date | Event | Price | List to Sale | Price per Sq Ft | Prior Sale |
|---|---|---|---|---|---|
| 07/15/2025 07/15/25 | For Sale | $2,100,000 | +141.4% | $711 / Sq Ft | |
| 04/26/2019 04/26/19 | Sold | $870,000 | -3.3% | $295 / Sq Ft | View Prior Sale |
| 03/25/2019 03/25/19 | Pending | -- | -- | -- | |
| 01/18/2019 01/18/19 | For Sale | $900,000 | 0.0% | $305 / Sq Ft | |
| 12/15/2018 12/15/18 | Pending | -- | -- | -- | |
| 12/14/2018 12/14/18 | Price Changed | $900,000 | -5.3% | $305 / Sq Ft | |
| 10/10/2018 10/10/18 | Price Changed | $950,000 | -5.0% | $322 / Sq Ft | |
| 08/28/2018 08/28/18 | Price Changed | $1,000,000 | -9.1% | $339 / Sq Ft | |
| 07/20/2018 07/20/18 | For Sale | $1,100,000 | -- | $372 / Sq Ft |
Purchase History
| Date | Type | Sale Price | Title Company |
|---|---|---|---|
| Warranty Deed | $870,000 | Enterprise Ttl Partners Of N | |
| Quit Claim Deed | -- | -- | |
| Warranty Deed | $112,000 | -- |
Mortgage History
| Date | Status | Loan Amount | Loan Type |
|---|---|---|---|
| Open | $652,500 | New Conventional | |
| Previous Owner | $161,000 | No Value Available | |
| Previous Owner | $99,450 | Balloon |
Source: Stellar MLS
MLS Number: TB8406366
APN: 12-26-15-0120-00000-0140
- 3154 Brigantine Ct
- 0 W Shore Dr
- 5500 Leeward Ln
- 5650 Westshore Dr
- 5524 Leeward Ln
- Lot 13 Captains Ct
- 3300 Floramar Terrace
- 5339 Bowline Bend
- 3301 Seaway Dr
- 3315 Seaway Dr
- 3339 Seaway Dr
- 3358 Seaway Dr
- 5145 Porpoise Place
- 3532 Floramar Terrace
- 3654 Corsair Ct
- 5124 S Shore Dr
- 3150 Trident Terrace
- 3210 Trident Terrace
- 5141 Westshore Dr
- 21 Westshore Dr
- 5050 Porpoise Place
- 5040 Glenn Dr
- 3924 Headsail Dr
- 3944 Headsail Dr
- 3840 Rudder Way
- 4368 Marine Pkwy
- 4926 Blue Heron Dr
- 4533 Marine Pkwy Unit 102
- 4506 Floramar Terrace
- 4512 Floramar Terrace
- 5242 Opal Ln Unit 203
- 4516 Seagull Dr
- 4516 Seagull Dr Unit 810
- 4516 Seagull Dr Unit 805
- 4516 Seagull Dr Unit 607
- 4516 Seagull Dr Unit 415
- 4528 Floramar Terrace
- 4600 Marine Pkwy Unit 107
- 4632 Marine Pkwy Unit 208
- 4522 Seagull Dr

