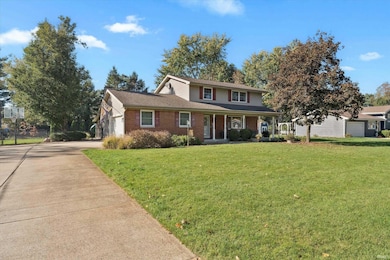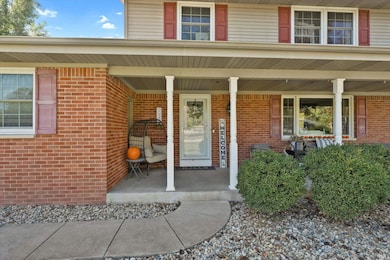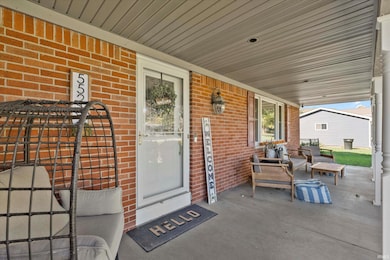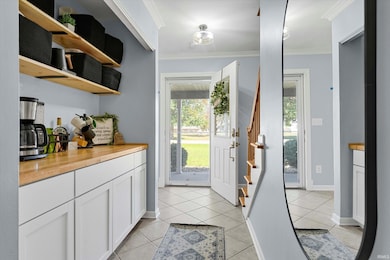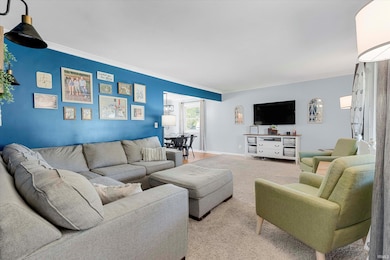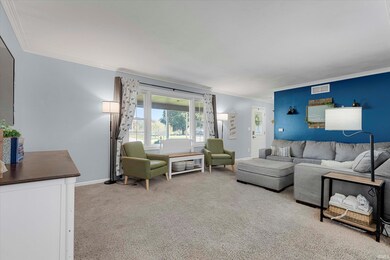55215 Caldwell Dr Osceola, IN 46561
Estimated payment $1,731/month
Highlights
- Corner Lot
- 2 Car Attached Garage
- Wood Burning Fireplace
- Bittersweet Elementary School Rated A
- Forced Air Heating and Cooling System
About This Home
Multiple offers received. Highest and Best due 10/25/25 by 2pm with expirations at 10pm. Agents: see agent remarks. Welcome to this spacious and well-maintained 2-story home offering 4 bedrooms and 2.5 baths. The exterior features attractive brick and vinyl siding, a welcoming covered front porch, and a fenced backyard with black chain-link. Inside, a tile entry leads you to the kitchen complete with stainless steel appliances, tile backsplash, and laminate countertops. Custom coffee bar right off the kitchen with butcher block countertops. Updated lighting throughout! Comfortable family room with vinyl flooring and a cozy gas fireplace along with a front living room off the dining room. A bright sunroom provides extra living space, while the finished basement offers a large rec room, additional room, and full bath—great for guests or hobbies. Mechanical highlights include a 2-year-old HVAC system, new water softener, Wi-Fi garage door opener, and irrigation system with rust remover. Enjoy outdoor living on the deck overlooking the fenced yard. Additional conveniences include both gas and electric dryer hookups and an attached 2-car garage.
Home Details
Home Type
- Single Family
Est. Annual Taxes
- $1,769
Year Built
- Built in 1969
Lot Details
- 0.35 Acre Lot
- Lot Dimensions are 108x140
- Corner Lot
- Level Lot
Parking
- 2 Car Attached Garage
Home Design
- Brick Exterior Construction
- Poured Concrete
- Vinyl Construction Material
Interior Spaces
- 2-Story Property
- Wood Burning Fireplace
- Fireplace With Gas Starter
Bedrooms and Bathrooms
- 4 Bedrooms
Partially Finished Basement
- Basement Fills Entire Space Under The House
- 1 Bathroom in Basement
- Crawl Space
Schools
- Bittersweet Elementary School
- Schmucker Middle School
- Penn High School
Utilities
- Forced Air Heating and Cooling System
- Heating System Uses Gas
- Private Company Owned Well
- Well
- Septic System
Community Details
- Bower Park Subdivision
Listing and Financial Details
- Assessor Parcel Number 71-10-05-251-011.000-031
Map
Home Values in the Area
Average Home Value in this Area
Tax History
| Year | Tax Paid | Tax Assessment Tax Assessment Total Assessment is a certain percentage of the fair market value that is determined by local assessors to be the total taxable value of land and additions on the property. | Land | Improvement |
|---|---|---|---|---|
| 2024 | $1,700 | $213,300 | $37,700 | $175,600 |
| 2023 | $1,657 | $213,400 | $37,600 | $175,800 |
| 2022 | $1,831 | $207,900 | $37,600 | $170,300 |
| 2021 | $852 | $116,200 | $18,100 | $98,100 |
| 2020 | $832 | $116,200 | $18,100 | $98,100 |
| 2019 | $938 | $124,400 | $18,100 | $106,300 |
| 2018 | $905 | $141,100 | $18,100 | $123,000 |
| 2017 | $871 | $119,700 | $15,600 | $104,100 |
| 2016 | $881 | $119,700 | $15,600 | $104,100 |
| 2014 | $1,073 | $126,000 | $15,600 | $110,400 |
| 2013 | $1,173 | $126,000 | $15,600 | $110,400 |
Property History
| Date | Event | Price | List to Sale | Price per Sq Ft | Prior Sale |
|---|---|---|---|---|---|
| 10/25/2025 10/25/25 | Pending | -- | -- | -- | |
| 10/22/2025 10/22/25 | For Sale | $299,900 | +10.1% | $143 / Sq Ft | |
| 08/25/2022 08/25/22 | Sold | $272,500 | -4.4% | $130 / Sq Ft | View Prior Sale |
| 08/23/2022 08/23/22 | Pending | -- | -- | -- | |
| 07/20/2022 07/20/22 | For Sale | $285,000 | +75.0% | $136 / Sq Ft | |
| 10/10/2014 10/10/14 | Sold | $162,900 | -6.9% | $78 / Sq Ft | View Prior Sale |
| 08/29/2014 08/29/14 | Pending | -- | -- | -- | |
| 06/21/2014 06/21/14 | For Sale | $174,900 | -- | $83 / Sq Ft |
Purchase History
| Date | Type | Sale Price | Title Company |
|---|---|---|---|
| Warranty Deed | -- | Metropolitan Title | |
| Warranty Deed | -- | Fidelity National Title |
Mortgage History
| Date | Status | Loan Amount | Loan Type |
|---|---|---|---|
| Open | $208,000 | New Conventional | |
| Previous Owner | $154,755 | New Conventional |
Source: Indiana Regional MLS
MLS Number: 202542799
APN: 71-10-05-251-011.000-031
- 55415 Barksdale St
- 55161 Patrician Park Dr
- 10121 Mckinley Hwy
- 55566 Labrador Ct
- 11341 Edison Rd
- 11019 Toledo Ave
- 11814 Edison Rd
- 54921 Luan Dr
- 10988 Fairview Ave
- 54810 Northbridge Ct W
- 54862 Northbridge Ct W
- 54706 Columbia Bay Dr
- 54823 Cheyenne Meadows Dr
- 11509 New Trails Dr
- 10912 Fairview Ave
- 55799 Rooster Ln
- 54691 Pierre Trails Dr
- 55795 Cedar Rd
- 55917 Pheasant Covey Ct
- 54675 Sacramento Meadows Dr

