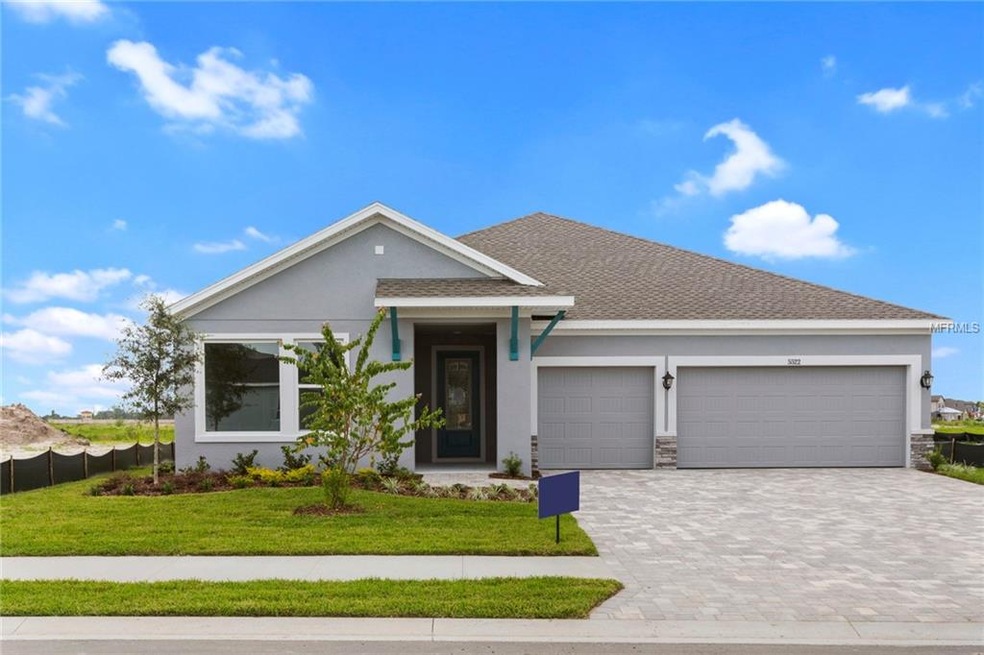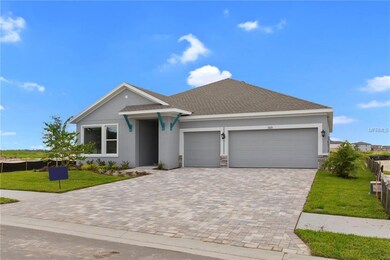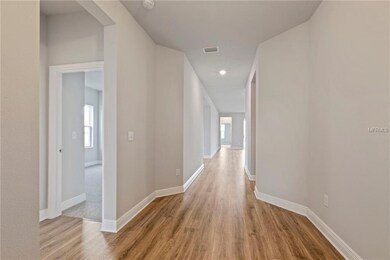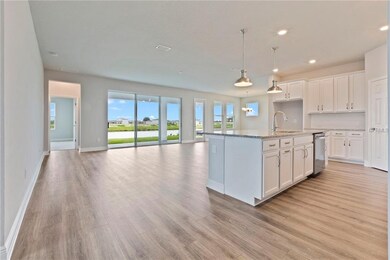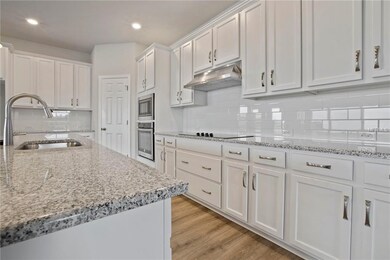
5522 Gavella Cove Palmetto, FL 34221
East Ellentown NeighborhoodHighlights
- Fitness Center
- View of Trees or Woods
- Deck
- Newly Remodeled
- Open Floorplan
- Traditional Architecture
About This Home
As of July 2021Welcome home to the Edinger. This beautiful 4 bedroom, 3 bath home with study backs up to our gorgeous lake. Imagine waking up to no rear neighbors and truly enjoying your new home. The open flow living is truly built with the home owner mind. The kitchen, family and dining room all flowing together in this large open space , leading you through your sliding glass doors onto your extended lanai. All finished off by this incredible view of the lake. All the main living space flooring is high quality grade Rev Wood that compliments perfectly your river rock colored cabinets and Ashen granite counter tops. Find comfort as you walk into your gorgeous owners retreat with cushy 8lb pad under the carpet. Then escape to your spa like owners bath with super shower our terms for a huge grand walk in shower. Accompanied by a walk in closet you will need to go shopping for. The gourmet kitchen and 3 car garage just take the cake. With huge secondary bedrooms and perfection in privacy for all of your guests, come call the Edinger home today.
Last Agent to Sell the Property
WEEKLEY HOMES REALTY COMPANY License #3223100 Listed on: 04/02/2018
Home Details
Home Type
- Single Family
Est. Annual Taxes
- $8,560
Year Built
- Built in 2018 | Newly Remodeled
Lot Details
- 7,200 Sq Ft Lot
- Lot Dimensions are 60x120
- Landscaped with Trees
- Property is zoned PD
HOA Fees
- $163 Monthly HOA Fees
Parking
- 2 Car Garage
- Garage Door Opener
- Open Parking
Home Design
- Traditional Architecture
- Slab Foundation
- Shingle Roof
- Block Exterior
- Siding
- Stucco
Interior Spaces
- 2,285 Sq Ft Home
- Open Floorplan
- Thermal Windows
- Sliding Doors
- Family Room Off Kitchen
- Combination Dining and Living Room
- Inside Utility
- Laundry in unit
- Views of Woods
Kitchen
- Eat-In Kitchen
- Convection Oven
- Range
- Microwave
- Dishwasher
- Disposal
Flooring
- Wood
- Carpet
Bedrooms and Bathrooms
- 4 Bedrooms
- Primary Bedroom on Main
- Split Bedroom Floorplan
- Walk-In Closet
- 3 Full Bathrooms
Home Security
- Security System Owned
- Hurricane or Storm Shutters
- Storm Windows
- Fire and Smoke Detector
Eco-Friendly Details
- Energy-Efficient Insulation
- Ventilation
- HVAC Filter MERV Rating 8+
- Metered Sprinkler System
Outdoor Features
- Deck
- Covered Patio or Porch
Schools
- Virgil Mills Elementary School
- Buffalo Creek Middle School
- Palmetto High School
Utilities
- Central Heating and Cooling System
- Heating System Uses Natural Gas
- Radiant Heating System
- Electric Water Heater
- High Speed Internet
- Cable TV Available
Listing and Financial Details
- Home warranty included in the sale of the property
- Down Payment Assistance Available
- Visit Down Payment Resource Website
- Tax Lot 409
- Assessor Parcel Number 718014909
- $2,084 per year additional tax assessments
Community Details
Overview
- Built by David Weekley Homes
- Trevesta Ph Iia Pb62/134 Subdivision, Edinger Floorplan
- Trevesta Community
- The community has rules related to deed restrictions
- Rental Restrictions
Recreation
- Tennis Courts
- Recreation Facilities
- Community Playground
- Fitness Center
- Community Pool
- Community Spa
- Park
Ownership History
Purchase Details
Home Financials for this Owner
Home Financials are based on the most recent Mortgage that was taken out on this home.Purchase Details
Home Financials for this Owner
Home Financials are based on the most recent Mortgage that was taken out on this home.Similar Homes in Palmetto, FL
Home Values in the Area
Average Home Value in this Area
Purchase History
| Date | Type | Sale Price | Title Company |
|---|---|---|---|
| Warranty Deed | $542,000 | Executive Title Of Central Flo | |
| Warranty Deed | $542,000 | Executive Title Of Fl Inc | |
| Warranty Deed | $374,800 | Town Square Title Ltd |
Mortgage History
| Date | Status | Loan Amount | Loan Type |
|---|---|---|---|
| Previous Owner | $292,000 | New Conventional | |
| Previous Owner | $299,814 | New Conventional |
Property History
| Date | Event | Price | Change | Sq Ft Price |
|---|---|---|---|---|
| 07/14/2021 07/14/21 | Sold | $542,000 | 0.0% | $221 / Sq Ft |
| 06/15/2021 06/15/21 | Pending | -- | -- | -- |
| 06/15/2021 06/15/21 | Price Changed | $542,000 | +8.4% | $221 / Sq Ft |
| 06/11/2021 06/11/21 | For Sale | $499,990 | +33.4% | $204 / Sq Ft |
| 02/27/2019 02/27/19 | Sold | $374,767 | -2.6% | $164 / Sq Ft |
| 01/31/2019 01/31/19 | Pending | -- | -- | -- |
| 01/22/2019 01/22/19 | Price Changed | $384,767 | -0.3% | $168 / Sq Ft |
| 12/26/2018 12/26/18 | Price Changed | $385,767 | +5.7% | $169 / Sq Ft |
| 12/04/2018 12/04/18 | Price Changed | $364,990 | -0.8% | $160 / Sq Ft |
| 11/20/2018 11/20/18 | Price Changed | $367,990 | 0.0% | $161 / Sq Ft |
| 11/20/2018 11/20/18 | For Sale | $367,990 | -1.8% | $161 / Sq Ft |
| 11/12/2018 11/12/18 | Off Market | $374,767 | -- | -- |
| 10/17/2018 10/17/18 | Price Changed | $367,927 | -0.5% | $161 / Sq Ft |
| 10/02/2018 10/02/18 | Price Changed | $369,927 | -1.4% | $162 / Sq Ft |
| 09/04/2018 09/04/18 | Price Changed | $374,990 | -2.6% | $164 / Sq Ft |
| 08/28/2018 08/28/18 | Price Changed | $384,927 | -1.5% | $168 / Sq Ft |
| 08/21/2018 08/21/18 | Price Changed | $390,927 | +0.7% | $171 / Sq Ft |
| 06/08/2018 06/08/18 | Price Changed | $388,141 | 0.0% | $170 / Sq Ft |
| 03/27/2018 03/27/18 | For Sale | $387,985 | -- | $170 / Sq Ft |
Tax History Compared to Growth
Tax History
| Year | Tax Paid | Tax Assessment Tax Assessment Total Assessment is a certain percentage of the fair market value that is determined by local assessors to be the total taxable value of land and additions on the property. | Land | Improvement |
|---|---|---|---|---|
| 2025 | $8,560 | $461,895 | $65,025 | $396,870 |
| 2024 | $8,560 | $462,999 | $65,025 | $397,974 |
| 2023 | $8,560 | $462,321 | $0 | $0 |
| 2022 | $6,989 | $448,855 | $35,000 | $413,855 |
| 2021 | $6,710 | $306,864 | $35,000 | $271,864 |
| 2020 | $6,595 | $276,737 | $35,000 | $241,737 |
| 2019 | $6,141 | $272,238 | $35,000 | $237,238 |
| 2018 | $2,309 | $10,253 | $10,253 | $0 |
Agents Affiliated with this Home
-
Tammy Keller

Seller's Agent in 2021
Tammy Keller
CHARLES RUTENBERG REALTY INC
(813) 917-1246
1 in this area
193 Total Sales
-
Kaylee Keller
K
Seller Co-Listing Agent in 2021
Kaylee Keller
CHARLES RUTENBERG REALTY INC
(866) 580-6402
1 in this area
101 Total Sales
-
Carri Radford
C
Buyer's Agent in 2021
Carri Radford
COLDWELL BANKER REALTY
(941) 375-2456
1 in this area
23 Total Sales
-
Len Jaffe

Seller's Agent in 2019
Len Jaffe
WEEKLEY HOMES REALTY COMPANY
(813) 835-9380
9 in this area
1,673 Total Sales
Map
Source: Stellar MLS
MLS Number: T2937000
APN: 7180-1490-9
- 5505 Olano St
- 5521 Olano St
- 5411 Olano St
- 5327 Olano St
- 6211 Kenava Loop
- 6223 Kenava Loop
- 5715 Hevena Ct
- 5651 Trevesta Place
- 6216 Kevesta Ave
- 6550 Devesta Loop
- 5640 Trevesta Place
- 5821 Hevena Ct
- 5621 Badini Way
- 5406 Badini Way
- 5511 Badini Way
- 5216 Senza Trail
- 5559 Trevesta Place
- 5329 Senza Trail
- 5317 Patano Loop
- 5307 Senza Trail
