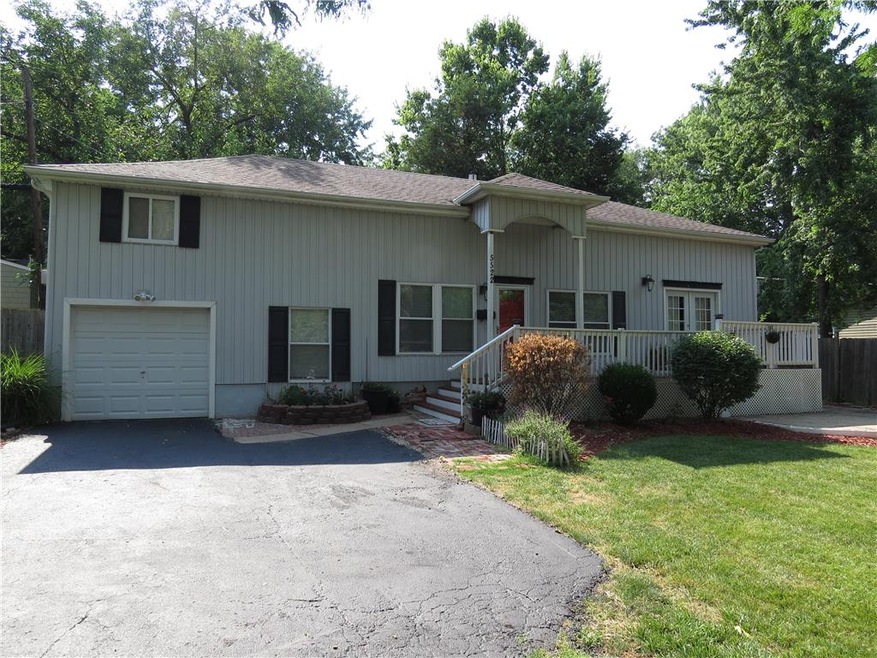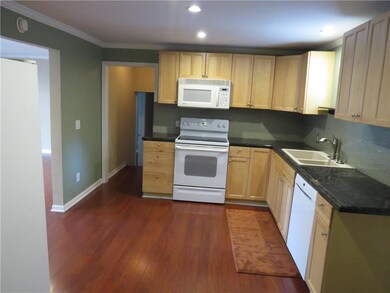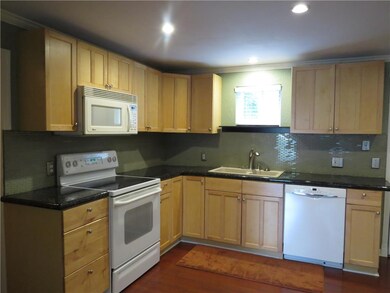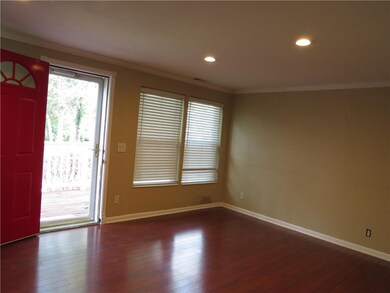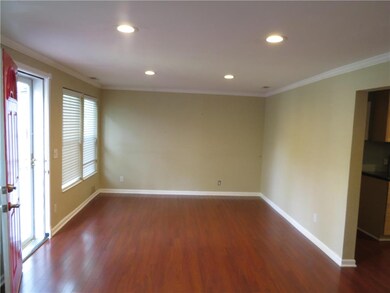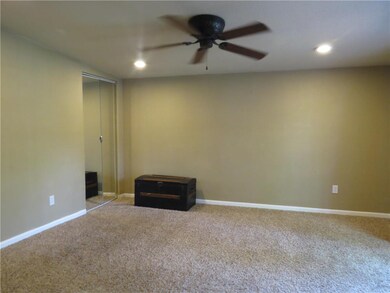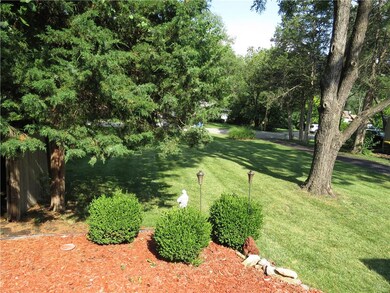
5522 Maple St Mission, KS 66202
Highlights
- Deck
- Ranch Style House
- Granite Countertops
- Vaulted Ceiling
- Wood Flooring
- Mud Room
About This Home
As of July 2024SPACIOUS HOME WITH UPDATED KITCHEN AND BATHS. MOVE IN READY WITH NEW LAMINATE WOOD FLOORS. MASTER BEDROOM SUITE WITH PRIVATE BATH AND WALK IN CLOSET. OVER SIZED FRONT DECKING. BEDROOM 2 WITH FRENCH DOORS WALK'S OUT TO DECK. GORGEOUS HUGE TREED FRONT YARD. ALL APPLIANCES ARE INCLUDED. MNT FREE VINYL SIDING. GREAT LOCATION. JUST MINUTES FROM I35 AND THE PLAZA. GREAT CONDITION. YOU WONT BE DISAPPOINTED IN THIS ONE. PRICED TO SELL FAST!
Last Agent to Sell the Property
ReeceNichols-KCN License #1999093657 Listed on: 07/23/2017

Home Details
Home Type
- Single Family
Est. Annual Taxes
- $3,459
Year Built
- Built in 1920
Lot Details
- Wood Fence
- Many Trees
Parking
- 1 Car Attached Garage
Home Design
- Ranch Style House
- Traditional Architecture
- Composition Roof
- Vinyl Siding
Interior Spaces
- Wet Bar: Wood Floor, All Carpet, Walk-In Closet(s), Ceiling Fan(s), Part Drapes/Curtains, Ceramic Tiles
- Built-In Features: Wood Floor, All Carpet, Walk-In Closet(s), Ceiling Fan(s), Part Drapes/Curtains, Ceramic Tiles
- Vaulted Ceiling
- Ceiling Fan: Wood Floor, All Carpet, Walk-In Closet(s), Ceiling Fan(s), Part Drapes/Curtains, Ceramic Tiles
- Skylights
- Fireplace
- Shades
- Plantation Shutters
- Drapes & Rods
- Mud Room
- Family Room Downstairs
- Crawl Space
- Fire and Smoke Detector
Kitchen
- Breakfast Room
- Eat-In Kitchen
- Electric Oven or Range
- Dishwasher
- Granite Countertops
- Laminate Countertops
- Disposal
Flooring
- Wood
- Wall to Wall Carpet
- Linoleum
- Laminate
- Stone
- Ceramic Tile
- Luxury Vinyl Plank Tile
- Luxury Vinyl Tile
Bedrooms and Bathrooms
- 3 Bedrooms
- Cedar Closet: Wood Floor, All Carpet, Walk-In Closet(s), Ceiling Fan(s), Part Drapes/Curtains, Ceramic Tiles
- Walk-In Closet: Wood Floor, All Carpet, Walk-In Closet(s), Ceiling Fan(s), Part Drapes/Curtains, Ceramic Tiles
- 2 Full Bathrooms
- Double Vanity
- Wood Floor
Laundry
- Laundry on main level
- Washer
Outdoor Features
- Deck
- Enclosed Patio or Porch
Schools
- Sm North High School
Utilities
- Forced Air Heating and Cooling System
Community Details
- Mission Hill Ac Subdivision
Listing and Financial Details
- Assessor Parcel Number KP27500000 0064B
Ownership History
Purchase Details
Home Financials for this Owner
Home Financials are based on the most recent Mortgage that was taken out on this home.Purchase Details
Home Financials for this Owner
Home Financials are based on the most recent Mortgage that was taken out on this home.Purchase Details
Home Financials for this Owner
Home Financials are based on the most recent Mortgage that was taken out on this home.Purchase Details
Home Financials for this Owner
Home Financials are based on the most recent Mortgage that was taken out on this home.Purchase Details
Purchase Details
Home Financials for this Owner
Home Financials are based on the most recent Mortgage that was taken out on this home.Similar Homes in Mission, KS
Home Values in the Area
Average Home Value in this Area
Purchase History
| Date | Type | Sale Price | Title Company |
|---|---|---|---|
| Warranty Deed | -- | Platinum Title | |
| Warranty Deed | $190,000 | Continental Title Company | |
| Warranty Deed | -- | Chicago Title Ins Co | |
| Special Warranty Deed | -- | Security Land Title Company | |
| Sheriffs Deed | $84,248 | -- | |
| Warranty Deed | -- | Security Land Title Company |
Mortgage History
| Date | Status | Loan Amount | Loan Type |
|---|---|---|---|
| Open | $11,296 | FHA | |
| Open | $279,837 | FHA | |
| Previous Owner | $167,700 | New Conventional | |
| Previous Owner | $149,150 | New Conventional | |
| Previous Owner | $139,500 | Adjustable Rate Mortgage/ARM | |
| Previous Owner | $136,000 | Adjustable Rate Mortgage/ARM | |
| Previous Owner | $137,500 | Purchase Money Mortgage | |
| Previous Owner | $75,443 | FHA |
Property History
| Date | Event | Price | Change | Sq Ft Price |
|---|---|---|---|---|
| 07/01/2024 07/01/24 | Sold | -- | -- | -- |
| 05/14/2024 05/14/24 | Pending | -- | -- | -- |
| 05/08/2024 05/08/24 | Price Changed | $285,000 | -3.4% | $216 / Sq Ft |
| 04/19/2024 04/19/24 | For Sale | $295,000 | +55.3% | $223 / Sq Ft |
| 10/26/2017 10/26/17 | Sold | -- | -- | -- |
| 07/23/2017 07/23/17 | For Sale | $189,900 | -- | $130 / Sq Ft |
Tax History Compared to Growth
Tax History
| Year | Tax Paid | Tax Assessment Tax Assessment Total Assessment is a certain percentage of the fair market value that is determined by local assessors to be the total taxable value of land and additions on the property. | Land | Improvement |
|---|---|---|---|---|
| 2024 | $3,459 | $27,313 | $8,372 | $18,941 |
| 2023 | $3,471 | $26,818 | $7,607 | $19,211 |
| 2022 | $3,278 | $25,599 | $6,914 | $18,685 |
| 2021 | $3,019 | $22,057 | $5,765 | $16,292 |
| 2020 | $2,976 | $21,367 | $5,012 | $16,355 |
| 2019 | $2,606 | $18,193 | $3,341 | $14,852 |
| 2018 | $2,527 | $17,354 | $3,341 | $14,013 |
| 2017 | $2,356 | $15,709 | $3,341 | $12,368 |
| 2016 | $2,190 | $14,203 | $3,341 | $10,862 |
| 2015 | $2,084 | $13,409 | $3,341 | $10,068 |
| 2013 | -- | $13,363 | $3,341 | $10,022 |
Agents Affiliated with this Home
-
Michelle Saporito
M
Seller's Agent in 2024
Michelle Saporito
Keller Williams Realty Partners Inc.
(913) 206-4715
1 in this area
43 Total Sales
-
Joe Balestrieri
J
Buyer's Agent in 2024
Joe Balestrieri
Keller Williams Realty Partners Inc.
(816) 305-7901
1 in this area
70 Total Sales
-
Bettina O Brien

Seller's Agent in 2017
Bettina O Brien
ReeceNichols-KCN
(816) 365-7671
117 Total Sales
-
Frank Audano Jr

Buyer's Agent in 2017
Frank Audano Jr
Weichert, Realtors Welch & Com
(913) 568-7158
48 Total Sales
Map
Source: Heartland MLS
MLS Number: 2059446
APN: KP27500000-0064B
- 5543 Maple St
- 5434 Maple St
- 5516 Outlook St
- 5431 Woodson Rd
- 5333 Outlook St
- 5333 Birch St
- 5430 Juniper Dr
- 5730 Woodson Rd
- 5507 Juniper Dr
- 5240 Maple Ave
- 5706 Beverly Ave
- 5301 Sycamore Dr
- 5226 Alder Dr
- 6111 W 58th St
- 4919 W 58th St
- 5200 Ash St
- 5221 Juniper Dr
- 5701 Russell St
- 5537 Linden St
- 5600 Roe Blvd
